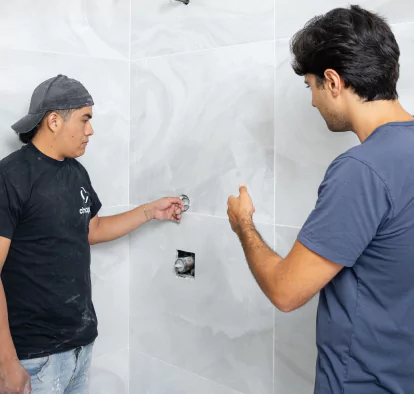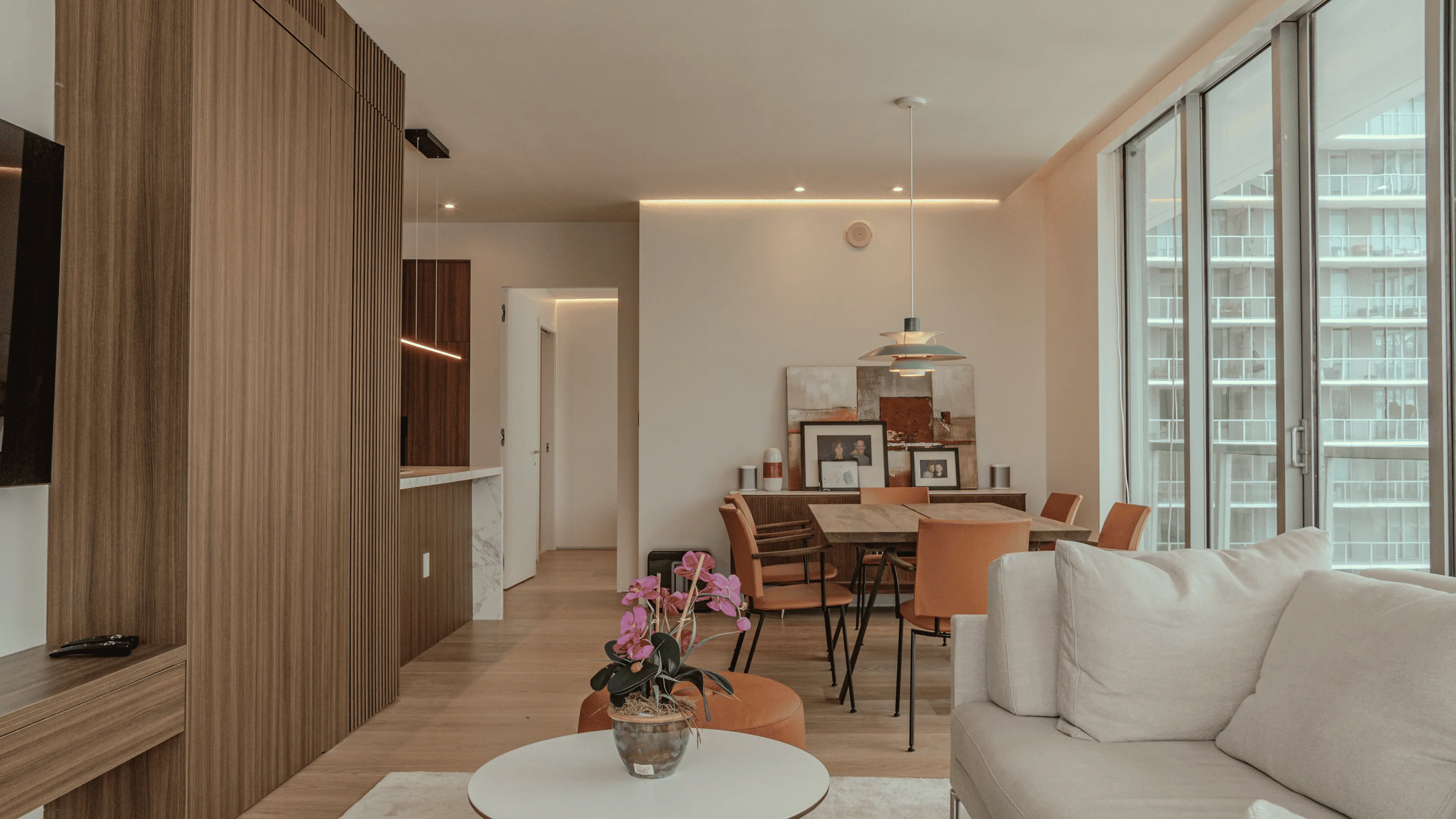
Axis Brickell
Luxury Condo Renovation
A complete transformation of a 1,000 sq ft Miami condominium into a sophisticated modern living space
79 SW 12th St, Brickell, Miami
Luxury Condominium
1,000 SqFt
2 Bed
2 Bath
Project details

Project Manager
Andres Garcia
Construction Time
6 months
Budget
$150-300K
$300-500K
$500K-1M+
ROI Estimate
25-35%+
Project overview
Chapter transformed this 1,000 sqft. Miami condominium into a luxury living space that maximizes every inch. Located in Miami's prestigious Axis Brickell complex, this luxury condo renovation demonstrates how strategic design makes compact spaces feel dramatically larger.
The project focused on creating an open-concept living environment while maintaining privacy between bedrooms and establishing a central kitchen as the home's focal point. Chapter's design team overcame technical challenges including relocating the electrical panel and concealing mechanical elements to preserve the clean, modern aesthetic. All electrical work was completed in full compliance with Miami building codes.
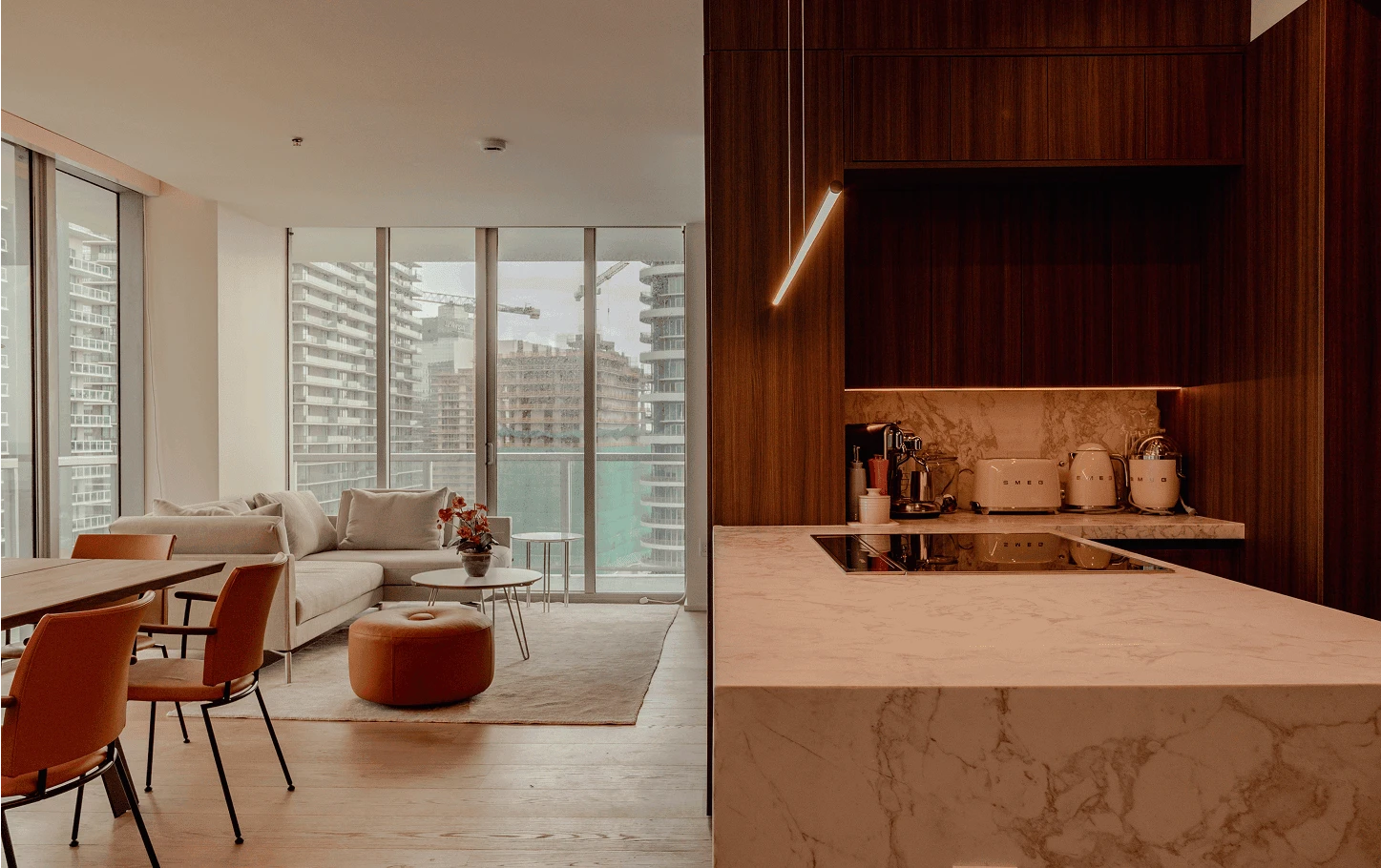
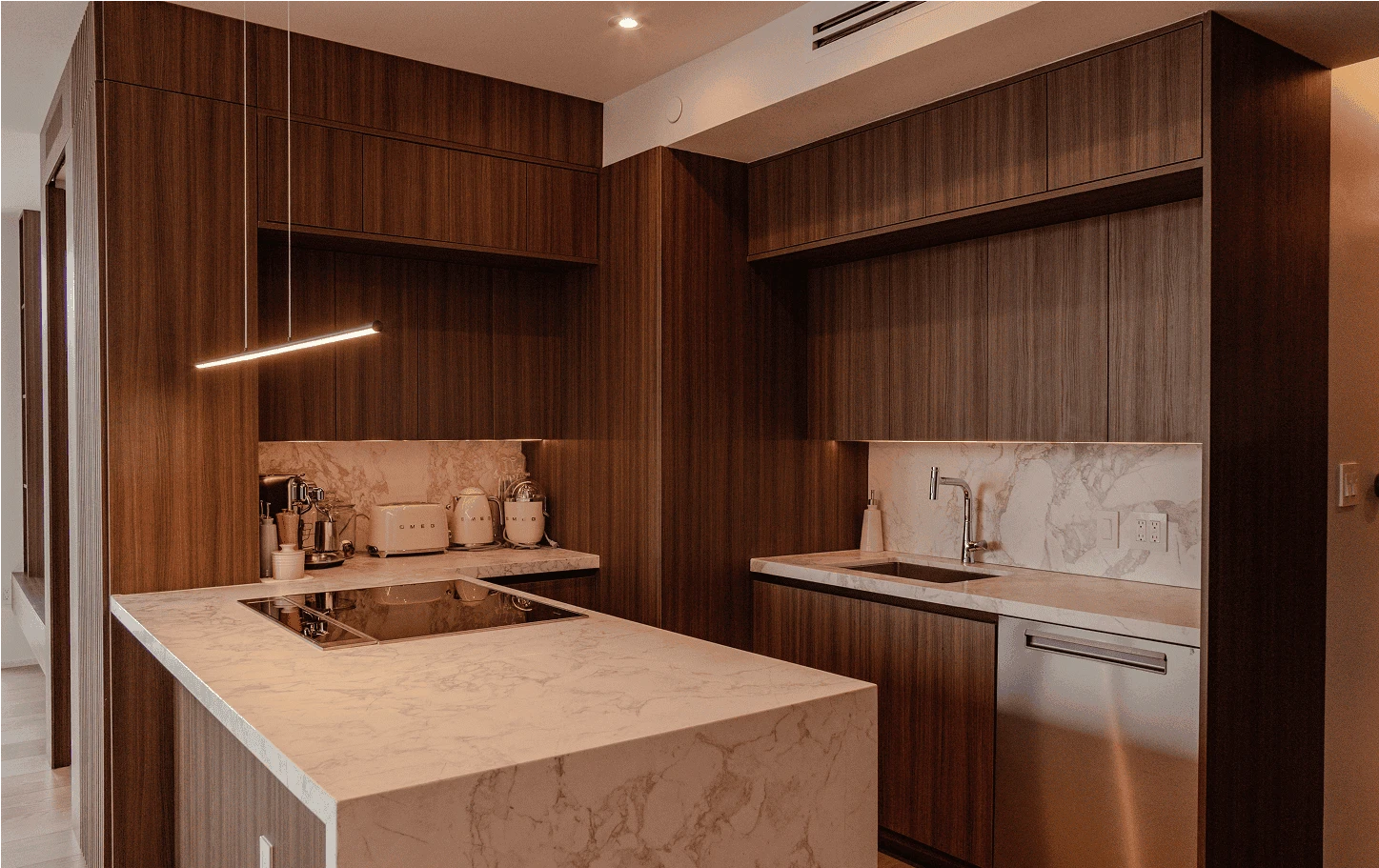
Scope of work
Kitchen
Relocation to center, open concept, marble backsplash and countertops, concealed exhaust hood
Master Bedroom
Designed master suite with walk-in closet, custom millwork, concealed storage behind wall paneling
Secondary Bedroom
Reworked to include a relocated washer/dryer and sleek wall-mounted vanity
Electrical
Electrical panel relocation, code compliance upgrades
Mechanical
AC return concealment, ventilation system integration
Architectural
Door placement optimization, storage area concealment
Design overview
Our designer collaborated with the clients to refine their original vision, creating a modern, sophisticated aesthetic throughout the apartment. The design features engineered hardwood floors for warmth and continuity, complemented by custom-colored cabinetry with sleek glass detailing in the bar area.
The bathrooms showcase contrasting design approaches: the master bathroom makes a bold statement with green accent tiles in the shower area, while the secondary bathroom maintains a more muted, minimalist palette.
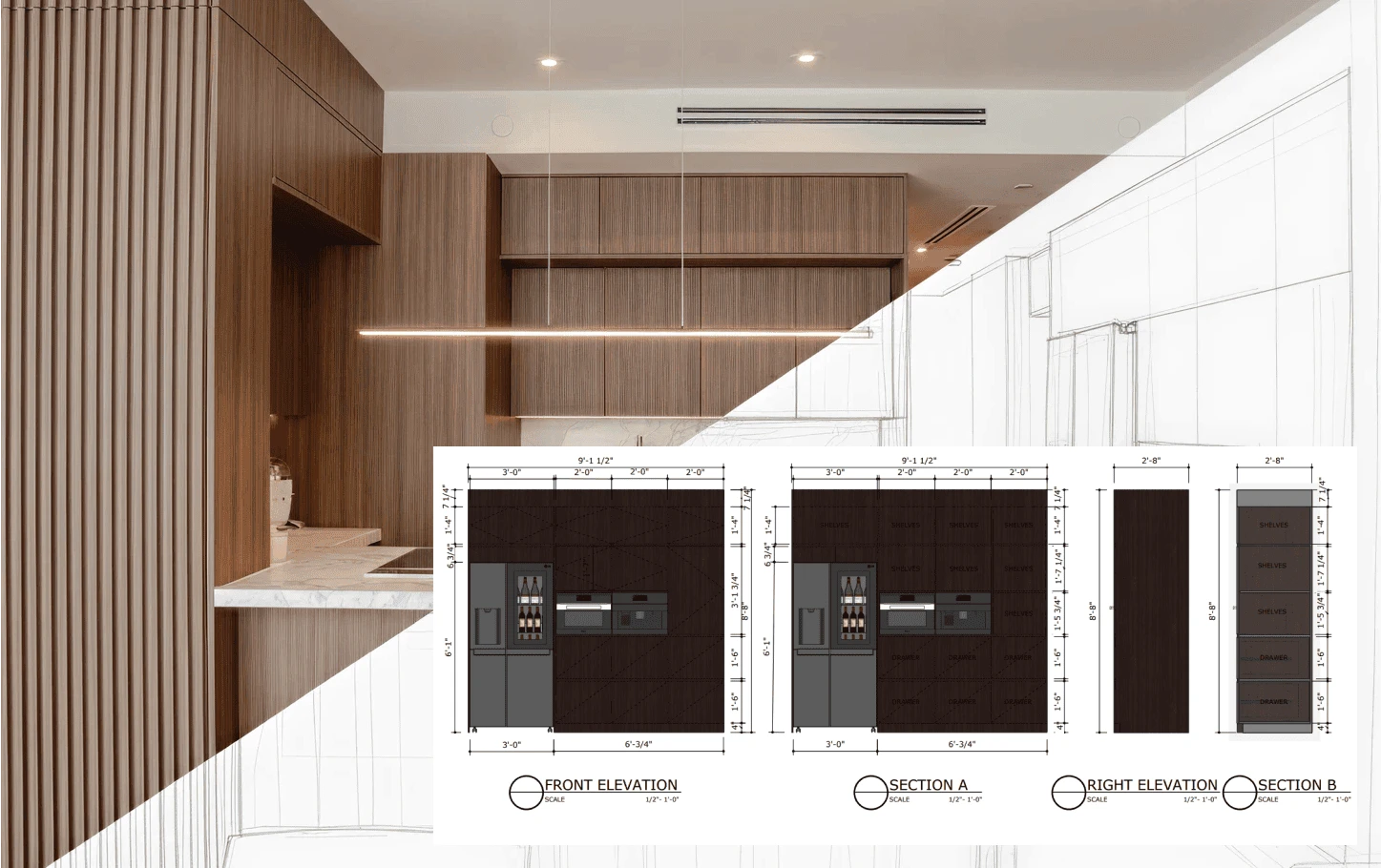
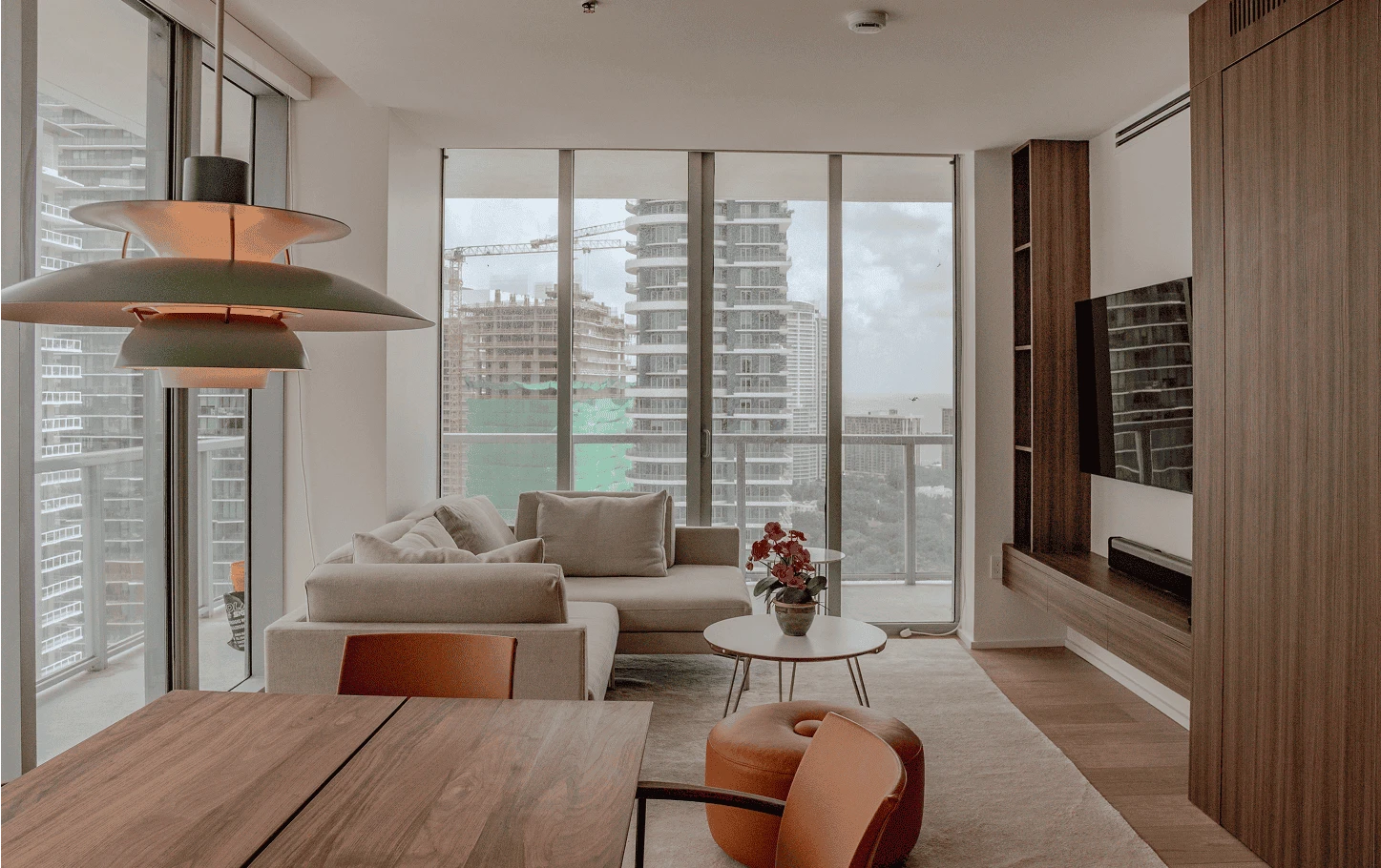
Project goals
Central open-concept kitchen as social hub.
Complete privacy for both bedrooms.
True master suite with walk-in closet and spa-like bathroom.
Maximum storage solutions without visual clutter.
Sleek, modern aesthetic throughout.
“The most technically demanding aspect involved relocating the electrical panel, a complex task in any condominium environment. The client emphasized maintaining an open, spacious feeling despite the compact square footage.”
Kitchen
Chapter relocated the kitchen to the heart of the home, creating an open and inviting central hub. The design features an electric cooktop with clean marble backsplash and countertop that reflects light throughout the space.
Project manager Andres coordinated the complex kitchen relocation, involving rerouting of plumbing, electrical, and ventilation systems. The team installed custom cabinetry with clean lines, integrated the concealed exhaust system, and carefully positioned the dining area to maximize the open-concept feel.


Bedrooms
The master suite involved custom millwork for the walk-in closet organization and creation of the textured wall paneling system that conceals storage areas while maintaining the clean aesthetic. The secondary bedroom design maximizes functionality by incorporating relocated laundry facilities, requiring custom millwork integration and utility line rerouting to achieve seamless integration while ensuring structural integrity.
Bathrooms
Both bathrooms feature installation of wall-mounted fixtures that maximize floor space and create clean lines. The master bathroom features an oversized shower as the centerpiece, while the secondary bathroom maintains the modern aesthetic with a sleek wall-mounted vanity that provides functionality while keeping the space feeling open and uncluttered.
The master bathroom installation required waterproofing upgrades, custom tile work for the oversized shower, and wall-mounted toilet with concealed plumbing systems. The secondary bathroom construction involved wall reinforcement and precise plumbing modifications for the floating vanity. All bathroom work was coordinated to ensure proper drainage and water pressure throughout both spaces.


Throughout the apartment
Chapter applied premium finishes throughout the entire 1,000 sq ft space, including engineered wood floors and custom oak finish millwork. The installation required precise transitions between rooms while maintaining seamless flow. This consistent material palette creates visual continuity that makes the compact space feel larger and more cohesive. Additionally, we added wall paneling throughout to conceal AC returns and doors to ensure a refined aesthetic.
Materials & finishes
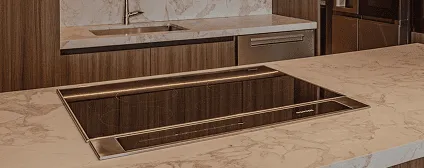


wood floors

millwork
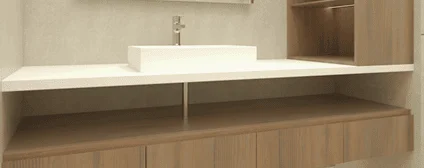
toilets and vanities
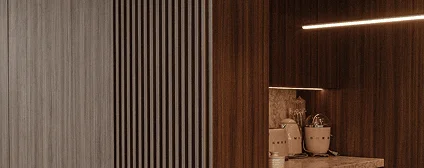

laundry integration
Results
The completed renovation at this Brickell condominium feels twice its actual size through strategic design choices and innovative space planning. The relocated kitchen successfully functions as the home's central hub, facilitating both daily living and entertaining.
Complete privacy between bedrooms was achieved while maximum storage capacity was realized without compromising visual appeal. The sleek, modern aesthetic permeates every detail, from marble kitchen surfaces to wall-mounted fixtures.
“The client now enjoys a modern home where every detail and every foot of space is tailored to their lifestyle. This condo renovation demonstrates Chapter's ability to transform compact urban living spaces into sophisticated, highly functional homes.”

