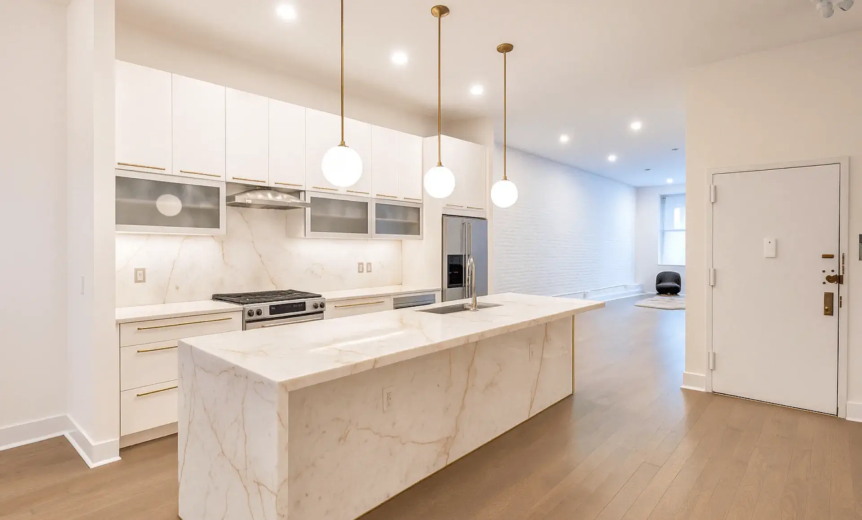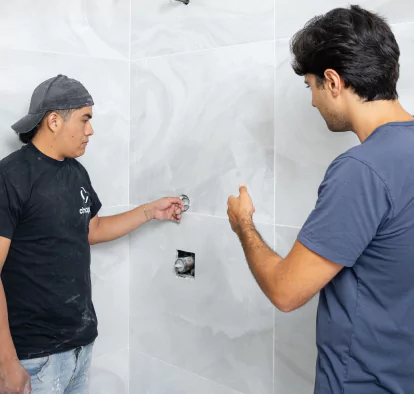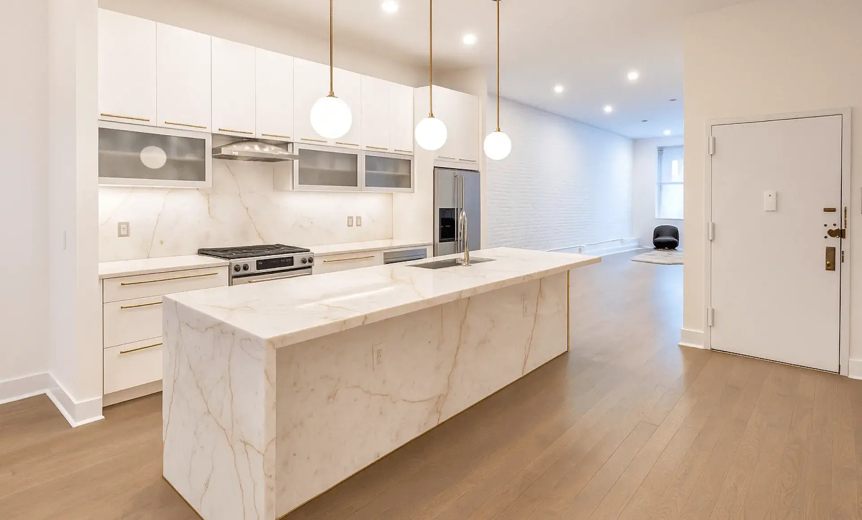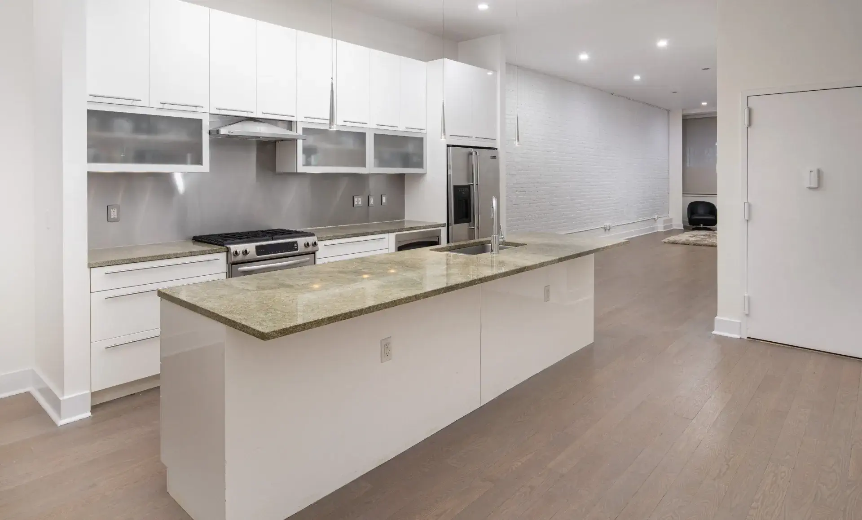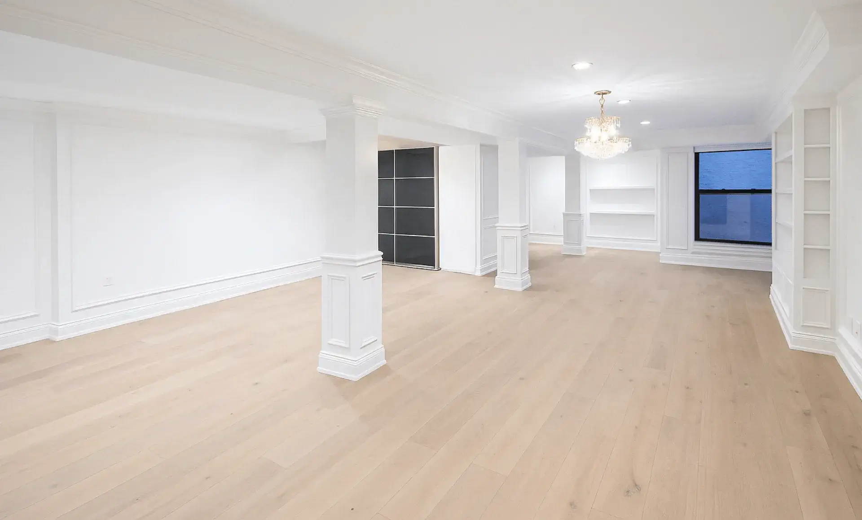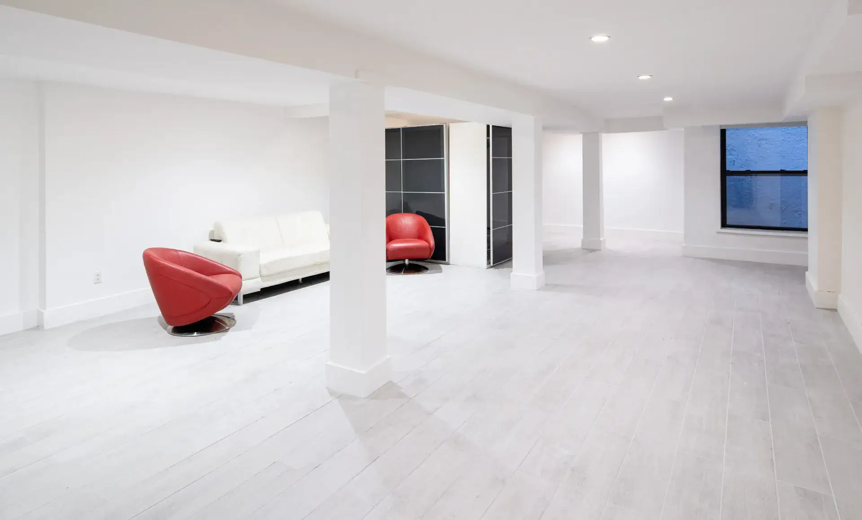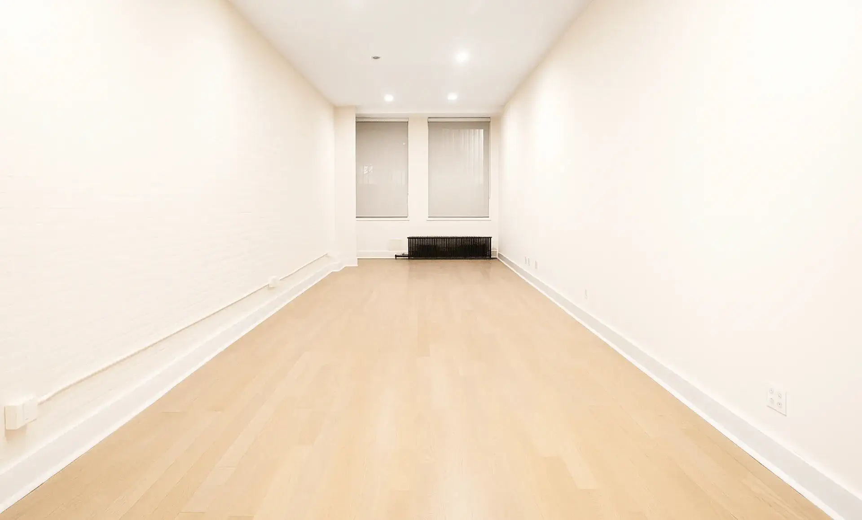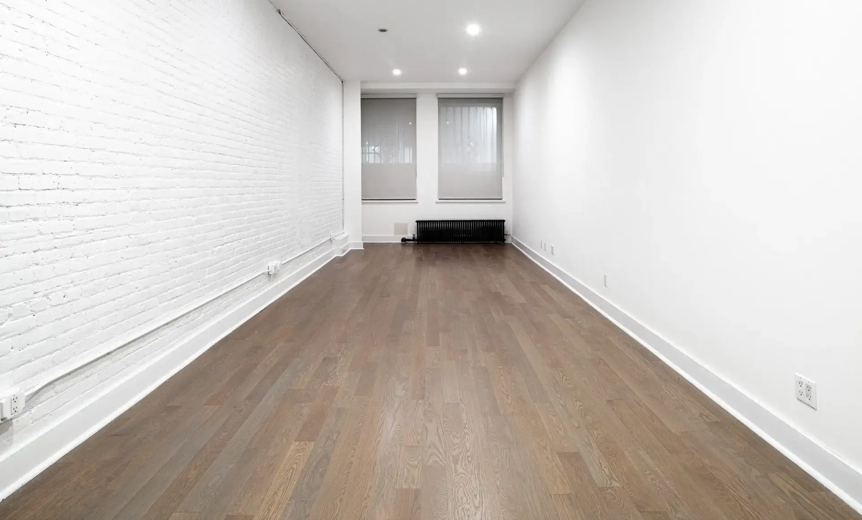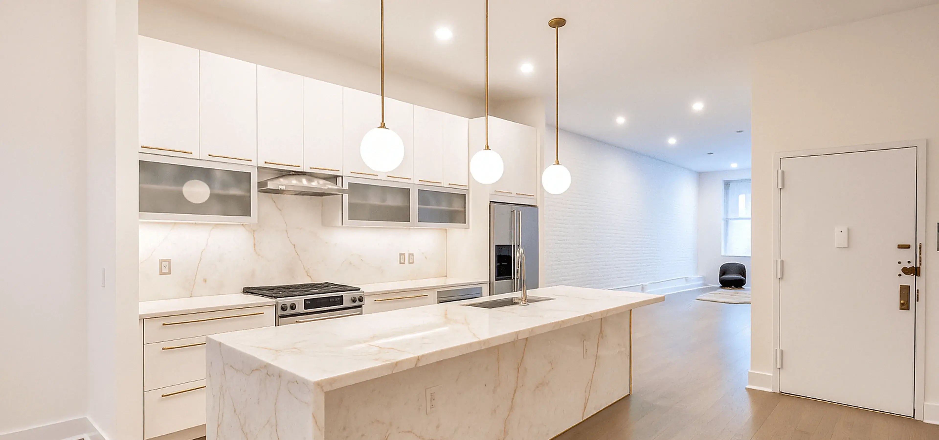
Edgewater Complete Brownstone Renovation
Somerset ln, Edgewater, New Jersey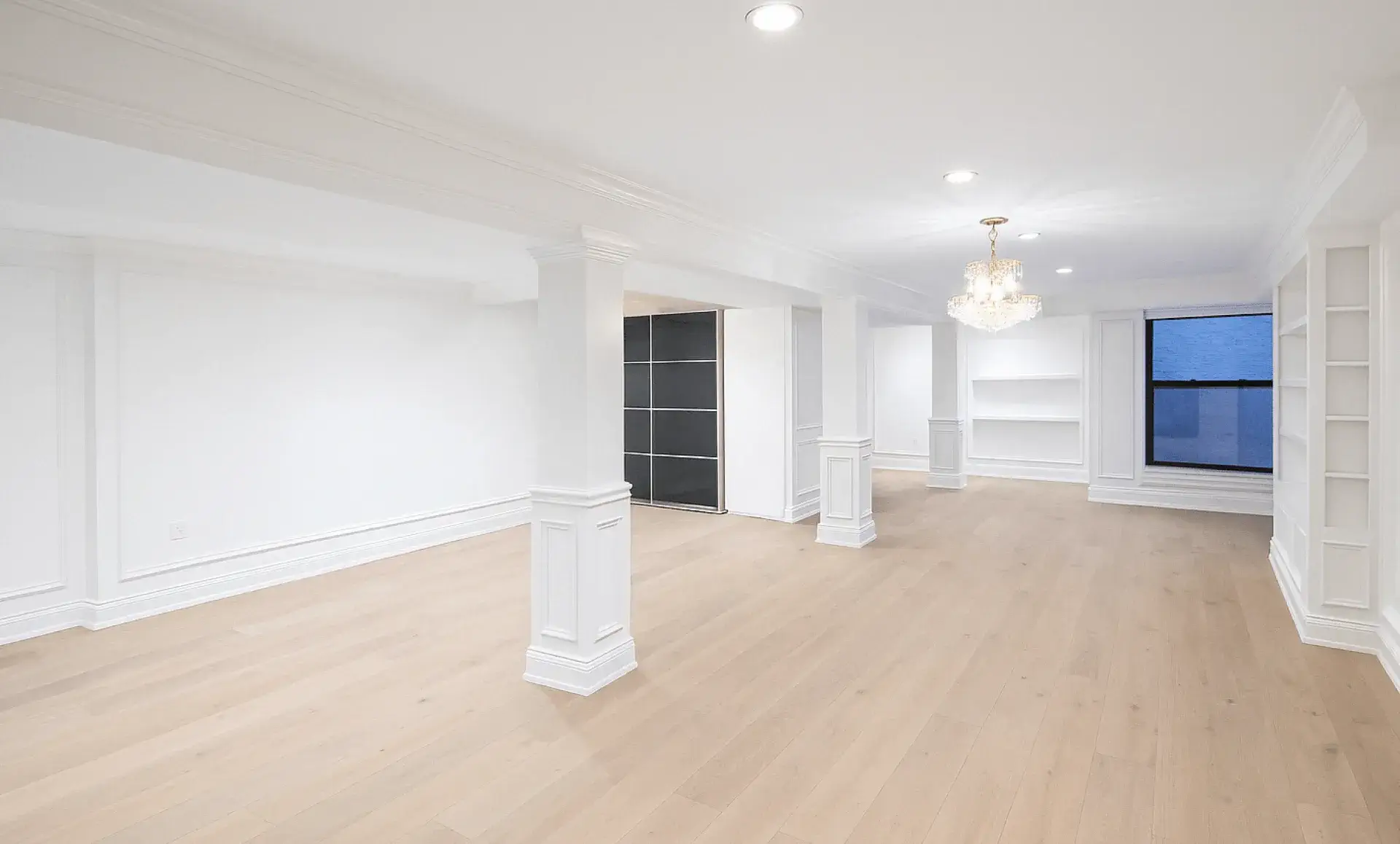
The redesigned parlor floor now serves as a grand and inviting central hub. Originally disjointed and dark, the space now feels warm, open, and connected. We installed wide-plank white oak flooring throughout to create continuity and softness underfoot. Custom millwork and refined column details bring architectural integrity and a sense of grandeur. Integrated shelving adds both beauty and function - perfect for showcasing art, books, and personal collections.
Lighting played a pivotal role in the transformation. A statement chandelier anchors the room, while recessed and ambient lighting layers the space in warmth throughout the day. Crisp white walls were chosen to enhance the natural light, making each room feel more expansive and polished.
The kitchen renovation is one of the most dramatic upgrades. Once closed off and outdated, it now reflects the perfect blend of utility and luxury. A marble waterfall island with dramatic gold veining commands attention, while soft-close cabinetry and brushed brass hardware lend modern elegance. Pendant lights add warmth and function, making the space ideal for both cooking and entertaining.
This transformation reflects our dedication to honoring historic architecture while elevating it with modern livability. With meticulous attention to detail and a clear vision for refined, urban living, we’ve helped our clients create a brownstone that feels both timeless and tailored to the way they live today.
