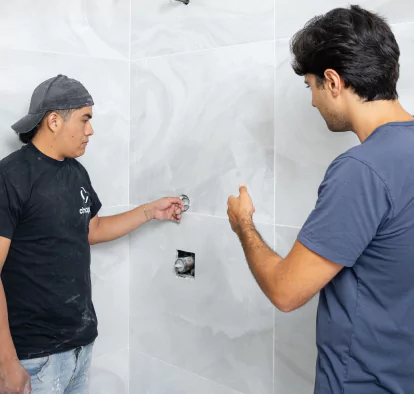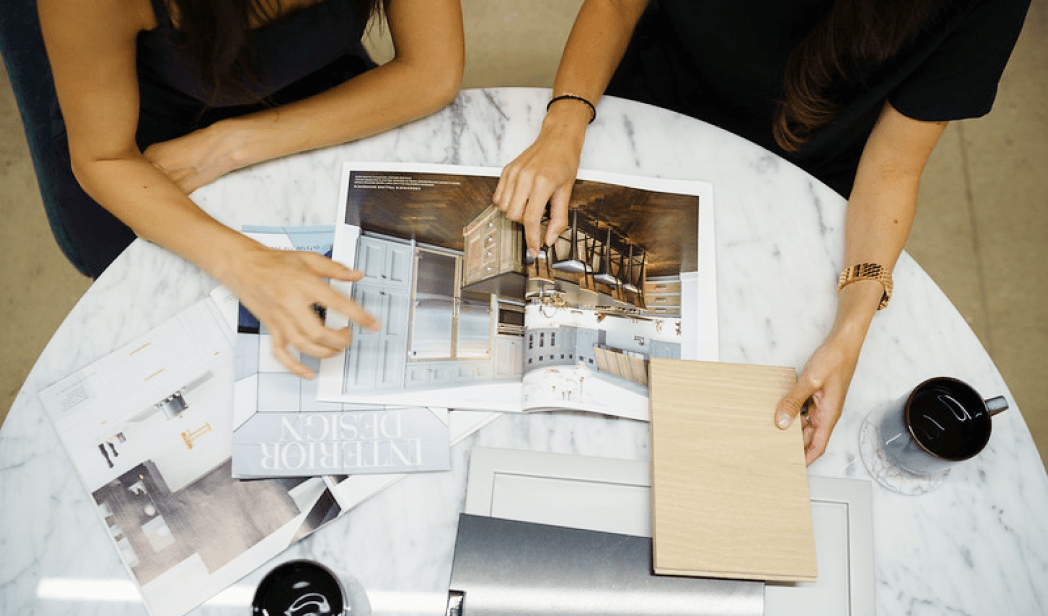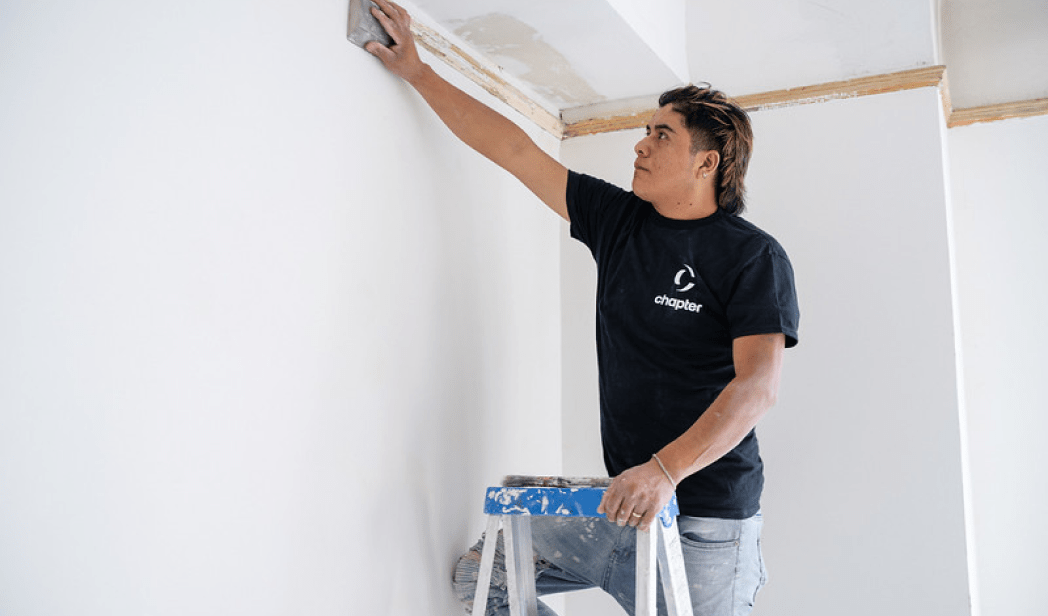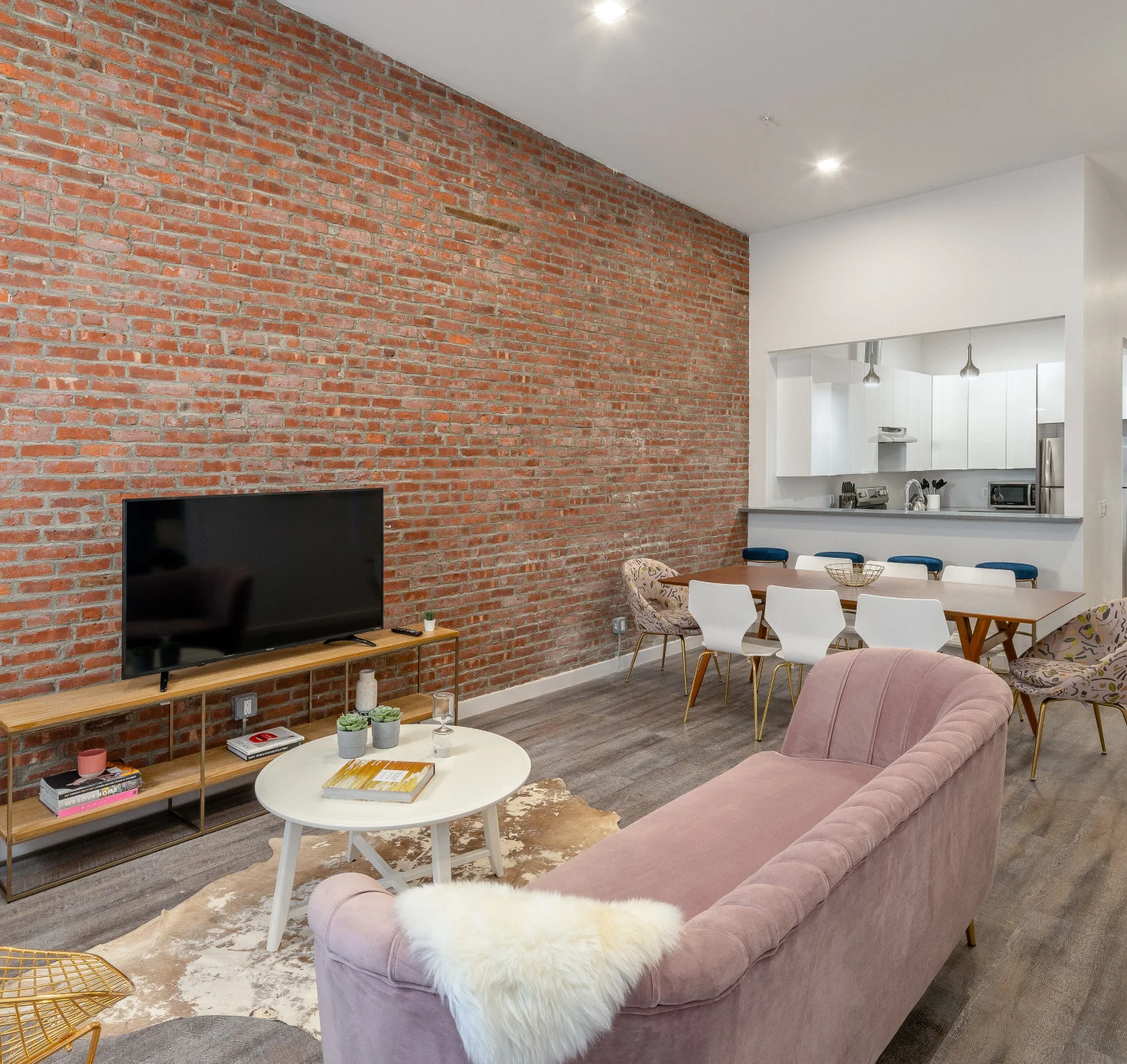
Home addition
contractors
New Jersey
Expanding your New Jersey home is an exciting opportunity to add a larger kitchen, extra bedroom, or entirely new wing. However, additions require careful planning, zoning approvals, and expert execution. As a New Jersey design-build general contractor, Chapter manages every step from design to construction, bringing your vision to life efficiently and effectively.
Why choose Chapter for your home
addition in New Jersey
All-inclusive service
From design to construction, we manage every phase of your home addition in-house, eliminating the need to coordinate multiple contractors and vendors.
Expert knowledge of New Jersey regulations
Our team has in-depth knowledge of zoning regulations, local building codes, permitting processes, and structural considerations, ensuring full compliance and a smooth process.
Dedicated team
Our dedicated team, including a project manager and interior designer, collaborates with you to create a seamless addition while maximizing your budget.
Licensed and insured
Chapter is a fully licensed and insured general contractor, providing peace of mind that your project is managed professionally and securely.
Proven Experience in home additions
With years of proven experience, we understand the unique challenges of adding space from local climate considerations to architectural requirements, ensuring a lasting result.
3-Year warranty
We confidently stand behind our work. Our proven process ensures excellence throughout your apartment renovation and for three years beyond, providing lasting peace of mind.
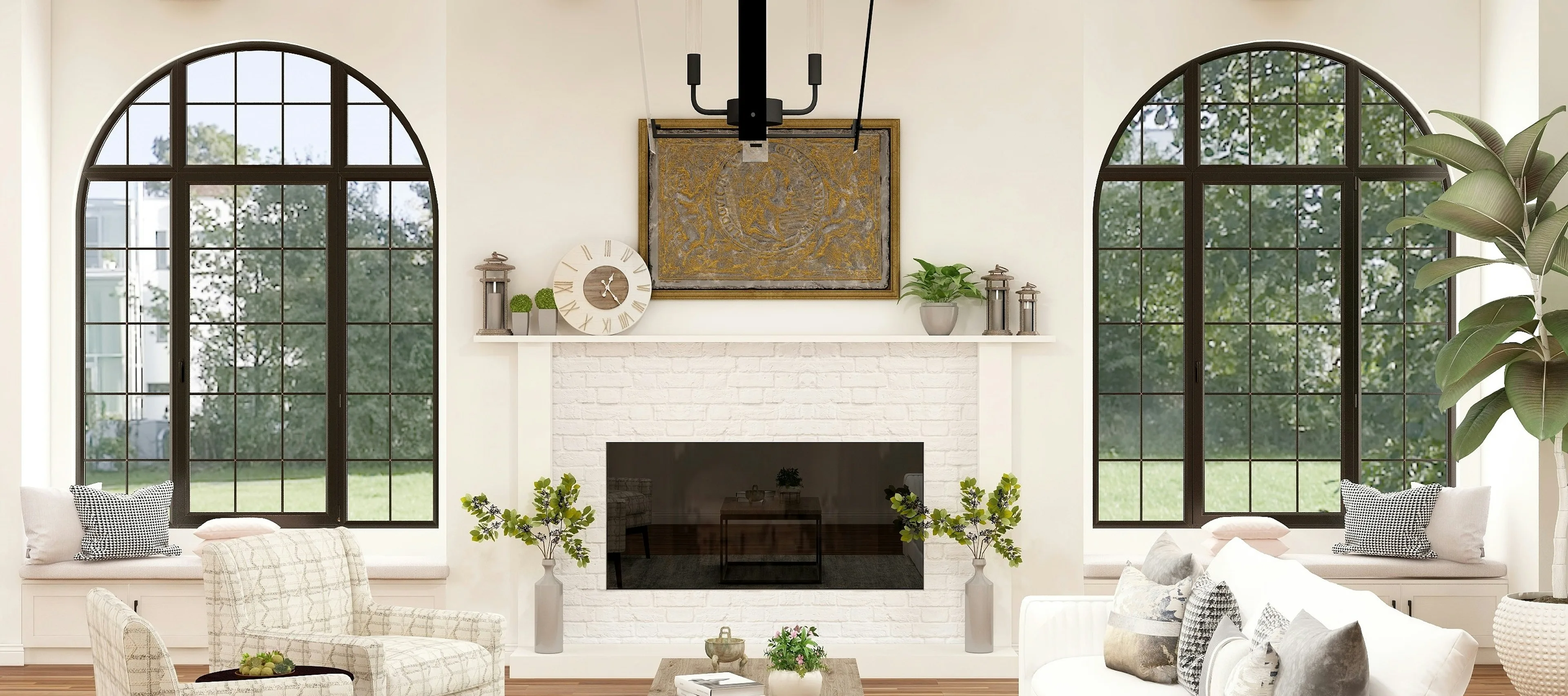
Home additions in New Jersey: What’s involved
Adding space to your New Jersey home requires careful planning, adherence to local building codes, and climate considerations. Chapter handles every step of your home addition, from design and permits to construction, ensuring your vision, budget, and the unique requirements of New Jersey homes are fully met.
Here are the key components involved in a New Jersey home addition:
Feasibility study & planning
Our team conducts a feasibility study to determine square footage allowances and zoning limitations, guiding the overall design and scope. We then develop a tailored plan and budget that align with your vision.

Permitting & approvals
New Jersey’s permitting process varies by municipality, with some areas requiring architectural board review on top of standard approval. We handle every step, ensuring your project moves forward smoothly.

Architecture & design
A vetted architect designs cohesive additions that blend seamlessly with your home, considering local zoning while enhancing natural light, optimizing layouts, and increasing property value.

Foundation & framing
Site preparation is crucial for stability. We clear the site, lay a solid foundation, and frame the structure to establish the shape and structural integrity of your new space.

Roofing & exterior construction
We install durable roofing and exterior finishes, such as siding or stucco, that blend with your home's style. Materials are selected for their durability against New Jersey’s weather, ensuring long-lasting protection.

Openings & insulation
Chapter ensures your home addition is well-protected from New Jersey’s climate with proper insulation, waterproofing, and high-performance windows and doors. Our solutions enhance energy efficiency and durability year-round.

Electrical, plumbing & HVAC
We update and extend your home’s systems to support the new addition. This includes adding electrical wiring, plumbing lines, and HVAC systems to provide a comfortable, efficient living space.

Interior finishes & flooring
Interior finishes bring your design vision to life. We install drywall, paint walls, lay flooring, and add trim, ensuring the addition complements the existing home while enhancing comfort and style.

Quality assurance & final inspections
Once construction is complete, we conduct thorough quality checks and manage all inspections. Chapter closes out permits and guarantees that your addition meets all codes and is built to your satisfaction.
Popular home additions in New Jersey
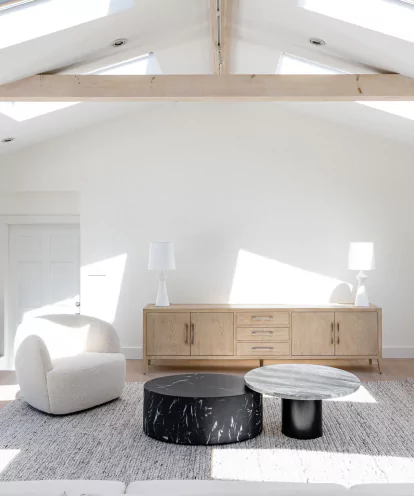
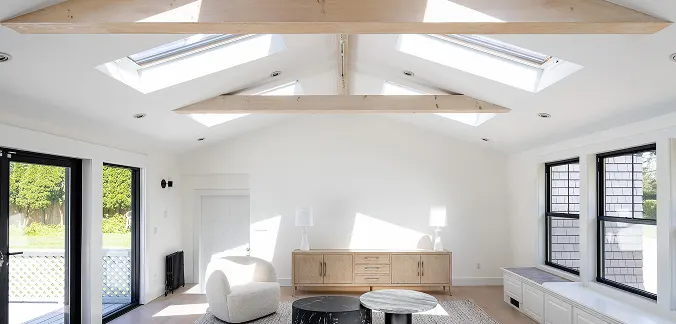

In-law suites & ADUs
Popular in New Jersey for multi-generational living or rental opportunities, accessory dwelling units (ADUs) require specific permitting but add versatility and long-term value.
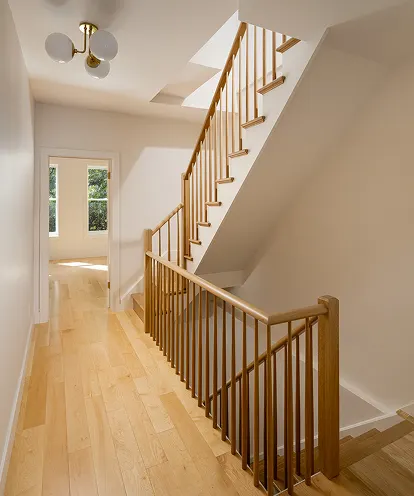
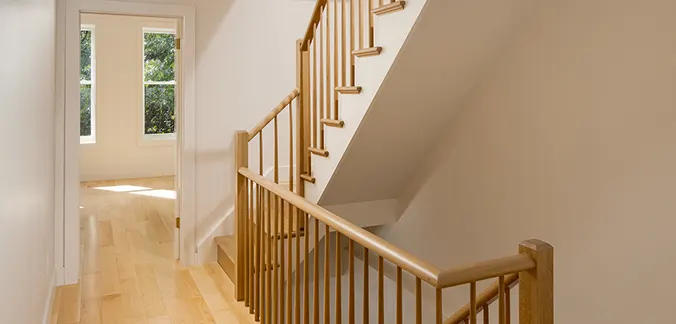

Second-story additions
Perfect for growing families or maximizing vertical space, adding a second story can double your living area without increasing your home’s footprint, which is common in towns with lot size restrictions.
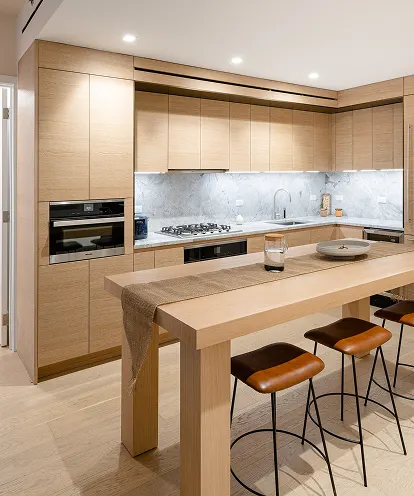
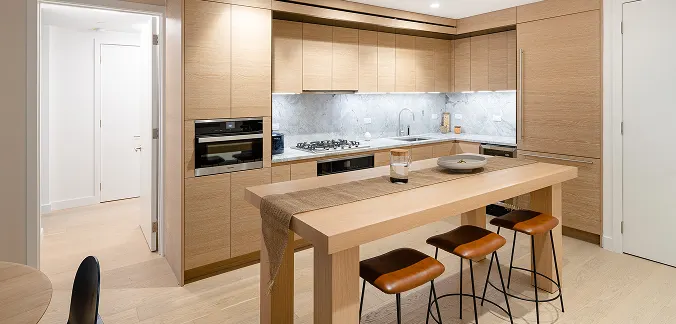

Single-story extensions
Ideal for expanding living rooms, kitchens, or creating open-plan spaces, single-story extensions are a popular choice in New Jersey, especially in homes with larger lots.
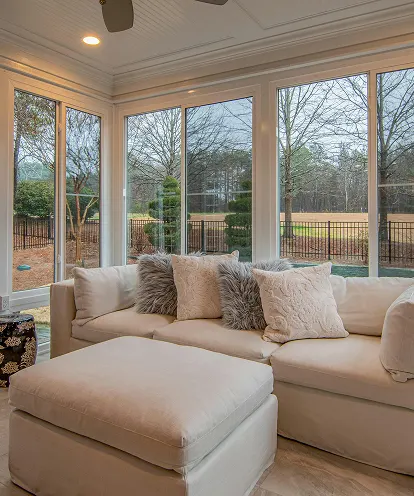
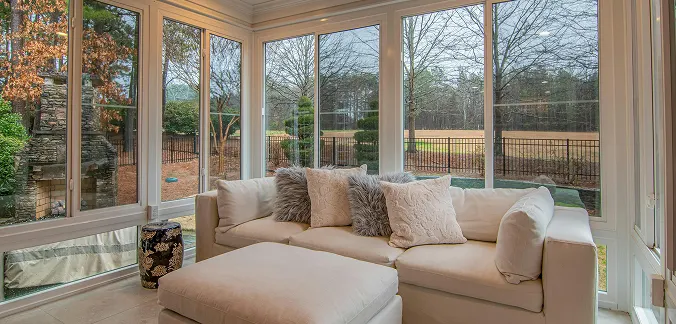

Sunrooms & four-season rooms
Sunrooms offer a bright, airy retreat, while four-season rooms provide year-round comfort with insulation and climate control. Both enhance natural light, living space, and home value.
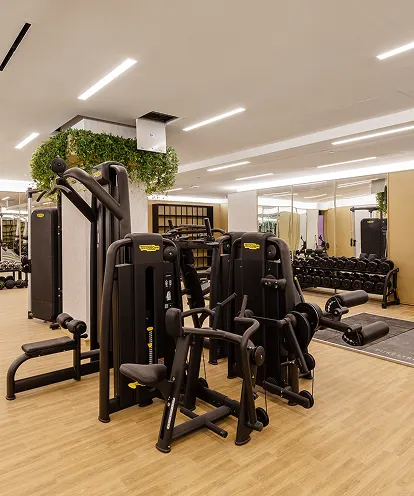
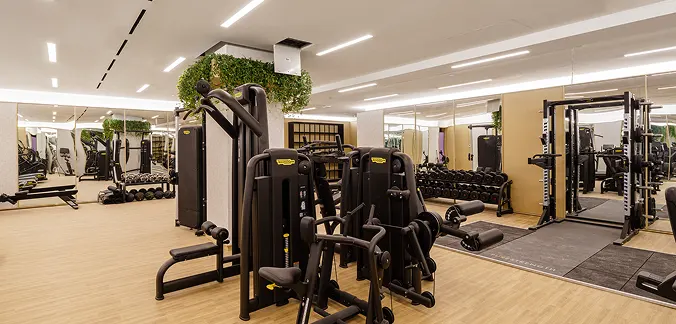

Garage conversions & extensions
Converting or expanding a garage into a living space or a home office is a smart way to add functional square footage, often with fewer zoning hurdles.
Design & build
method for a
better New Jersey
home addition
With Chapter, your new home seamlessly comes to life with our design & build process. We streamline communication to ensure consistency throughout your entire home addition project so you always have peace of mind. Our full-service, integrated model allows for efficient problem-solving as challenges are addressed promptly by one team. And we bundle services to provide you with the most accurate timelines and cost estimates upfront.


Start your New Jersey
home addition today
At Chapter, we make home expansions easy, efficient, and stress-free. Whether you’re in Bergen, Hudson, Essex, Union or Morris county our team is ready to help you design and build a home addition that perfectly fits your needs.
Contact us today to schedule a consultation and take the next step toward your dream home expansion!FAQs
What is the typical cost range for a basic room addition in New Jersey?
A basic room addition in New Jersey, such as a bedroom or office without extensive customization, typically costs between $80,000 and $140,000. This range applies to additions of about 200-400 square feet and includes standard materials and finishes with minimal changes to the existing structure.
How long does it take to approve and build a home addition in New Jersey?
The timeline for a home addition can vary significantly. The approval process, which includes feasibility studies, obtaining permits, and ensuring compliance with New Jersey regulations, typically takes between 8 to 16 weeks. This duration depends on the complexity of the project and the zoning requirements.
Once approval is granted, construction usually takes between 3 to 6 months. The actual time depends on the size and scope of the addition, as well as factors like site preparation and weather conditions. Chapter manages both the approval and construction phases to ensure a smooth and timely process.
What are the general factors that affect the cost of home additions in New Jersey?
The cost of home additions in New Jersey can be influenced by several factors. These include local permits and regulations, labor costs (which can be significant for skilled workers), material costs (which vary depending on quality), existing site conditions, and the complexity of the design. Additionally, complying with New Jersey-specific building codes and regulations can also increase the overall cost.
How do New Jersey regulations affect home addition projects?
New Jersey has specific zoning laws, building codes that vary by town, and permit requirements that can significantly impact home addition projects. It's important to understand these regulations before starting your project. Consulting with a reputable contractor familiar with New Jersey's regulations is strongly recommended to ensure compliance and avoid any potential issues.
How can a home addition affect my property value in New Jersey?
A well-designed home addition can greatly increase the value of your property in New Jersey. When planning your addition, it's essential to consider future resale trends, neighborhood dynamics, and market preferences. Finding a balance between meeting your current needs and making design and investment choices that will attract future buyers is essential.
Do I need an architect for my home addition?
Hiring an architect is crucial, particularly for complex additions or structural changes. An architect can ensure compliance with building codes and assist in navigating the permitting process. Their professional insights can lead to a more functional and visually appealing addition.

