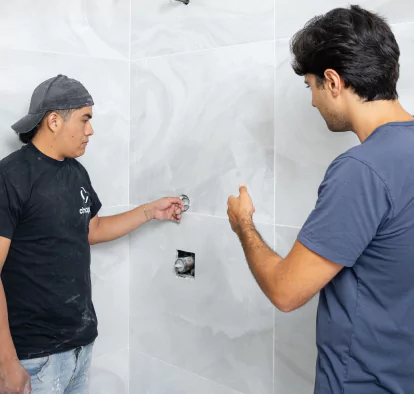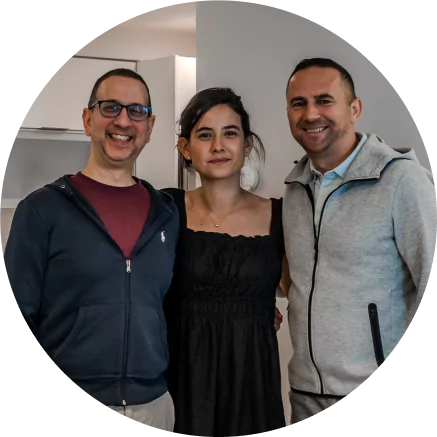Interior design that fits your life and your build
Work with a dedicated Chapter designer from concept to completion. One team, one contract, no surprises.

Why design matters in renovation
Alignment
Thoughtful design provides a clear roadmap before construction begins, reducing the risk of hasty decisions and costly changes mid-project.

Cost certainty
Detailed drawings and specifications help define scope, material and labor needs early on, minimizing budget surprises and keeping the project financially on track.

Lasting value
A well-designed renovation delivers a cohesive aesthetic that is also practical and durable, increasing property value and market appeal over time.

Built‑in efficiency
Good design prioritizes how a space will actually be used, improving layout, storage, lighting, and flow to suit your lifestyle needs.
Our interior design process
1. Program
Complete our Design Questionnaire and meet your dedicated Designer. Together, we’ll walk through your space to align on vision, functionality, and budget.
2. Conceptualize
We present custom mood boards to define the project’s aesthetic direction. One round of revisions ensures alignment before development begins.
3. Develop
Join your designer for showroom visits to select fixtures and finishes. We’ll then produce detailed floor plans, elevations, and 3D renderings. Up to three rounds of design revisions are included.
4. Build
Once everything is approved, construction begins. Your designer remains involved during key phases to ensure quality, consistency, and a final result that exceeds expectations.
What your Chapter designer owns

Space planning

Materials, fixtures, and finish schedules

Cabinetry and millwork drawings

Technical drawings and tile layouts

Plans and 3D visuals for sign‑off

Site walkthroughs and quality control
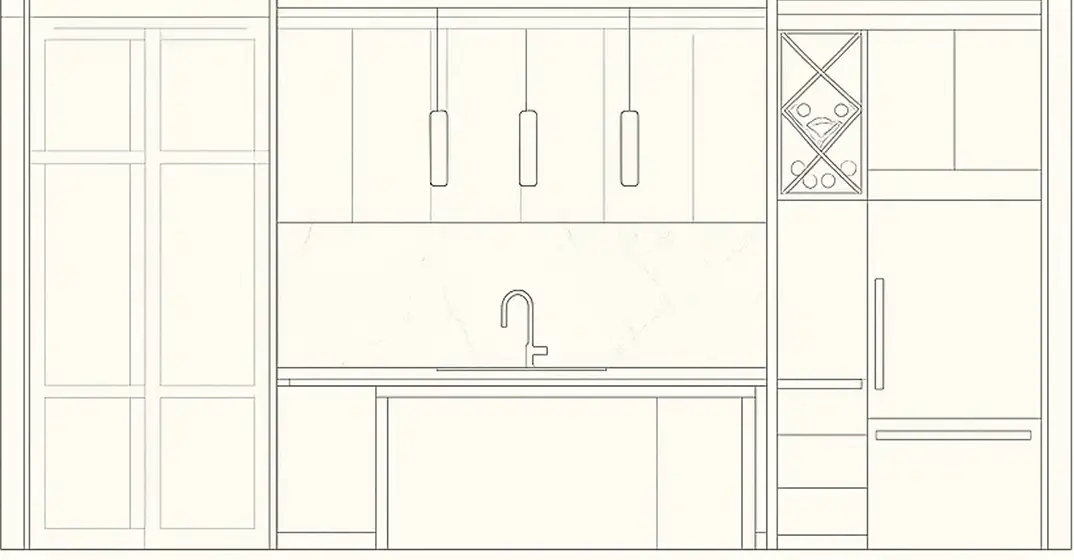
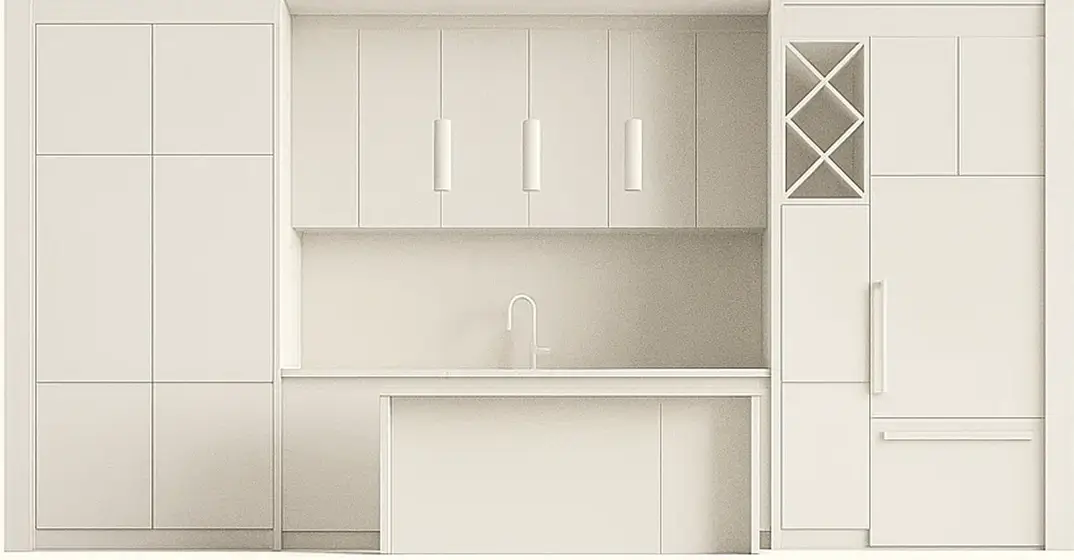

Design‑Build vs. Designer + General contractor
Chapter Design-Build
Traditional Designer + GC
- Project Management
- One coordinated team
- Multiple parties, multiple contracts
- Budget Alignment
- Design and materials developed alongside the budget
- Design created separately, often exceeds budget
- Timeline
- Streamlined: design and build phases overlap
- Sequential: design, bid, then build
- Communication
- Clear accountability and collaboration
- Gaps, delays, and finger-pointing
- Cost Certainty
- Transparent pricing from the start
- Construction costs determined after design phase
- Efficiency
- Agile, seamless process
- Prone to revisions and extended timelines
- Technology
- One platform for all project documentations
- Hundreds of emails, texts and spreadsheets
Chapter Design team
We are a team of design professionals who combine creative vision with practical expertise, delivering stunning, functional results for every project.
-
Formally trained architects and designers
-
High-end residential backgrounds
-
Hands-on industry experience
-
Construction fluency
-
Detail and solutions oriented
-
Timeline Driven
-
Formally trained architects and designers
-
Hands-on industry experience
-
Detail and solutions oriented
-
High-end residential backgrounds
-
Construction fluency
-
Timeline Driven
Recent projects by Chapter
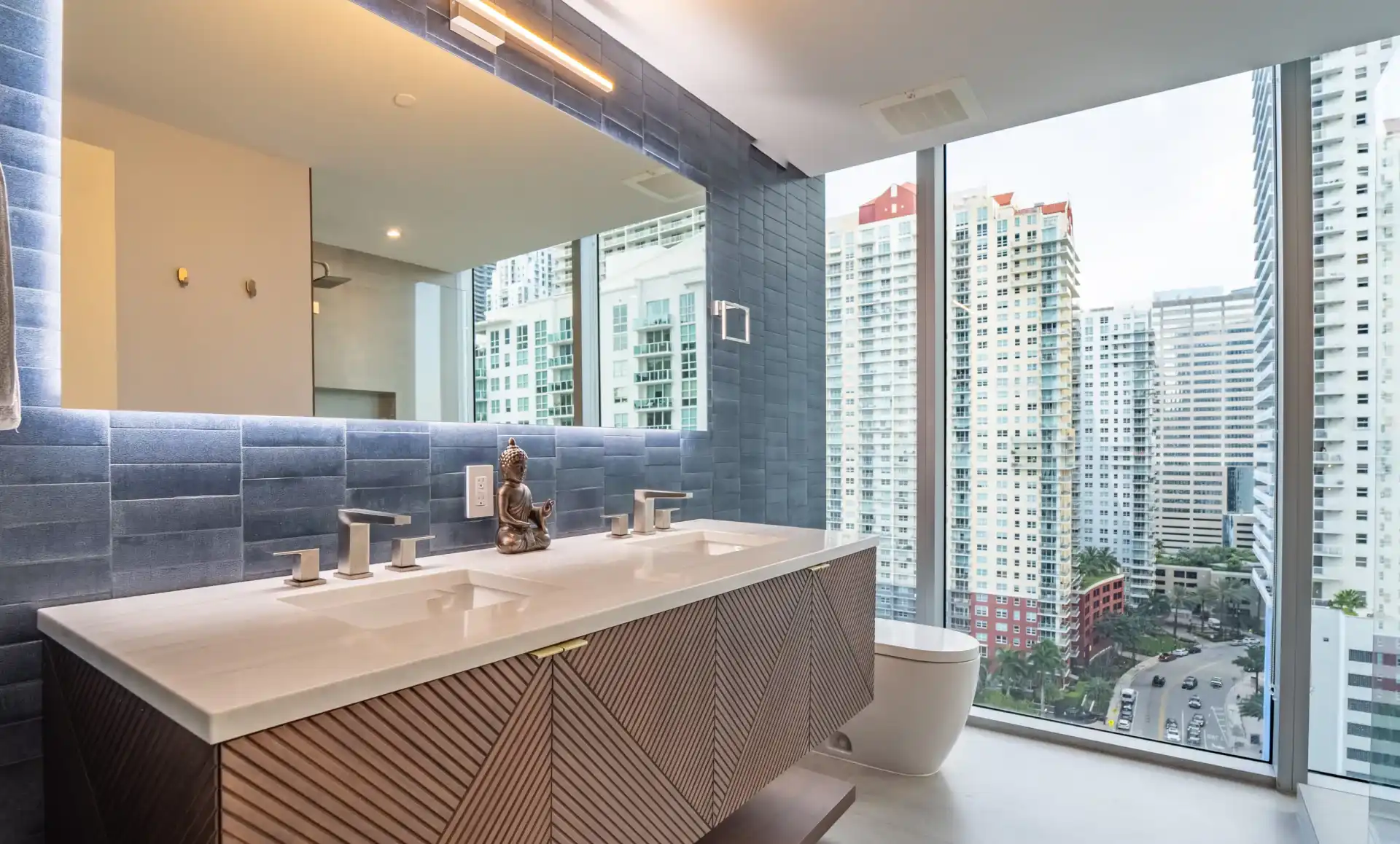
Luxury Condo Renovation
In Brickell, Miami
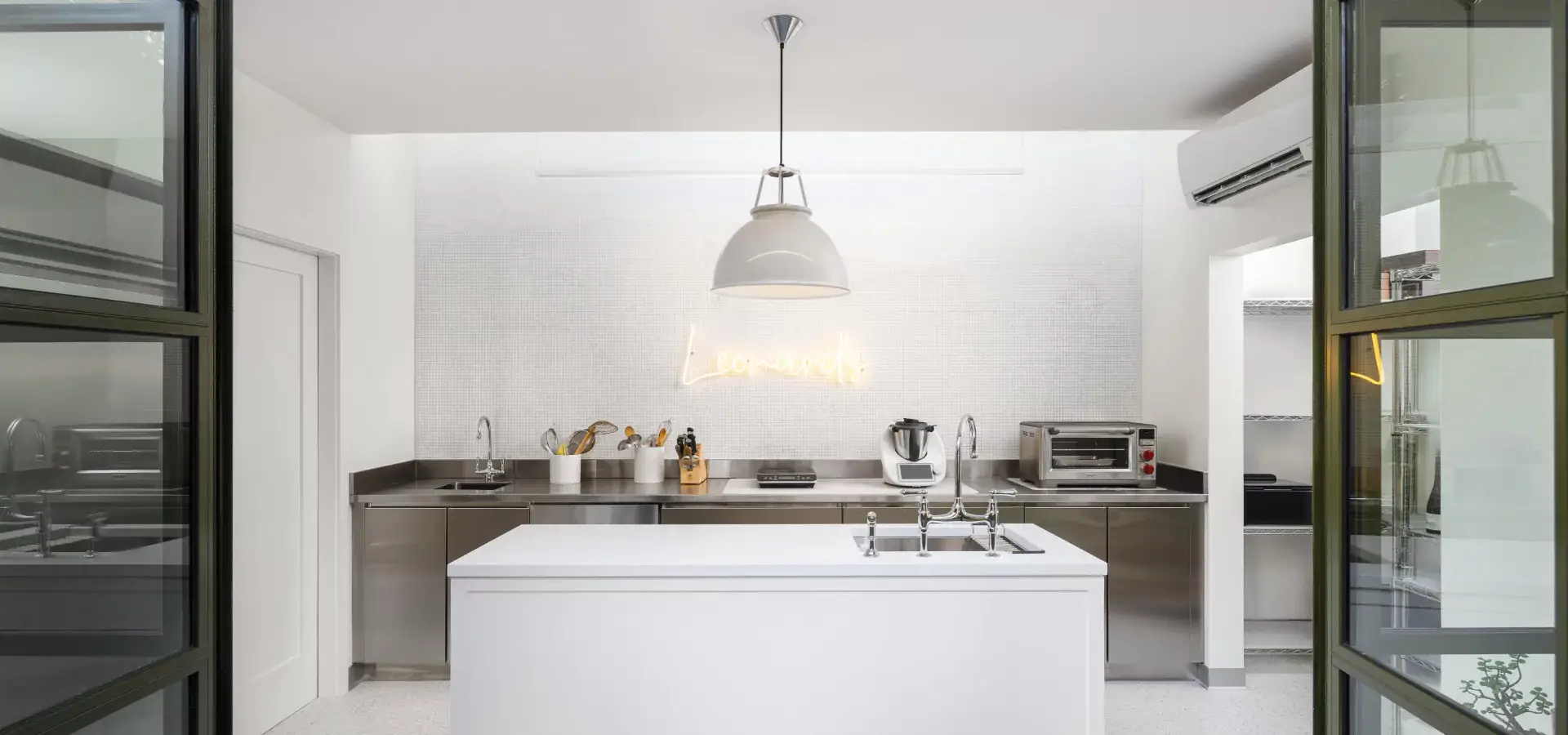
Prep Kitchen Renovation
in NYC
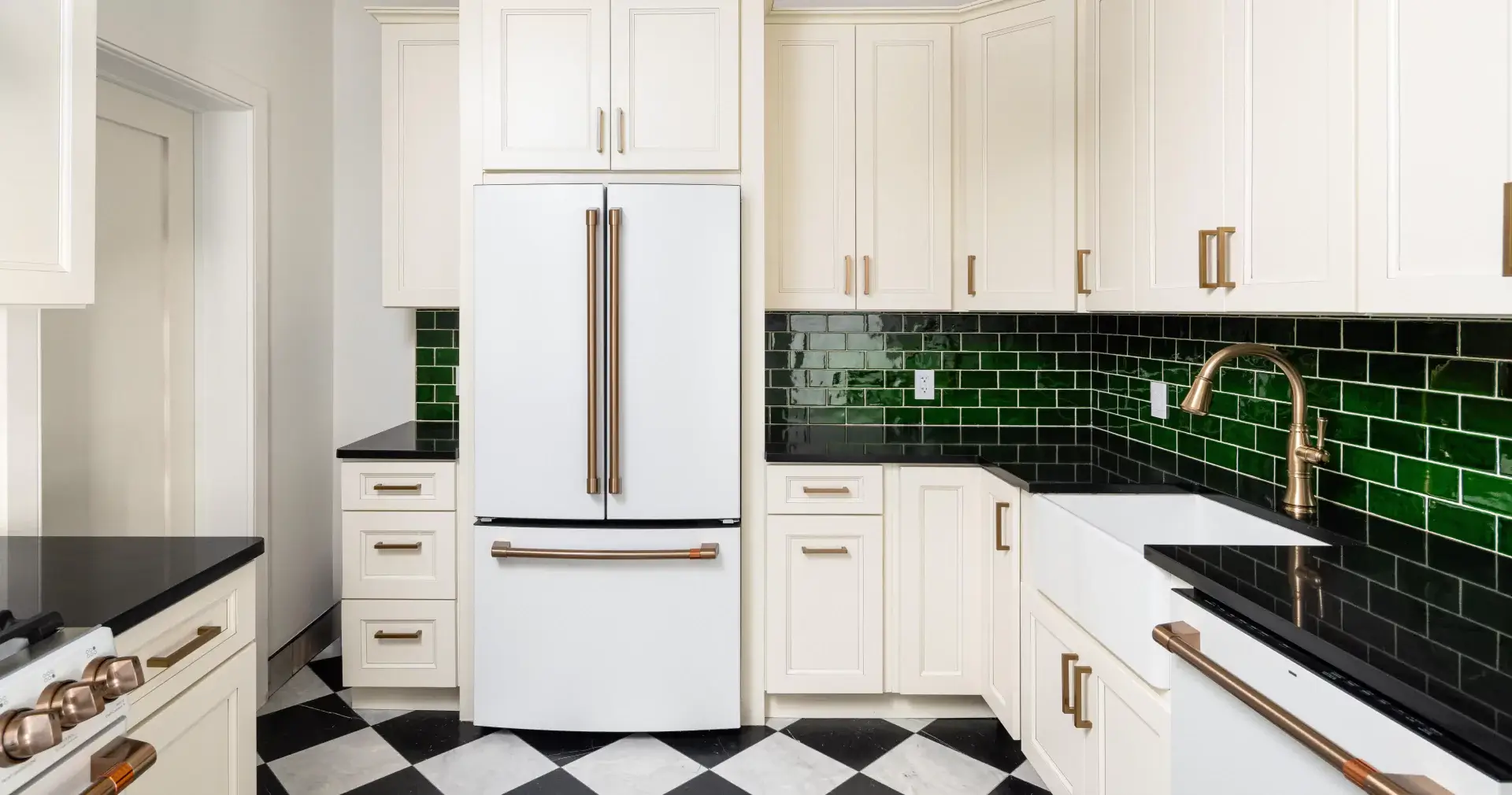
Unique Historic Pre-War
Apartment Renovation in
NYC
Apartment Renovation in ADA
Compliance in NYC
FAQs
How long does the design process usually take?
The design process typically takes 10–14 weeks, depending on the size of the project. We’ll provide a more detailed timeline once we understand the full scope of your needs.
How many rounds of revisions are included?
We include three rounds of design revisions in our standard process. This allows for thoughtful adjustments and collaboration to ensure the final design aligns with your vision.
Do you order materials or is that on me?
We handle all material ordering so that we can manage delivery, timing, and any return processing. It also allows us to ensure accurate quantities are ordered to avoid any construction delays. Material ordering is covered within Chapter’s 10% procurement fee.
Is there a showroom where I can see materials in person?
We will host you around to local showrooms to see products such as plumbing fixtures, tiles, flooring, and appliances. We also have an in-office showroom for cabinetry and millwork finishes, and we can order sample sets to be sent directly to you.
Will my designer help me pick materials within my budget?
Absolutely. Your designer will work closely with you to select materials that align with both your aesthetic goals and your budget. Cost-effective, beautiful solutions are always a priority.
Do your designers have specific styles or do they design based on the client?
Our designers are highly versatile and tailor every project to reflect the client’s individual style and needs. While each designer brings their own perspective, the goal is always to create a space that feels uniquely yours.
Can my designer help me pick out furniture and decor?
Our designers focus on millwork, tiles, flooring, and other construction materials that form the foundation of your space. They do not specify furniture or decor items.
Ready to see your space
transformed?
At Chapter, we're committed to transforming your renovation ideas into reality with a focus on quality, transparency, and client satisfaction. Our process is designed to be smooth and stress-free, regardless of your location.

Fully licensed & insured
Ensures professional standards and safety.

3-year warranty
Comprehensive coverage for peace of mind.

Dedicated team
Includes a project manager and interior designer.

Exclusive client portal
Real-time updates and communication.

Full-service renovations
Everything you need, all from one source.
Let us help you start your new Chapter with a beautifully renovated space that meets all your needs.
Let’s talk
Fully licensed & insured
Ensures professional standards and safety.

3-year warranty
Comprehensive coverage for peace of mind.

Dedicated team
Includes a project manager and interior designer.

Exclusive client portal
Real-time updates and communication.

Full-service renovations
Everything you need, all from one source.

