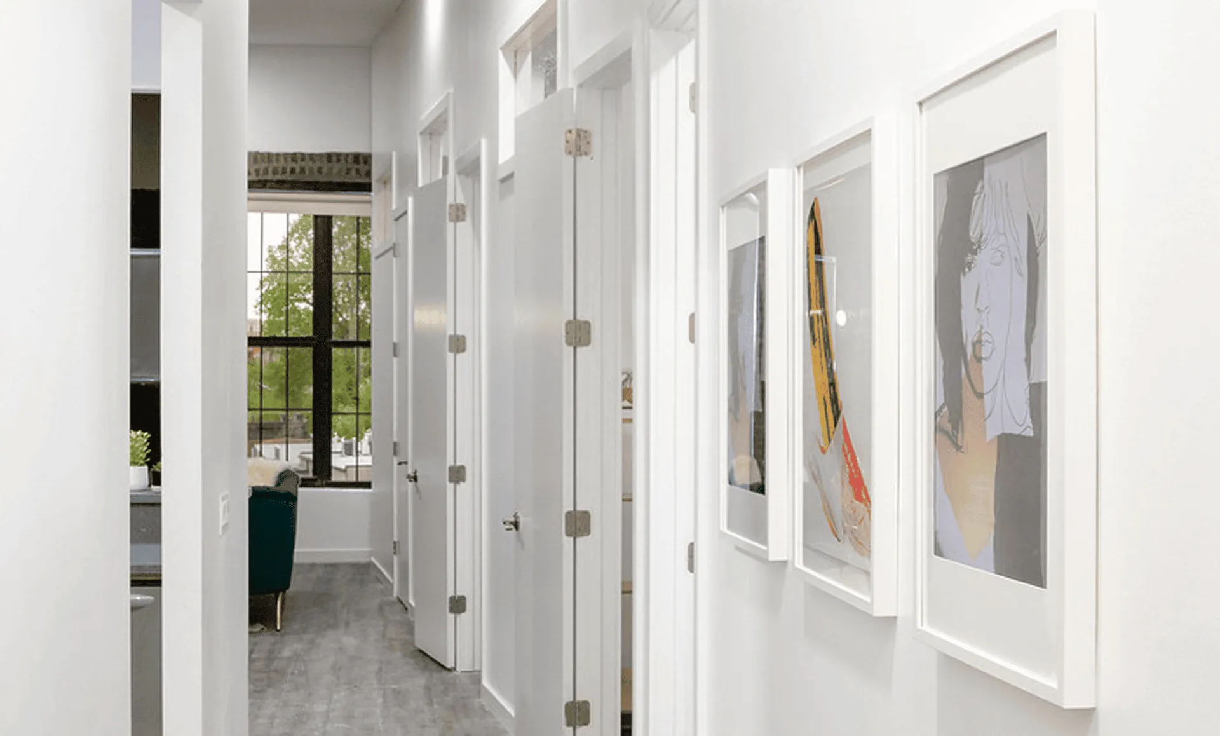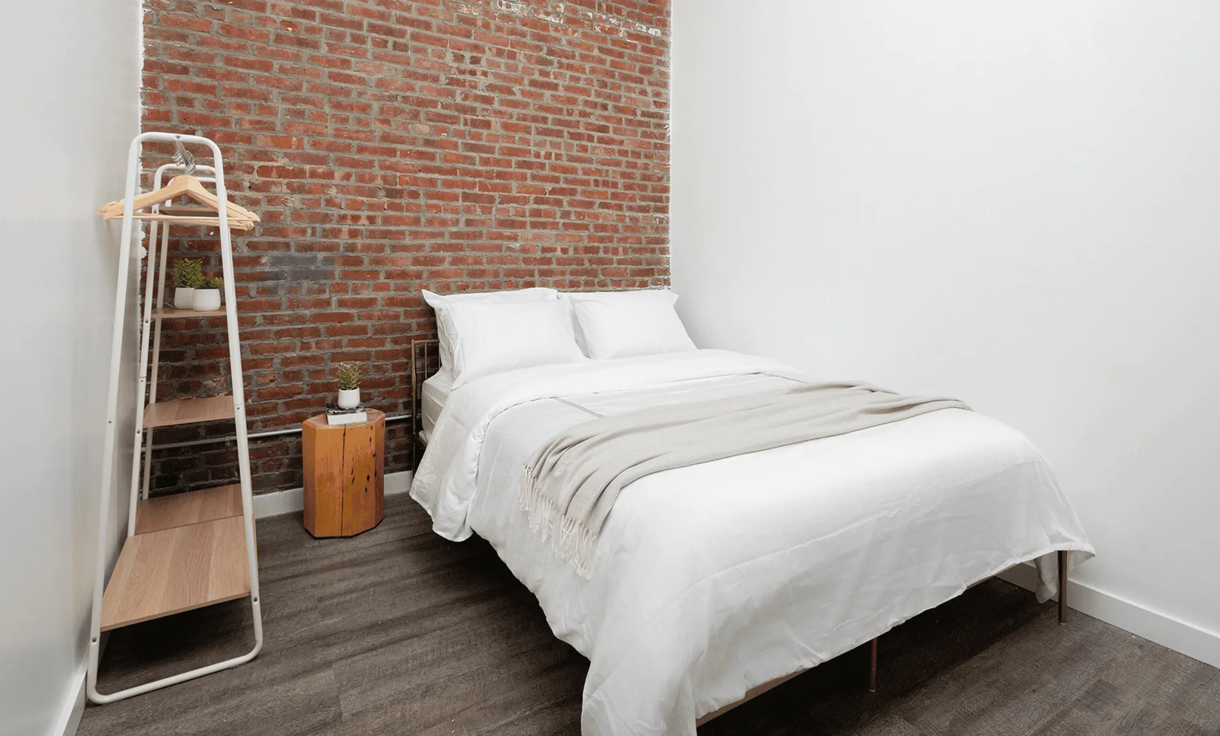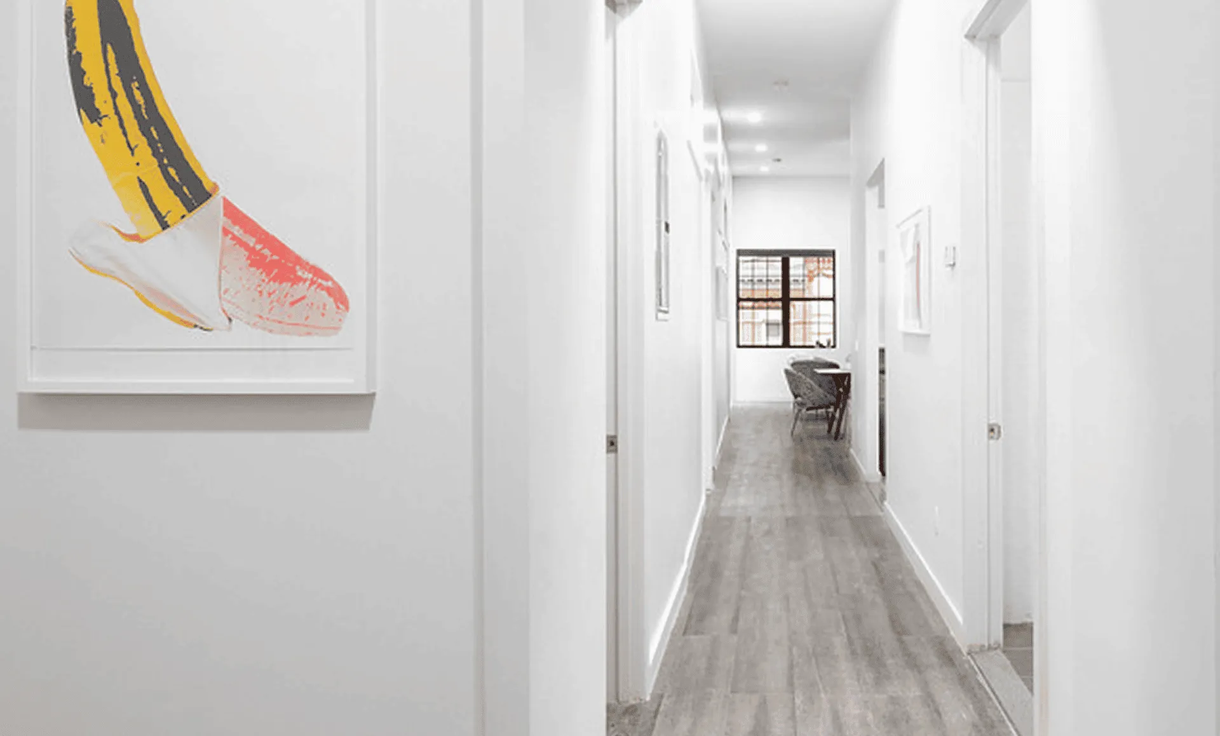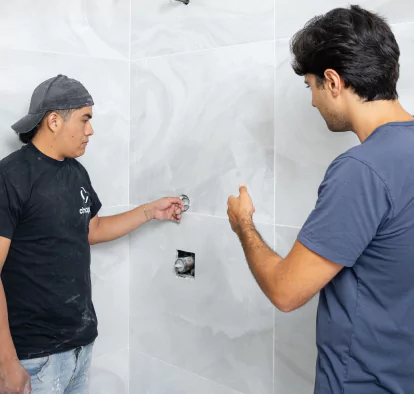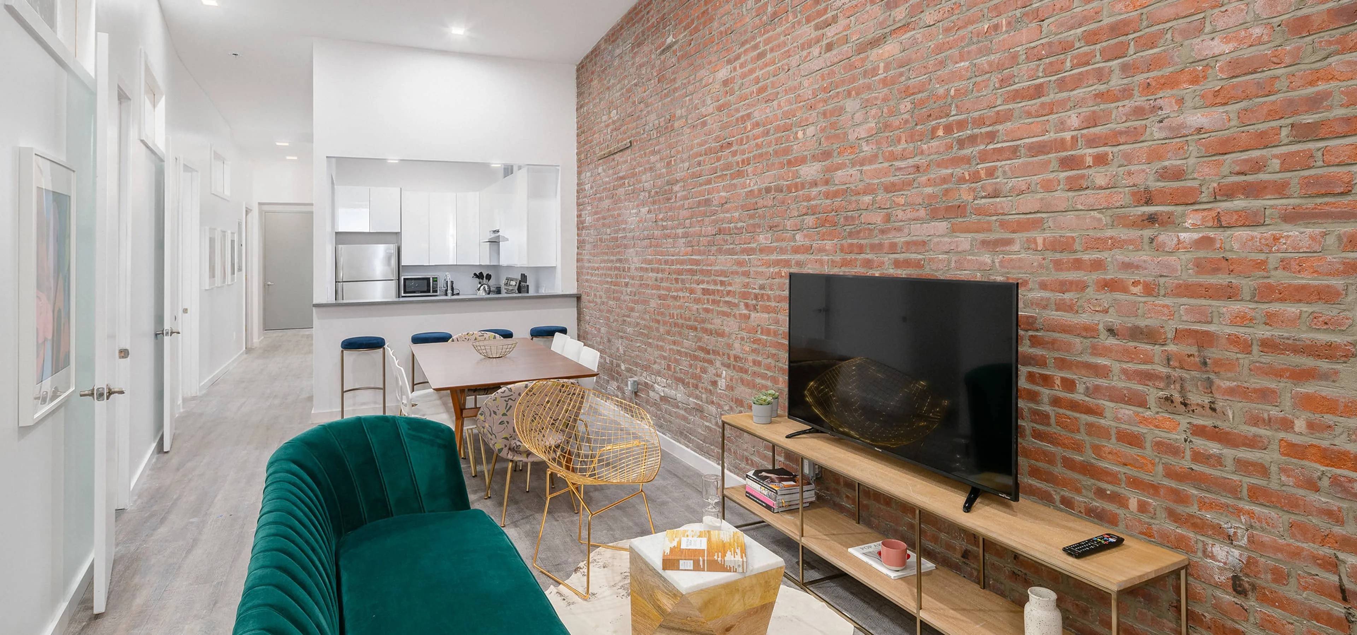
Jersey City Complete Home Transformation
Newark Ave, Jersey City, New JerseyJersey City really offers the best of both worlds, with the energy and access of New York City and a more livable, neighborhood feel. But like many apartments in the area, our clients' space wasn't quite living up to that promise. The layout felt closed off, natural light was limited, and the space no longer reflected who they were or how they wanted to live.
When they came to us, they weren't just looking for a renovation. They were ready to start a new chapter with a home that felt open, modern, and full of personality.
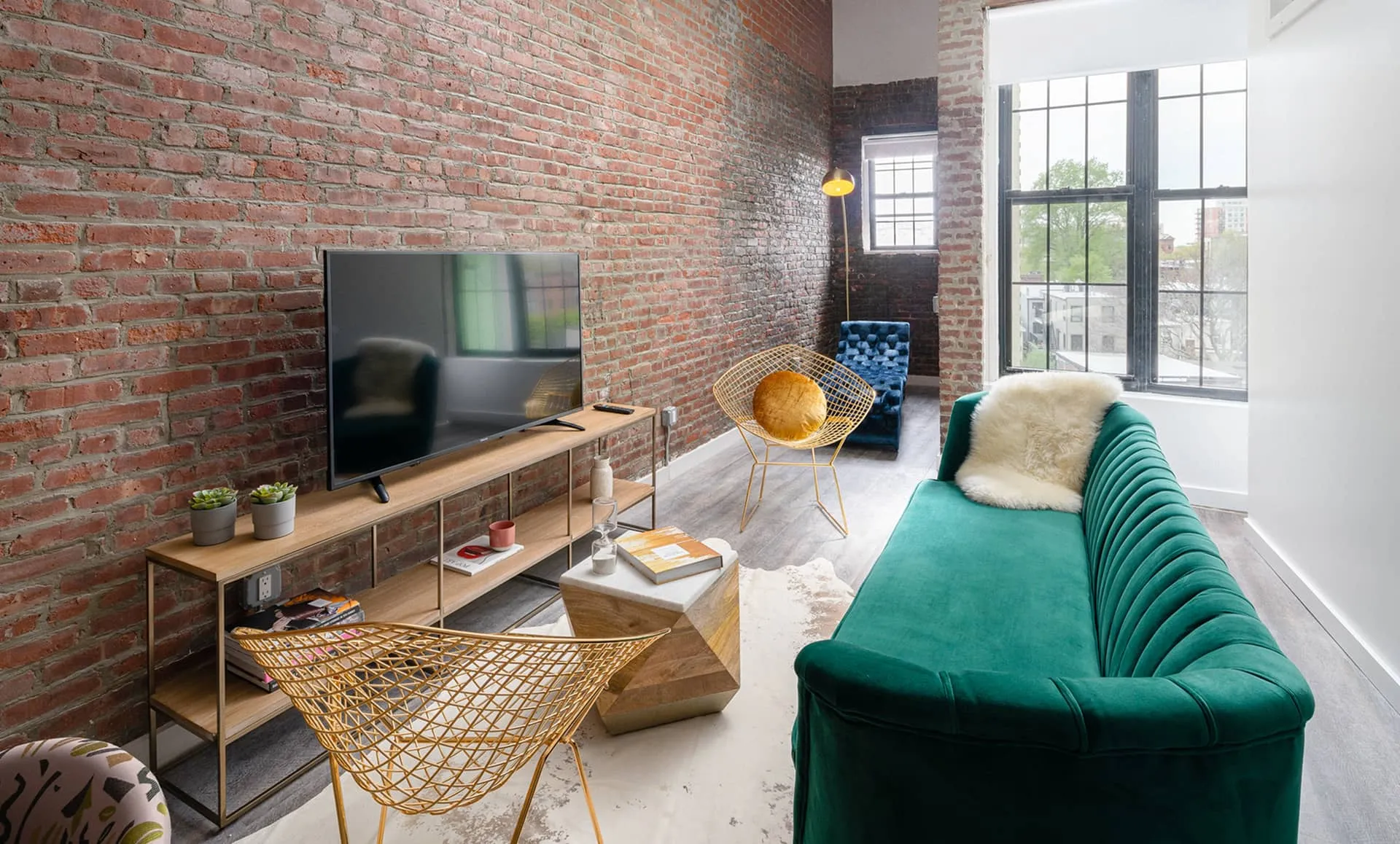
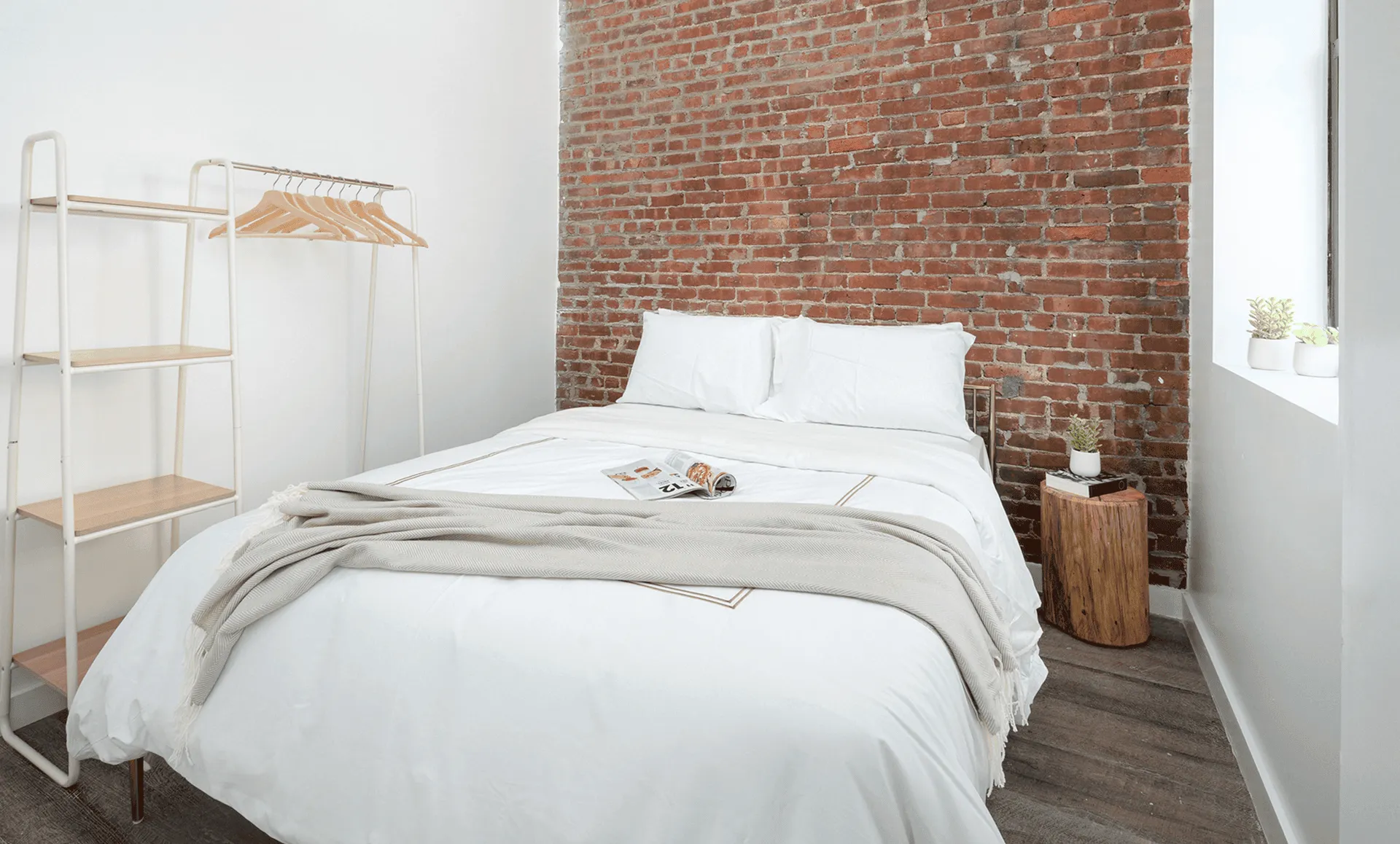
Our team restructured the apartment's layout to create three well-proportioned bedrooms that maximize privacy, light, and usable space. Each room was designed with clean lines and practical storage in mind.
We installed new hardwood floors throughout the apartment, offering both warmth and durability. One of the defining features is the exposed brick walls, which were restored and incorporated into the design to add depth and character. The entire space was repainted in a neutral, modern palette that enhances natural light and creates a calm, welcoming atmosphere
Behind the scenes, the apartment now benefits from all-new electrical and plumbing systems, bringing the home up to modern standards and ensuring safety and efficiency for years to come.
The kitchen redesign was a central part of this project. Our clients wanted more than just a beautiful space, they needed one that could support everyday cooking, entertaining, and living.
We installed durable veneer flooring specifically for the kitchen, providing resistance to wear while maintaining visual consistency with the hardwood in the rest of the apartment. The layout was opened to connect seamlessly with the living area, creating a more social, functional flow.Custom cabinetry, upgraded lighting, and modern appliances were all selected with both design and ease of use in mind.
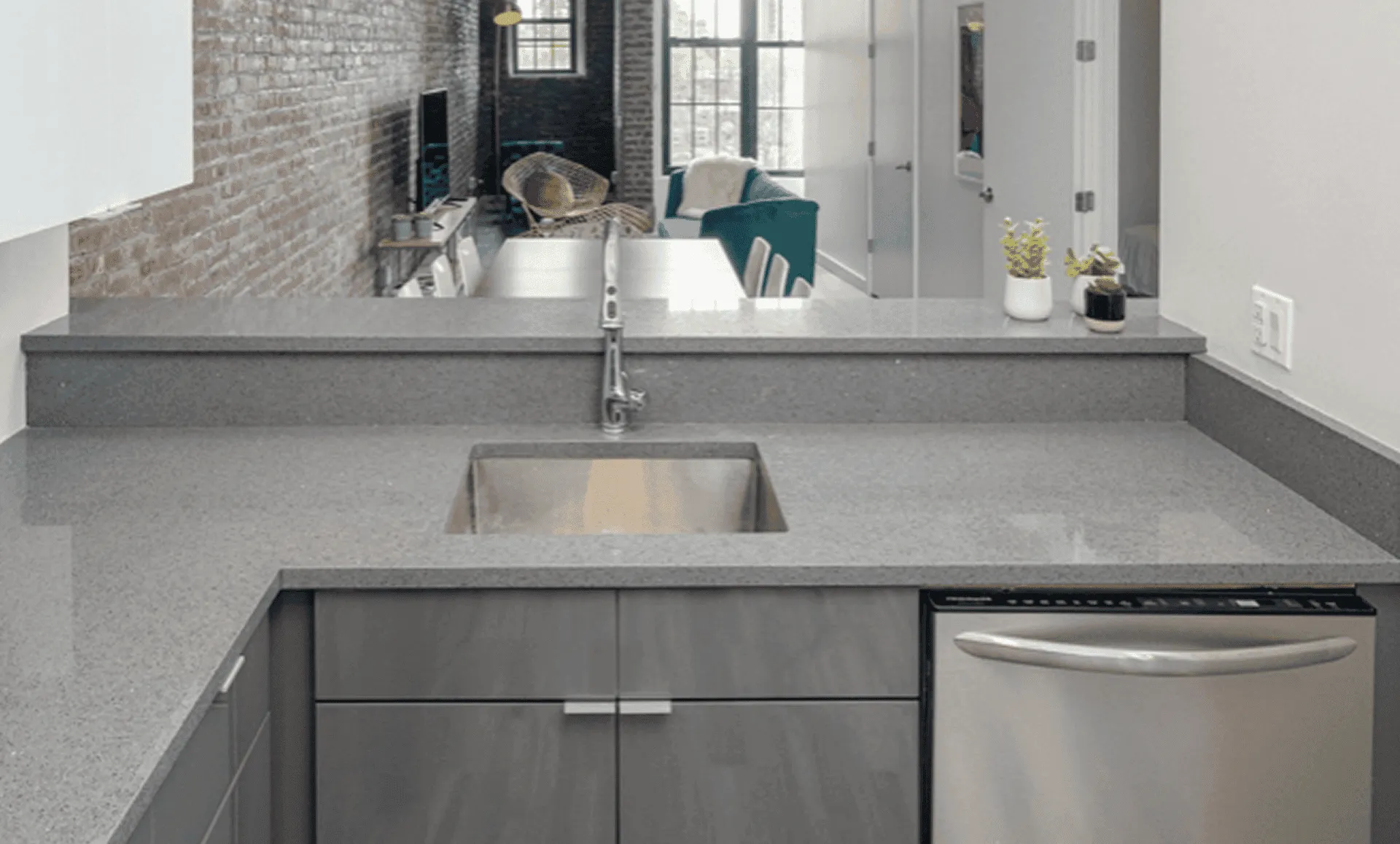
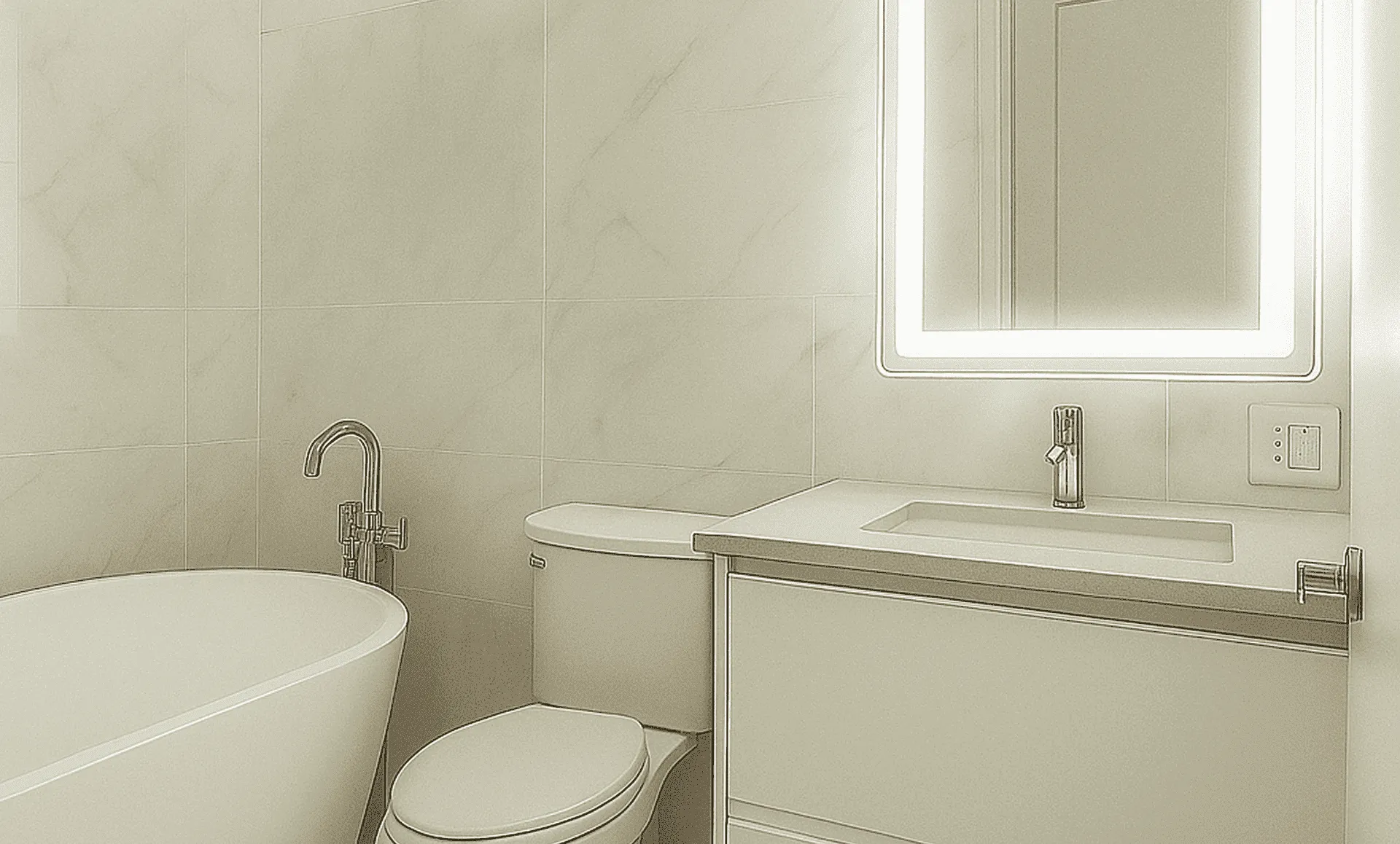
The bathroom was completely reimagined to make the most of its footprint without sacrificing style or comfort. Every element was upgraded from the layout to the materials to improve both function and aesthetics.
We installed all-new plumbing, modern fixtures, and custom tilework for a clean, timeless look. The space feels more open and brighter, with finishes that are easy to maintain while providing a sense of understated luxury.
This Newark Ave project proves that even in a building where every unit starts the same, your home doesn’t have to stay that way. By reworking the layout, rethinking the finishes, and incorporating personalized details, we helped our clients, and their family create their own home that fits all their growing needs.
