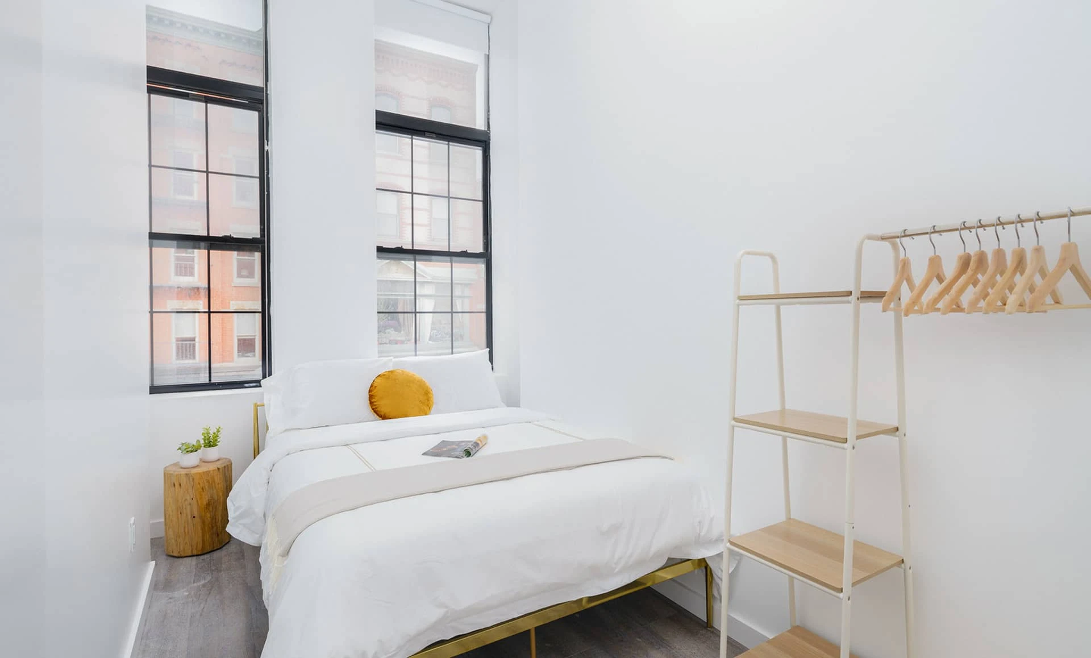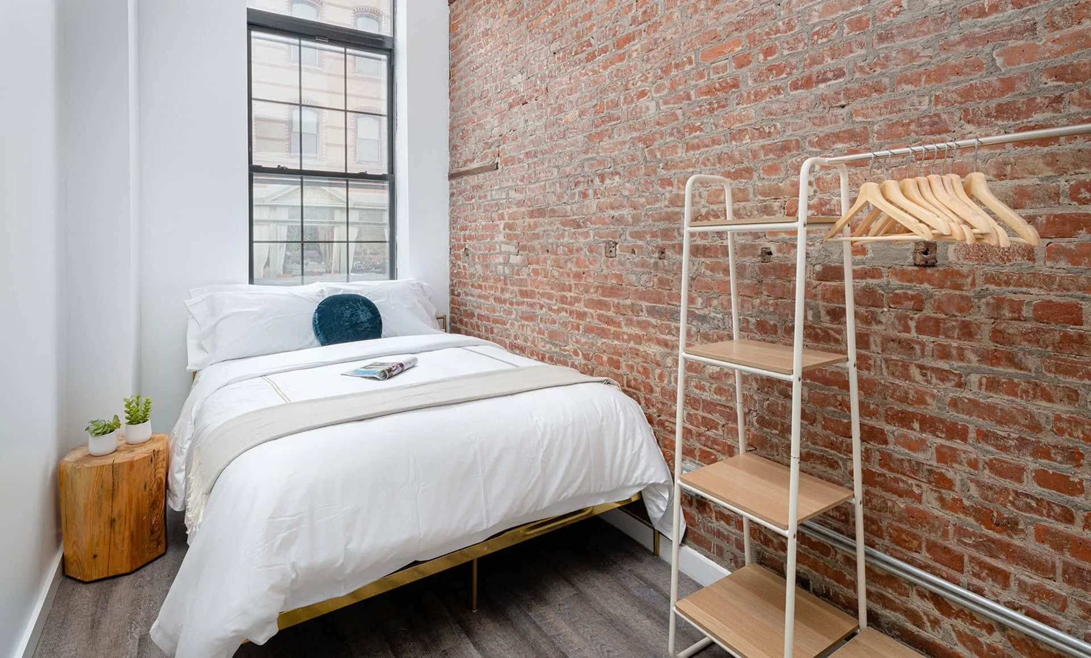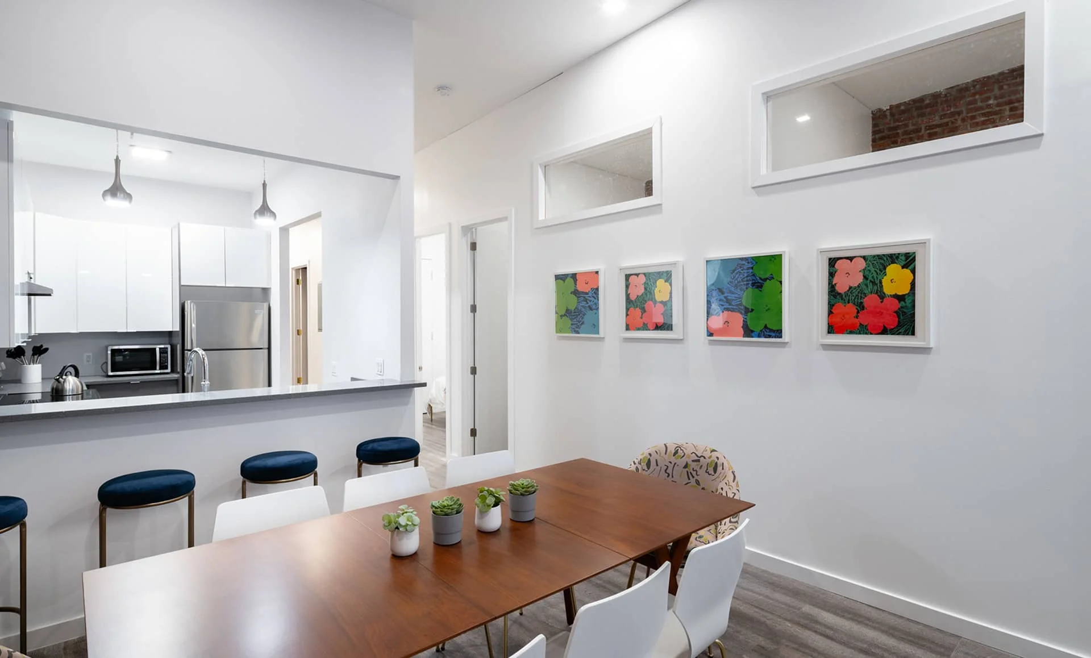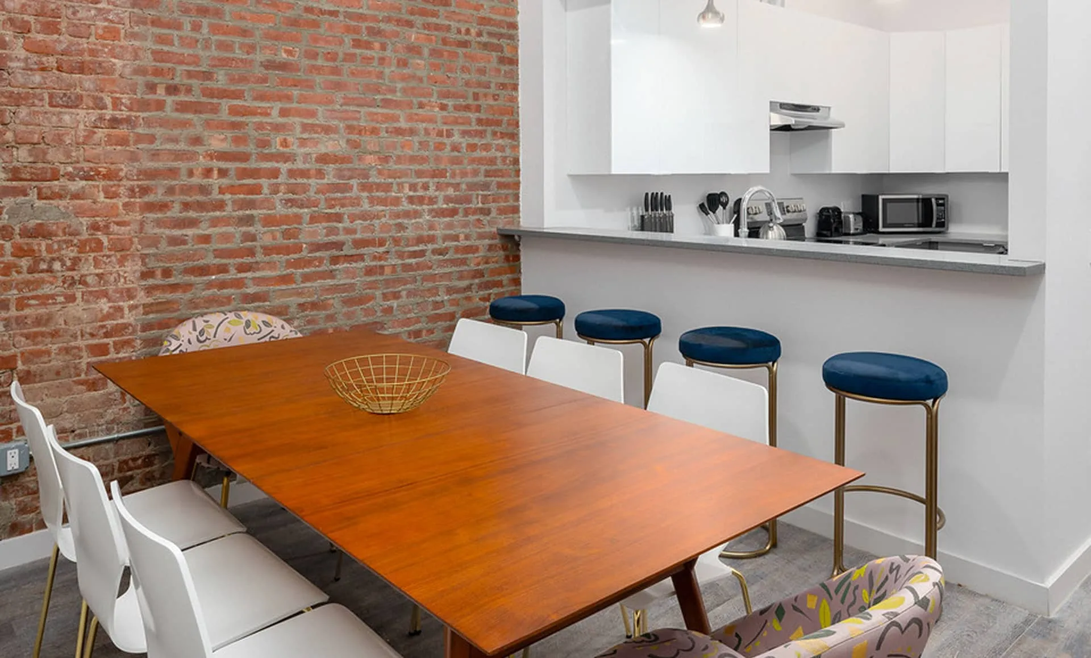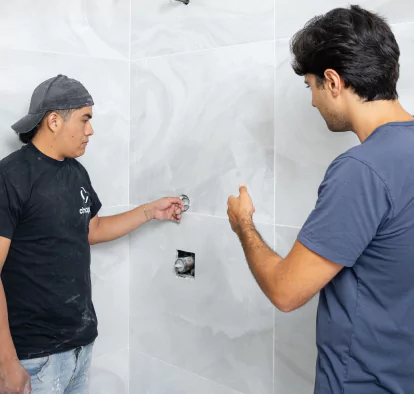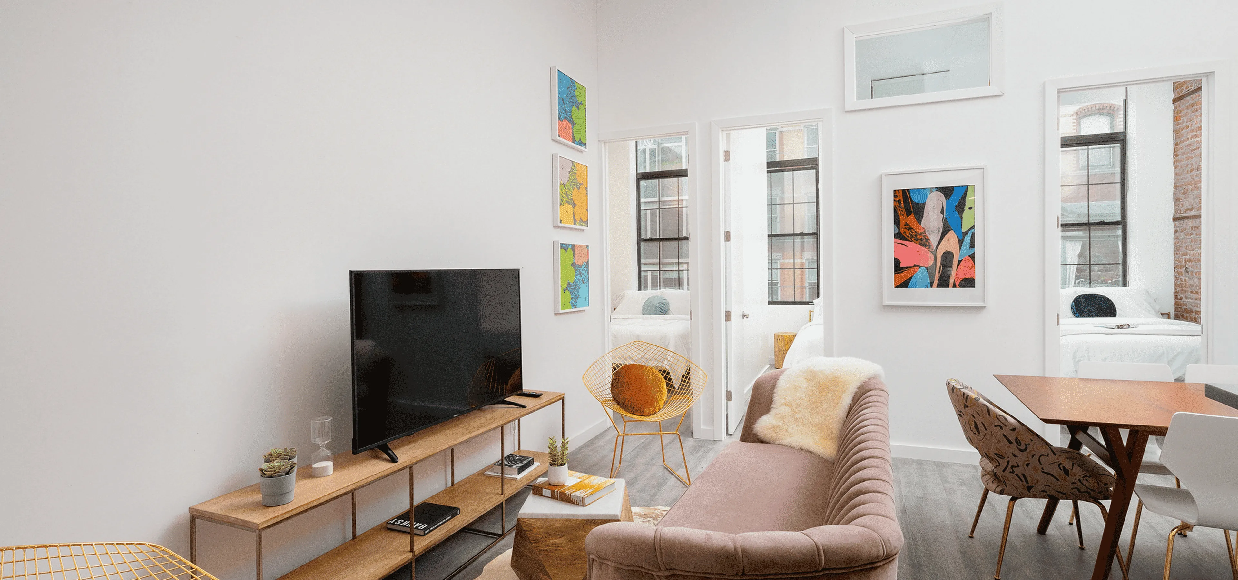
Jersey City Full Apartment Renovation
Newark Ave, Jersey City, New JerseyFor a lot of homeowners in multi-unit buildings, the challenge isn't space, it's the uniformity. The same layout, same finishes. same feeling from one unit to the next. Our clients living in the developed area of New Jersey, Newark Avenue, felt exactly that way, stuck in a space that didn't reflect their personality and lifestyle. With a growing family, our clients were in need of more rooms in their home.
Immediately from the entry, we wanted the home to feel different. We installed fresh hardwood floors with a different color from the original flooring.
We kept the original brick wall, choosing to leave it exposed as its texture and color became a centerpiece for the living area, adding instant character and contrast to the otherwise clean-lined interior. It's the kind of detail that makes a home feel one-of-a-kind.
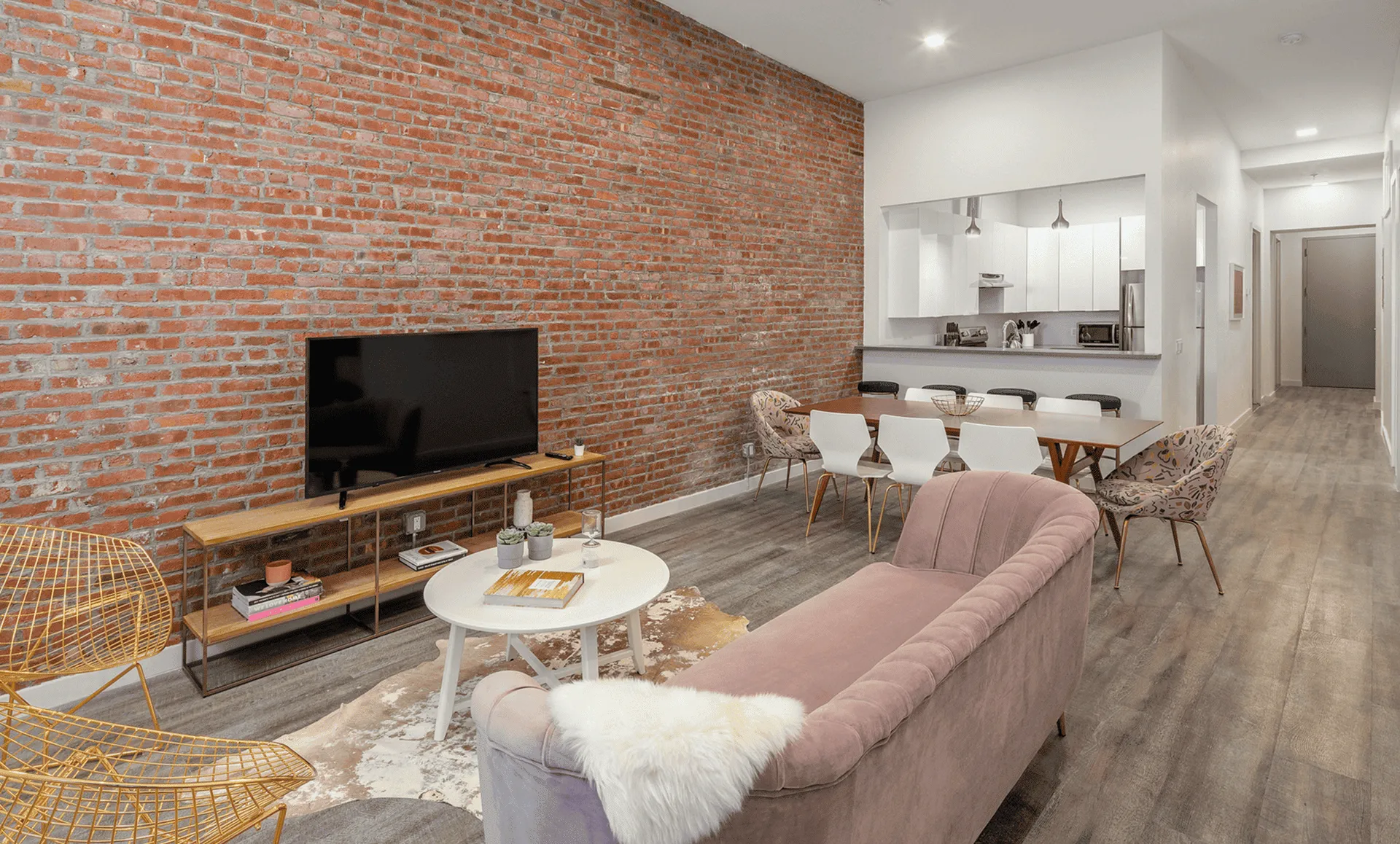
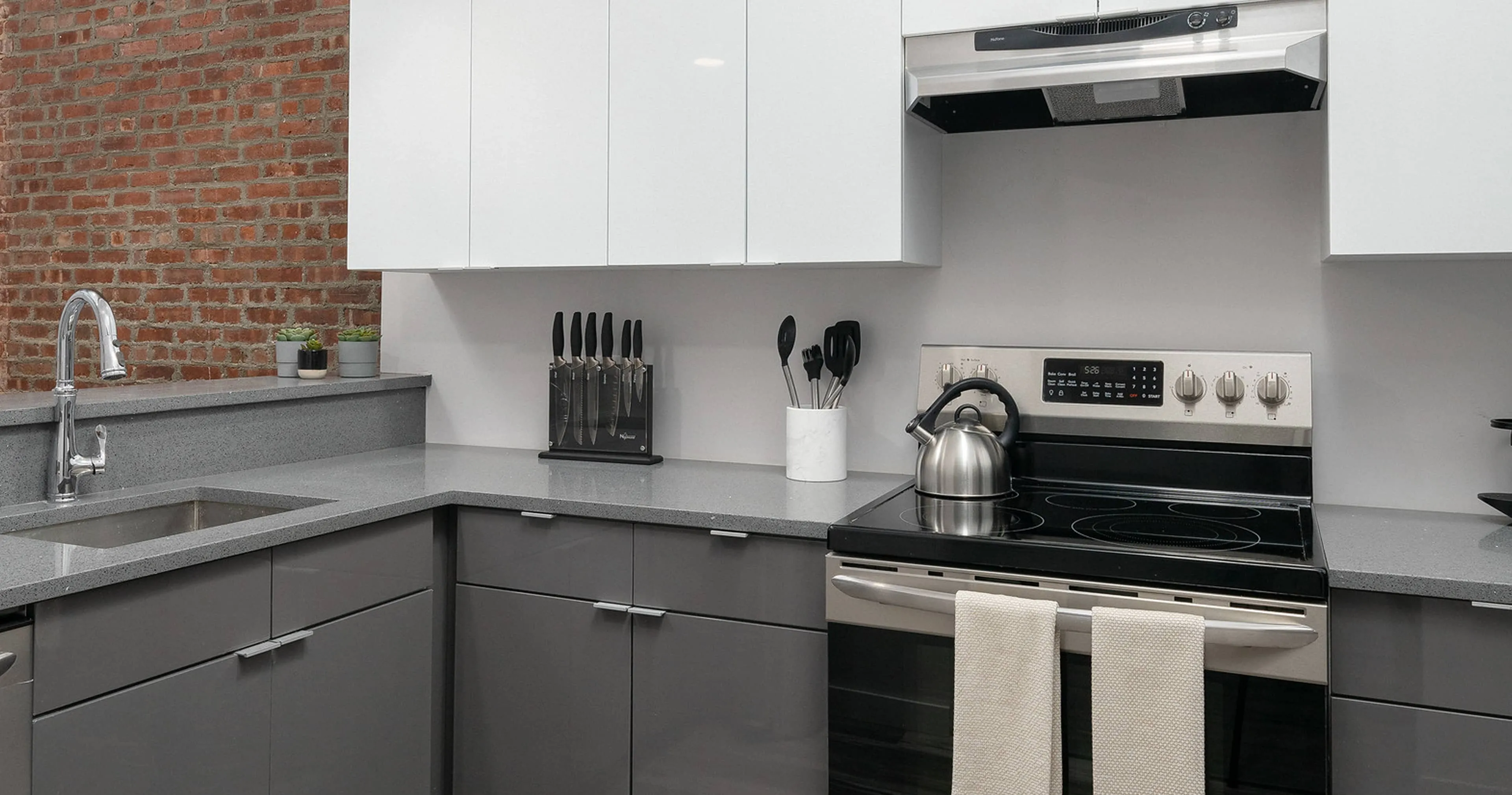
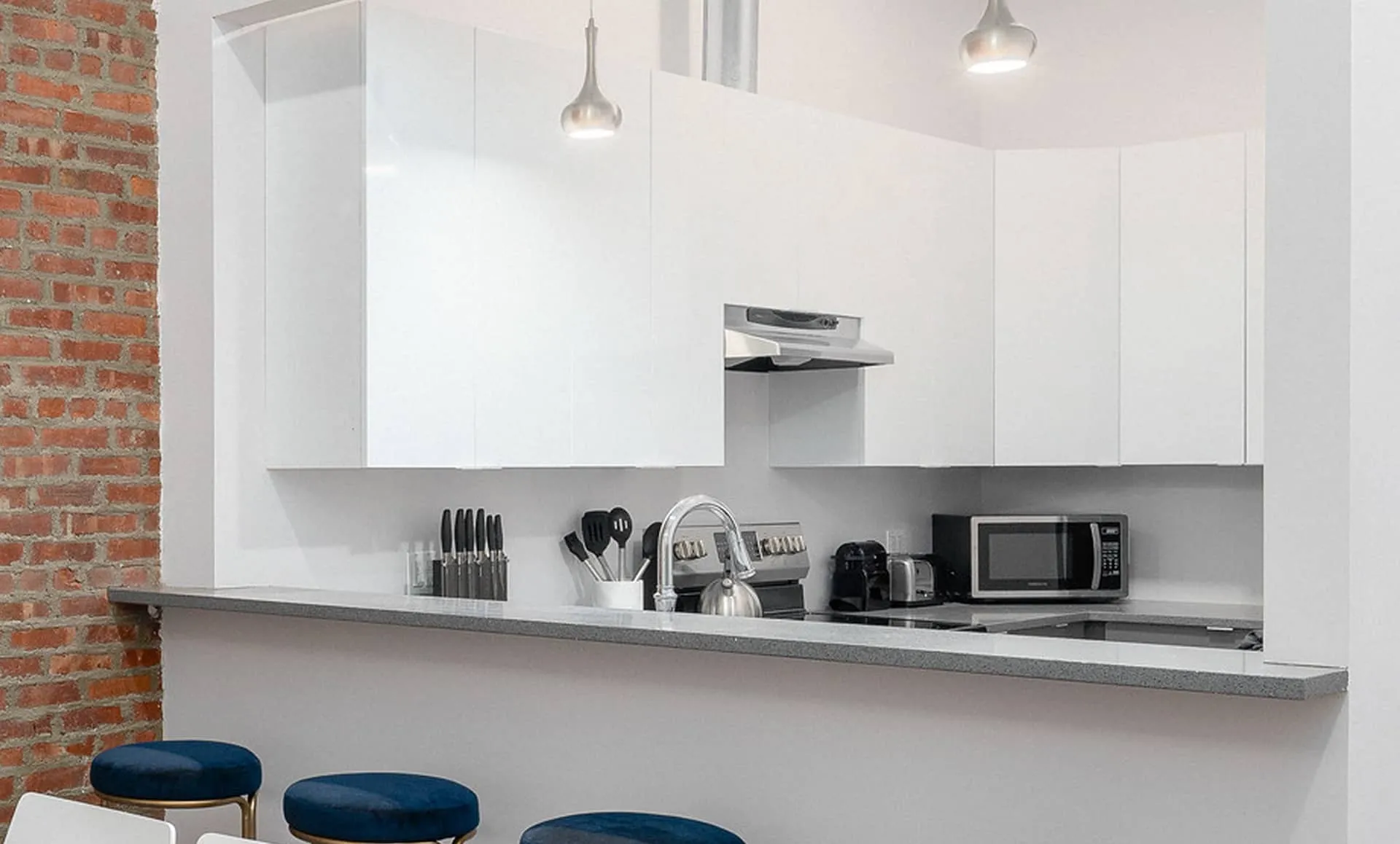
For the kitchen, we used veneer flooring for durability without sacrificing design and installed new plumbing and electrical to support a completely updated appliance package.
We decided on handleless glossy white cabinets for a more minimal and cleaner aesthetic to balance it with the bold, grey-toned counters and lower cabinets.
The bathroom was reimagined with a focus on maximizing space and long-term functionality. By converting it into a dedicated shower area, we created a more open layout that’s also safer, reducing fall risks associated with stepping in and out of a tub, which was especially important for our clients with young children
Gone are the cramped fixtures and off-the-shelf finishes. In their place, a dark tone wood vanity with black fixtures to match it, large marble tiles for added luxury, and a modern touch-screen mirror to complete the modern look.
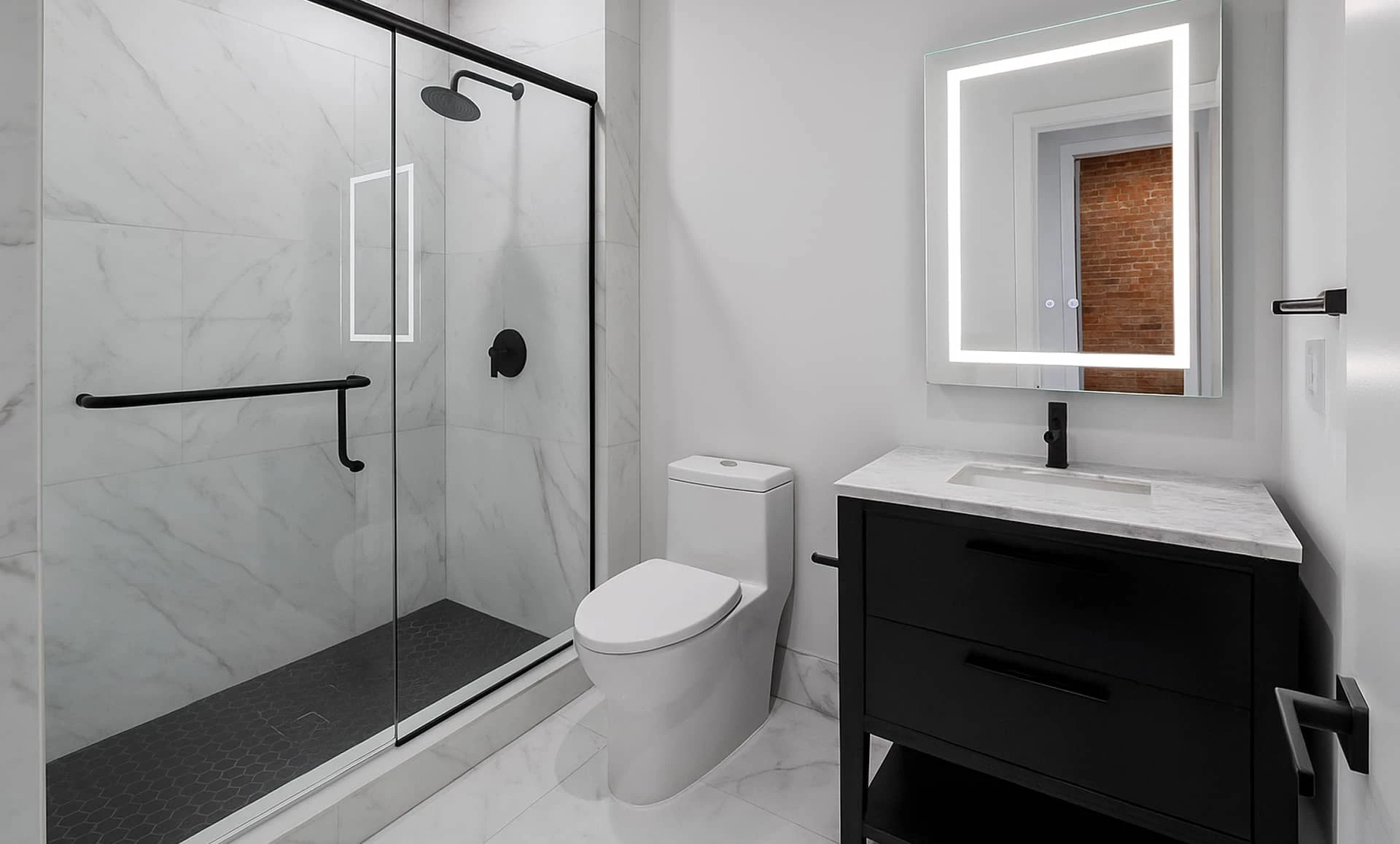
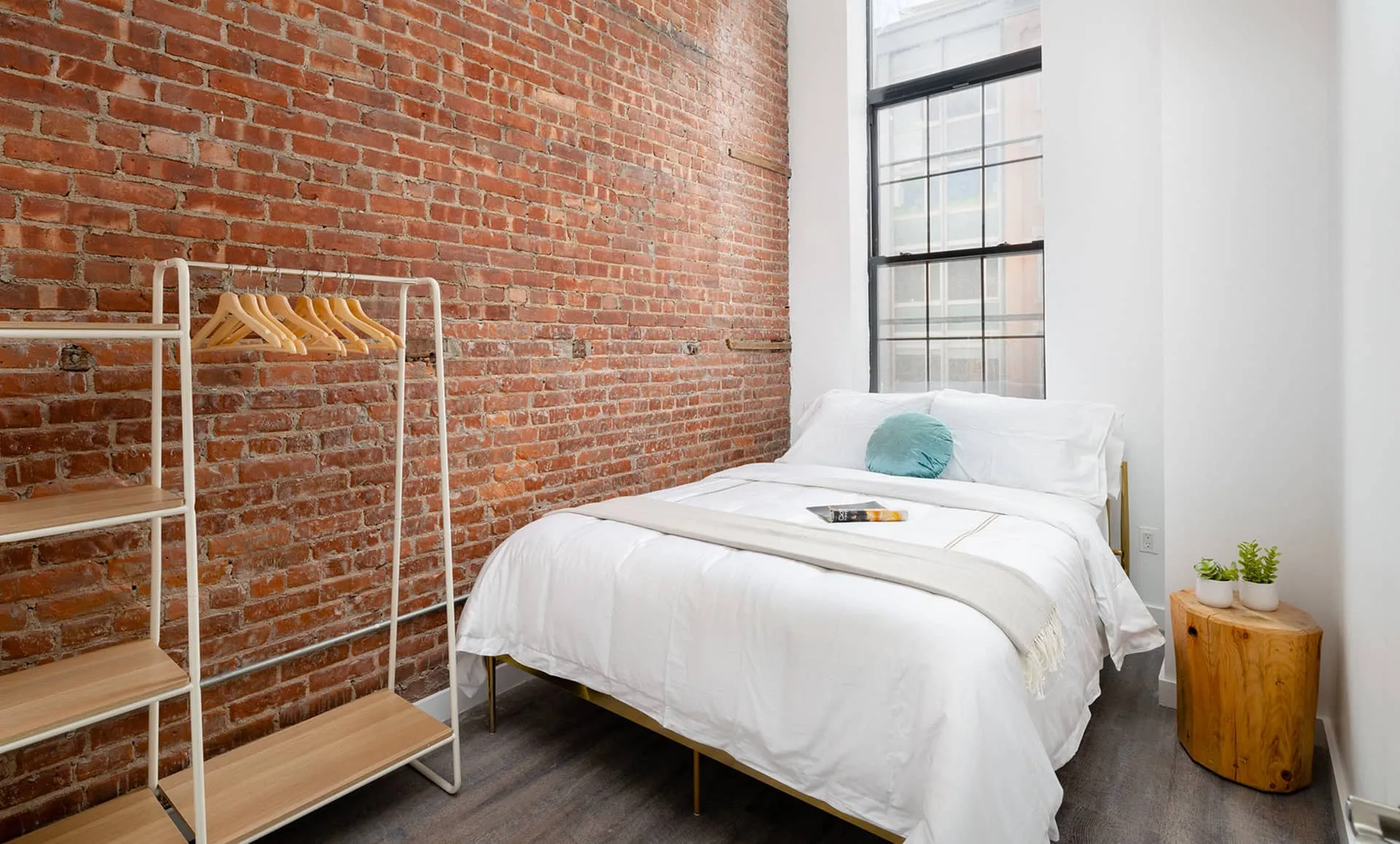
Each of the three bedrooms ware designed with simplicity and flexibility in mind. Our clients wanted the furniture to be the focal point, so our job was to make sure everything else supported that vision.
We applied fresh paint, installed hardwood flooring, added new lighting, and reconfigured the layout with custom construction to better define and separate the spaces. Rather than forcing the rooms to match, we gave each its own distinct purpose and atmosphere based on their allocated space, whether through built-in shelving, expanded closet space, or creative lighting solutions.
These bedrooms were entirely new additions to the floor plan, carved out to better use underutilized square footage and meet the evolving needs of their family which is a layout that offers privacy, function, and the flexibility to grow.
This project is a reminder that with the right renovation team, you don’t have to settle for “standard.” You can make your home reflect you, even within the walls of a residential building. And that’s exactly what we at Chapter love to do.
