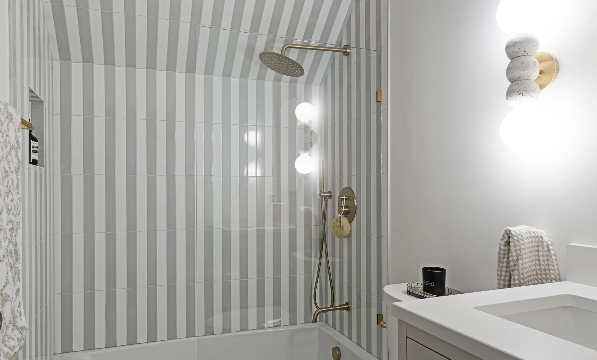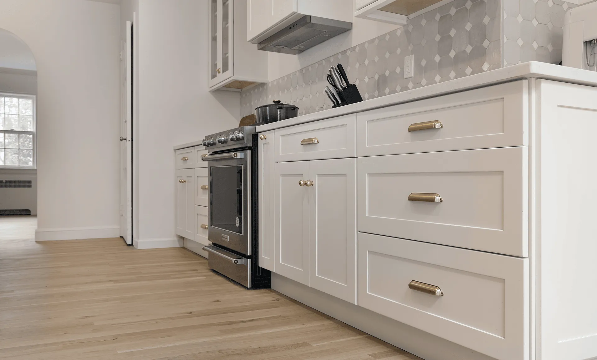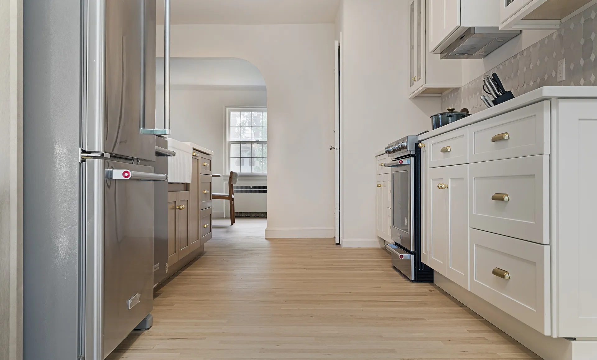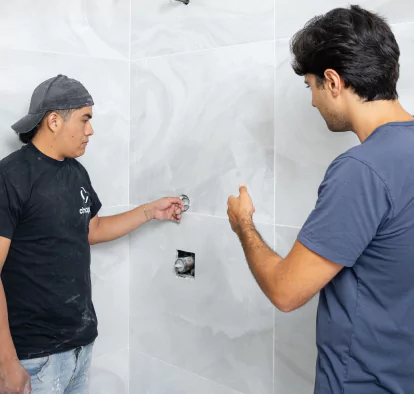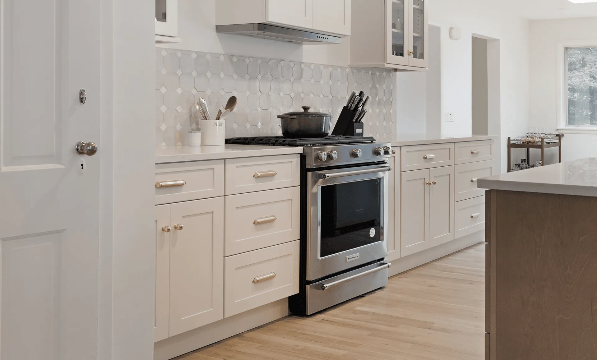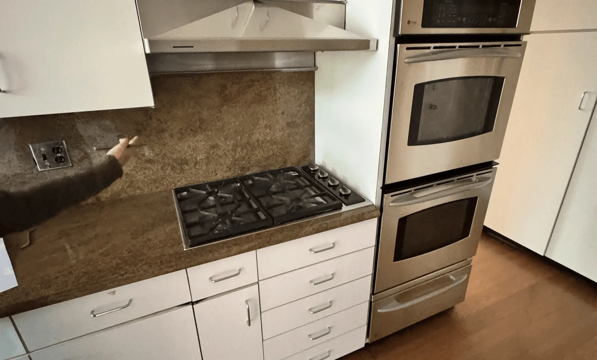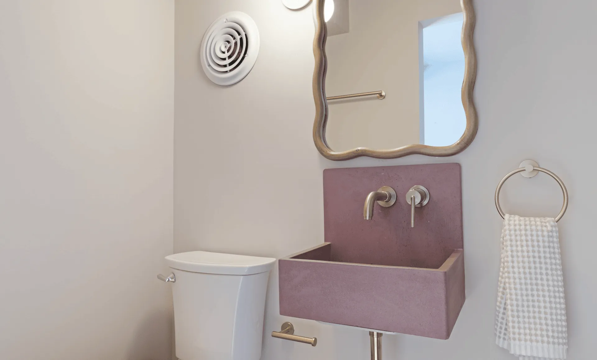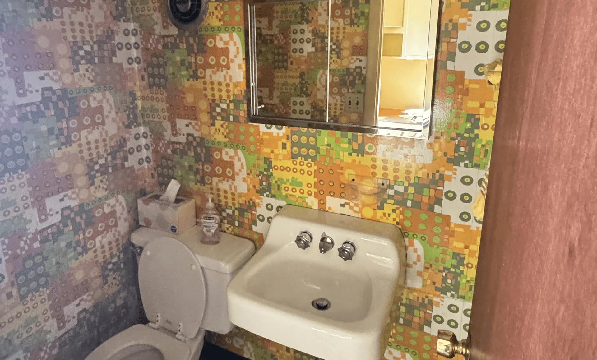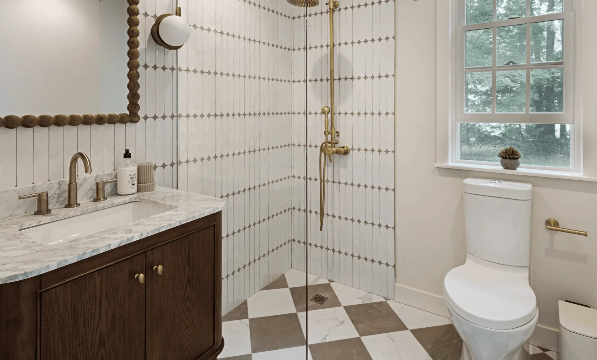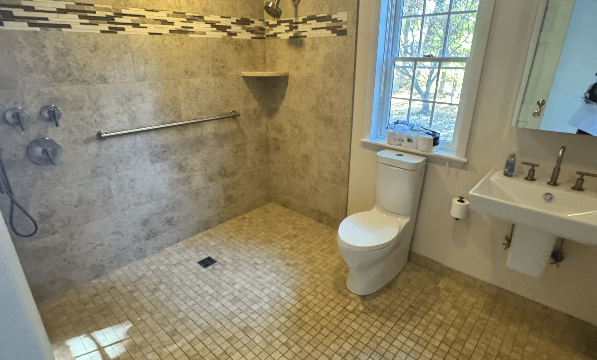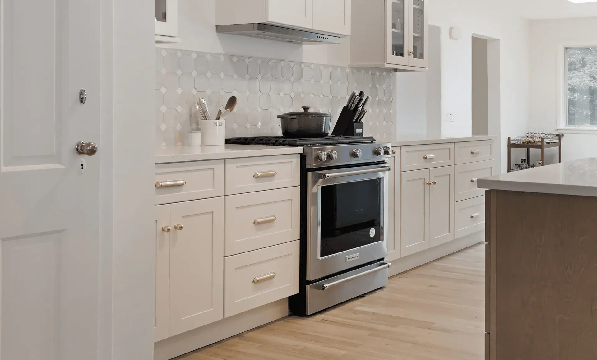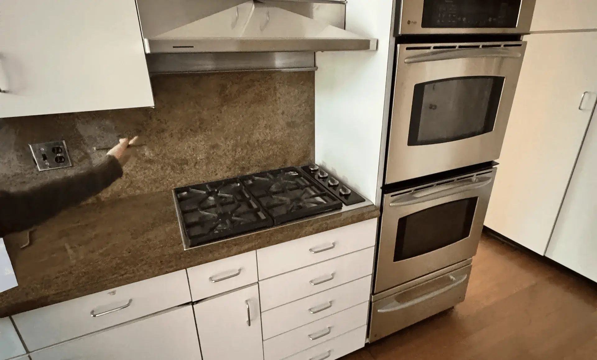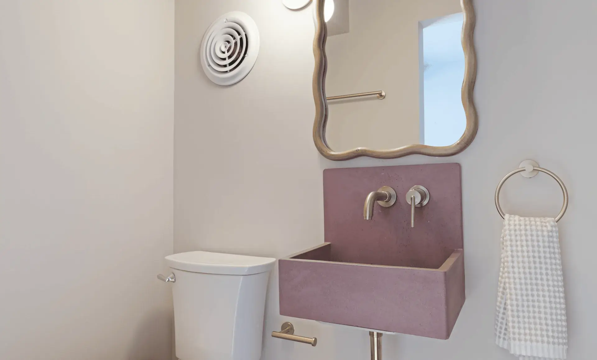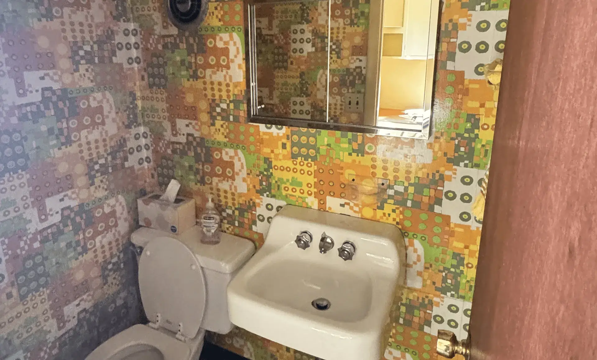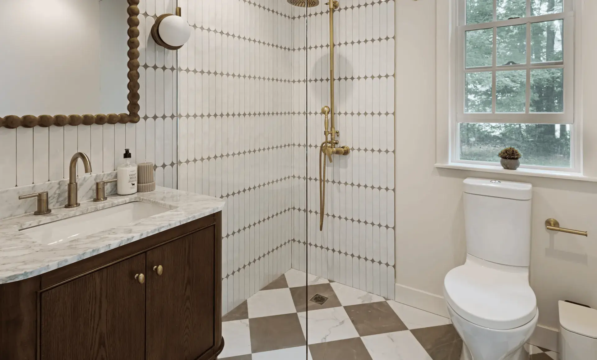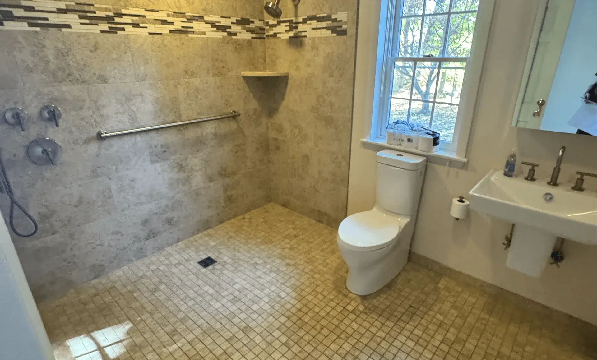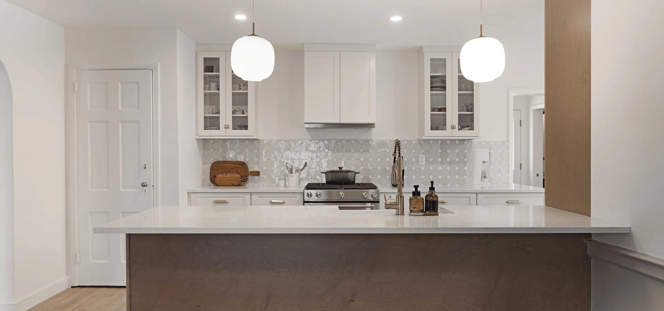
New Rochelle Full Home Renovation
Berrian Road, New Rochelle, Westchester, NY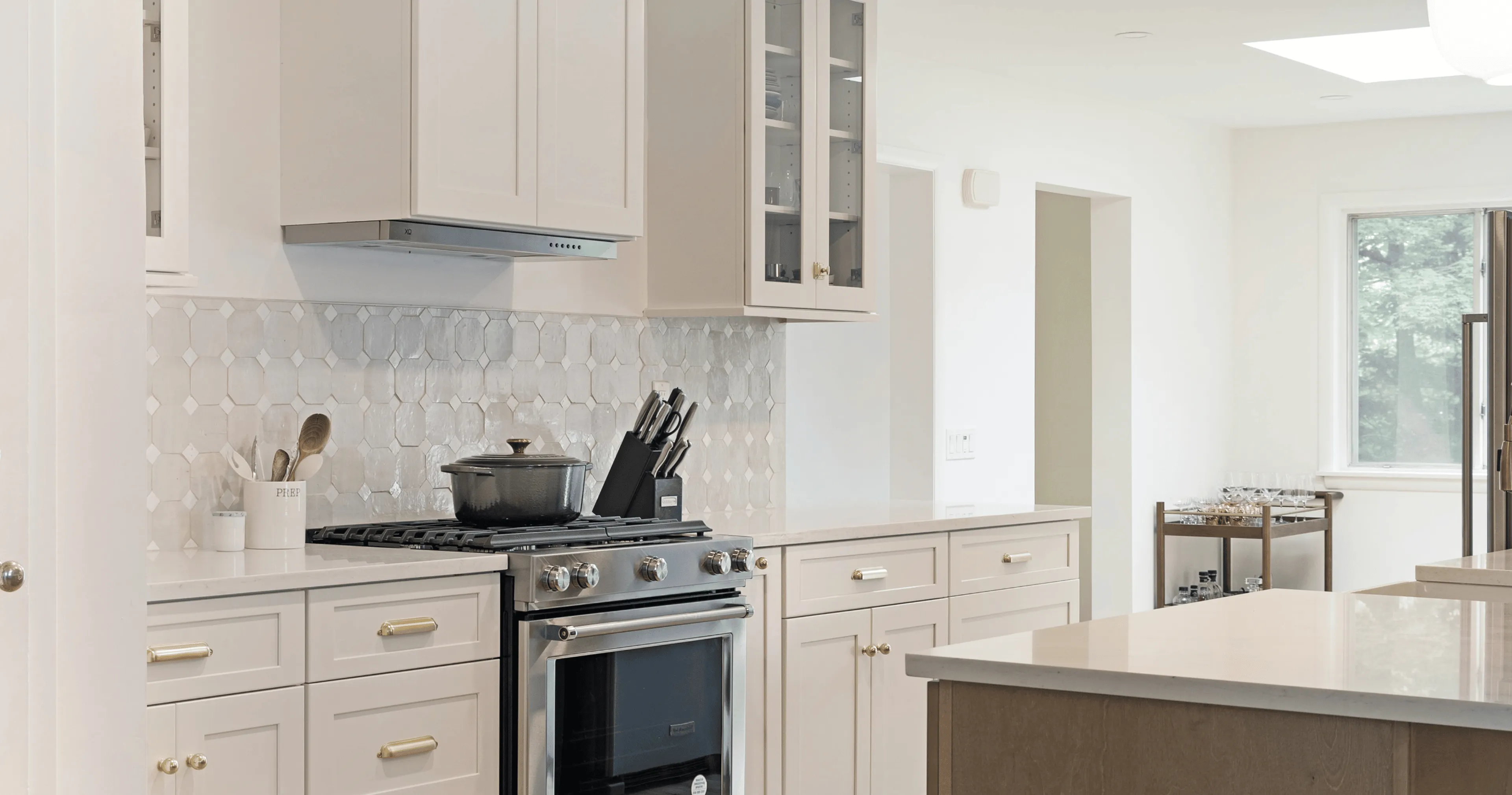
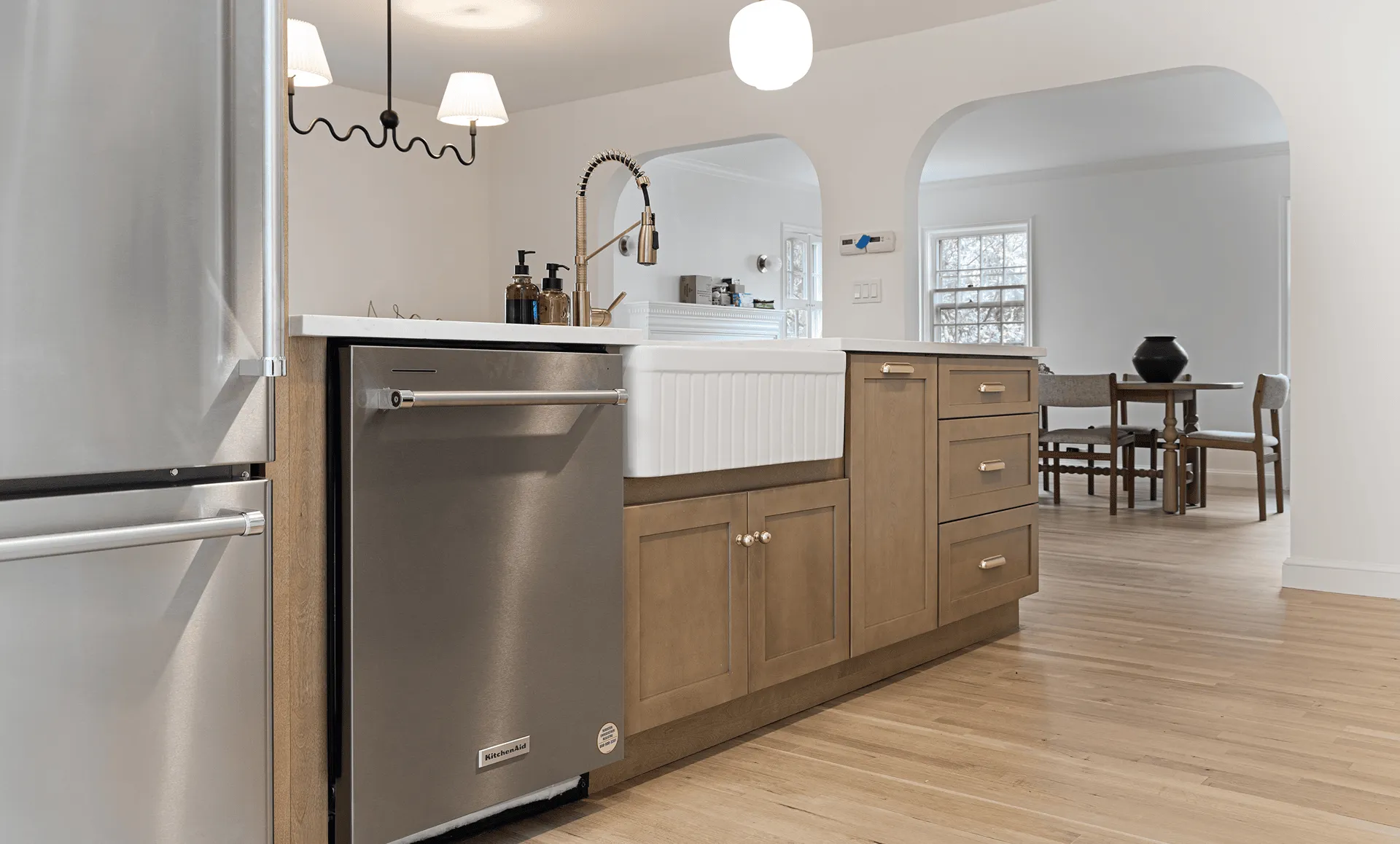
The kitchen was one of the major transformations in the home. We opened it up to the dining room to create a more fluid, connected layout. In doing so, we removed partition walls and introduced custom arched openings, which added architectural softness and a sense of flow between the main living areas.
The renovation also included three full bathroom remodels, each with its own unique character but unified by clean lines and carefully selected materials. On the first floor, the bathroom was reimagined with vertically stacked oval subway tiles and a bold black-and-white checkered floor. The contrast of shapes and tones gave this guest bathroom a striking yet inviting feel.
Upstairs, the second-floor bathroom was designed to be calm and elegant. We installed vertically aligned tiles in the tub area, running all the way to the ceiling for a continuous, clean look that draws the eye upward and adds a sense of height. For the floors, we used classic penny round tiles in a soft white tone, offering both comfort and visual texture while contributing to the room’s spa-like atmosphere.
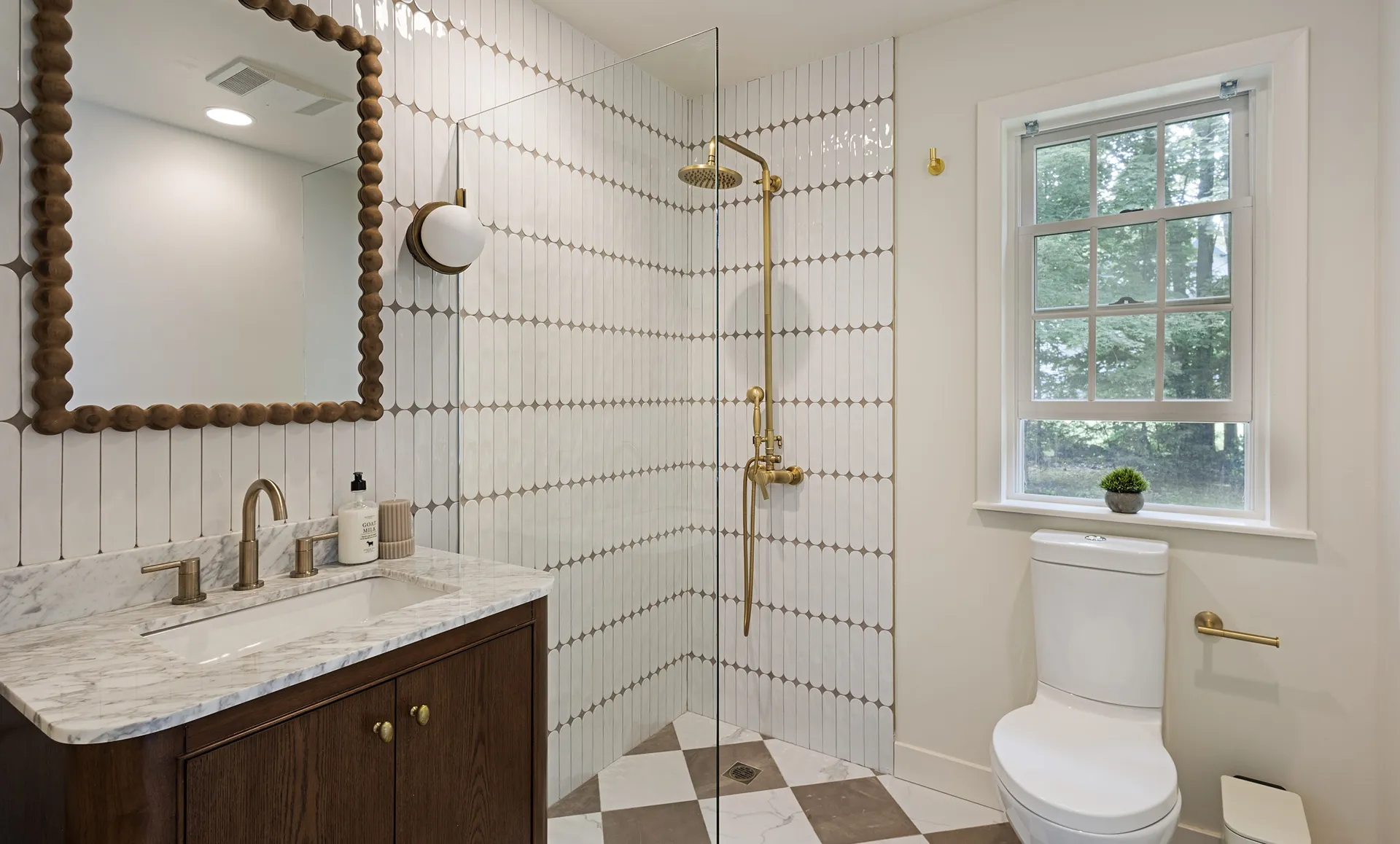
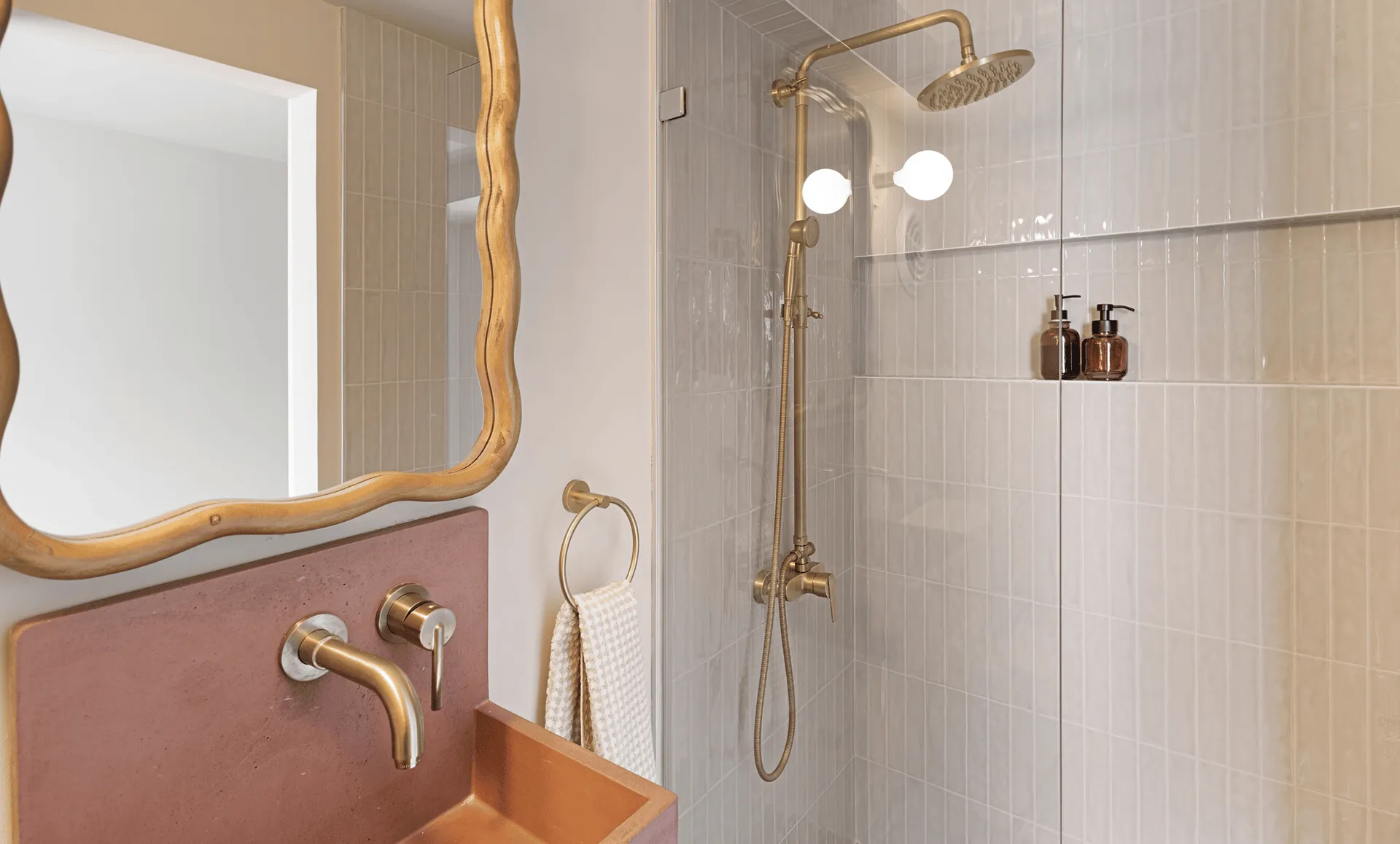
In the basement, we converted a half bath into a full bathroom by adding a walk-in shower. This space was finished with square floor tiles and vertical subway tiles in the shower area to maintain a cohesive design language throughout the home.Throughout the rest of the house, we refinished the wood floors and applied a fresh coat of paint in every room. The color palette was kept light and neutral to enhance natural light and provide a clean backdrop for the couple’s personal furnishings and decor.
In the end, this project was about more than just finishes, it was about building a foundation for the couple’s next chapter. By focusing on flow, function, and quiet architectural details, we delivered a home that feels modern and distinctly theirs.

