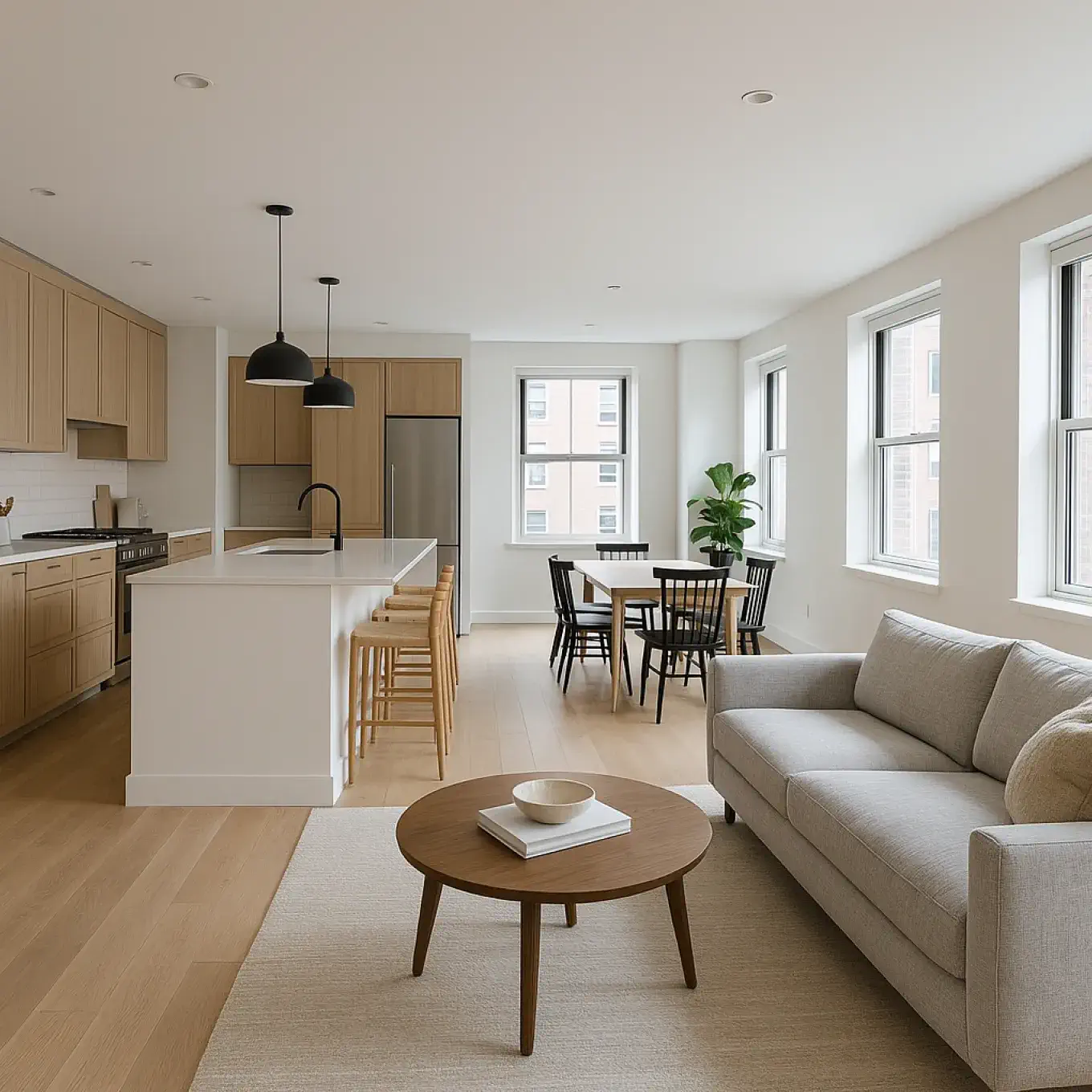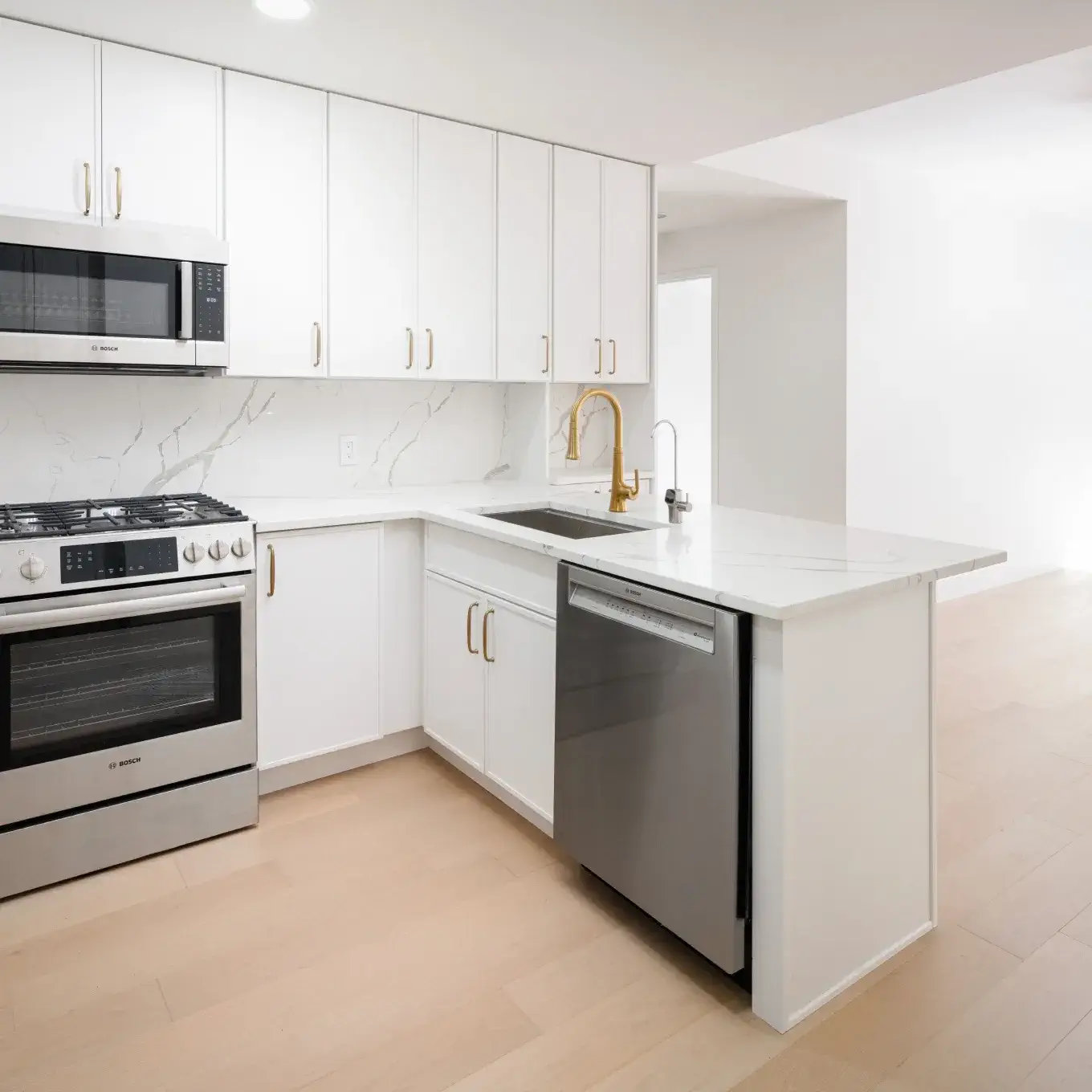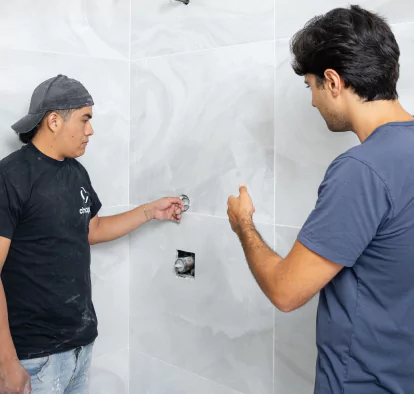Mar 3, 2025 4 min read
NYC condo open concept renovation: everything you need to know
Dreaming of transforming your cramped NYC condo into a spacious open-concept? You're not alone. In a city where square footage comes at a premium, removing walls to create flowing, multi-functional spaces has become the holy grail of urban living. But before you pick up that sledgehammer, there's a lot more to consider than meets the eye.
Open concept renovations in NYC condos aren't just about aesthetics, they're about maximizing every square foot while navigating complex building regulations, board approvals, and structural considerations that can make or break your renovation dreams.

Why open concept works in NYC condos
Maximizing limited square footage
In New York City, where the average condo ranges from 500-1,200 square feet, every inch counts. Open concept design delivers immediate benefits:
- Visual expansion: Removes physical barriers that make spaces feel cramped
- Improved natural light flow: Light from windows can reach deeper into the apartment
- Multi-functional living: Spaces can serve multiple purposes throughout the day
- Better entertaining: Create seamless flow for hosting in compact quarters
The psychology of open space
Small spaces can feel suffocating, especially after long days in bustling NYC. Open concept design creates the illusion of spaciousness that's psychologically beneficial for urban dwellers. When walls disappear, your 600-square-foot condo suddenly feels more like 800.
Understanding NYC's unique challenges
Condo vs. co-op: different rules, different freedom
Condos: more flexibility, but still regulated
when you buy a condo, you own your unit outright, giving you more control over renovations. Want to knock down a wall? You'll likely need building management's approval, but you're usually good to go as long as it's not a load-bearing structure or violating the building's rules.
Co-ops: stricter oversight
Co-op boards have stricter rules because they're not just overseeing a building but managing the collective interests of all the shareholders (your neighbors). Even minor changes often require extensive board approval.
Building board considerations
Your condo board isn't trying to crush your design dreams—they're protecting the building's structural integrity and all residents' quality of life. Their objections need to be tied to legitimate concerns, like structural safety, noise, or building aesthetics.

The permit process: what you need to know
When you need permits for wall removal
Removing a wall in New York City will typically require a permit. You must hire an architect to produce plans and paperwork for filing an Alteration with the NYC Department of Buildings.
Type II Alterations are most common for open concept renovations and include:
- Removing or relocating interior partitions
- Opening up between rooms
- Reconfiguring kitchen layouts
- These updates all require opening walls and may affect existing plumbing, gas, and electrical lines
Limited permit exemptions
You are not removing the entire wall. It is only partial demolition. In rare cases, partial wall removal might not require permits, but this is extremely limited and should always be verified with a licensed architect.
Structural considerations: load-bearing vs. non-load-bearing walls
Identifying load-bearing walls
Interior walls are not considered structural unless they are load-bearing, which means they help support the load of the roof and other elements. In NYC condos, determining this requires professional assessment because:
- Building plans may not be readily accessible
- Co-ops have no attic and the basement contains communal laundry room, boiler room, trash compactor room, bike room, storage room, and parking garage, where in most spaces the ceiling is covered up
- Reconfiguring kitchen layouts
- Visual inspection alone isn't sufficient
Professional assessment is essential
Please do not listen to anyone other than a Licensed Architect or structural engineer when it comes to removing walls. Wall removal is serious business. Never rely on:
- Contractor opinions alone
- DIY assessment methods
- Online guides or general rules of thumb
Cost of load-bearing wall removal
Removing a load bearing wall and installing a beam will cost between $10,000 to $20,000 depending on the the length of the wall. Longer walls will require PSL beams that can cost as much as $5,000. Engineering plans may cost between, $5,000 and $8,000 depending on the size of the building.
Smart open concept strategies for NYC condos
1. Kitchen-living room integration- The most popular open concept move
- Remove wall between galley kitchen and living area
- Create peninsula or island for subtle separation
- Maintain some definition between cooking and living zones
Design considerations:
- Ventilation becomes crucial (cooking odors in living space)
- Storage must be reorganized and maximized
- Sight lines to kitchen mess from living areas
2. Dining room conversion- Reclaim formal dining spaces
Many NYC condos have formal dining rooms that sit unused. Options include:
- Combine with living room for larger entertaining space
- Convert to home office with glass partition
- Create extended kitchen with breakfast bar seating
3. Bedroom combinations- For larger families
- Combine two small bedrooms into master suite
- Create home office within master bedroom
- Add en-suite bathroom if plumbing allows
4. Partial wall removal- Compromise solutions
- Remove upper portion of wall, keeping lower section
- Create pass-through openings
- Install wide doorway openings instead of full removal

Common mistakes to avoid
Underestimating board approval time
Approval timelines can significantly vary, with simpler projects potentially taking weeks to a month for approval, while more extensive, full gut renovations may require several months.
Ignoring noise implications
Open concept means sounds travel. Consider:
- Kitchen noise during meal prep
- TV and conversation overlap
- Lack of quiet spaces for calls or work
Overlooking storage loss
Every wall you remove was potential storage space. Plan for:
- Alternative storage solutions
- Built-in options to replace lost closets
- Multi-functional furniture needs
Skipping professional assessment
Even some seemingly "minor" renovation plans, like removing a partition that is non-load-bearing between two rooms, may be subject to careful scrutiny by boards.
Conclusion
Creating an open concept layout in your NYC condo can dramatically transform how you experience your space, making even the smallest apartments feel more expansive and livable. However, success requires careful planning, professional guidance, and patience with the approval process.
The key to a successful open concept renovation lies in understanding your building's specific restrictions, working with experienced professionals who know NYC's unique challenges, and designing thoughtfully for both current needs and future flexibility. Remember that boards aren't out to ruin your dream home, they just want to make sure the renovation is smooth and drama-free. With proper planning, professional guidance, and realistic expectations, you can create the flowing, light-filled space you've been dreaming of while adding significant value to your NYC condo.

