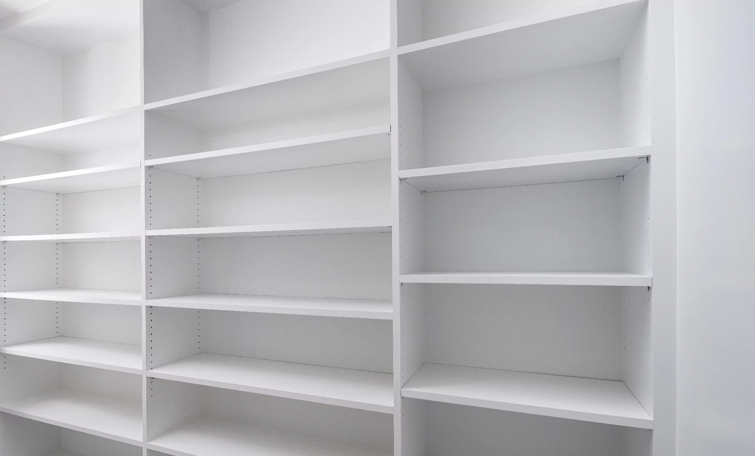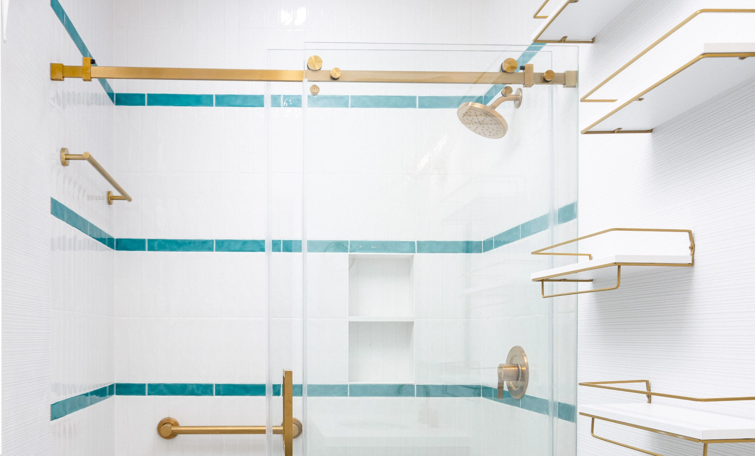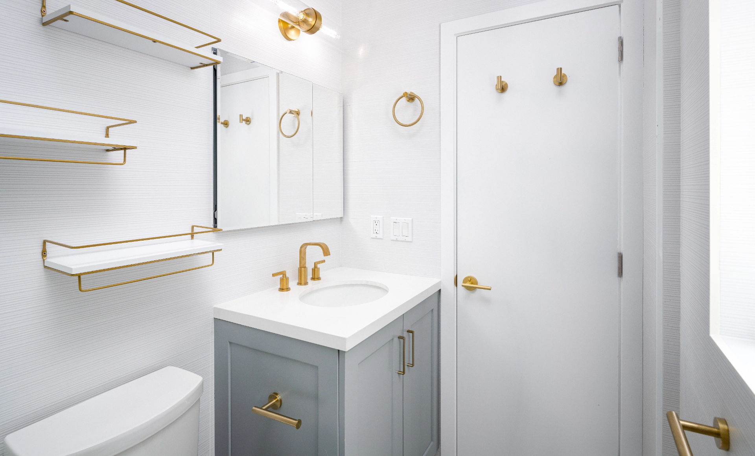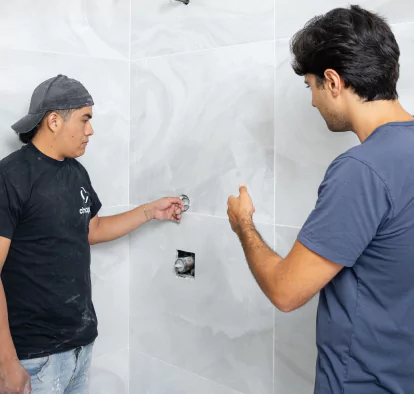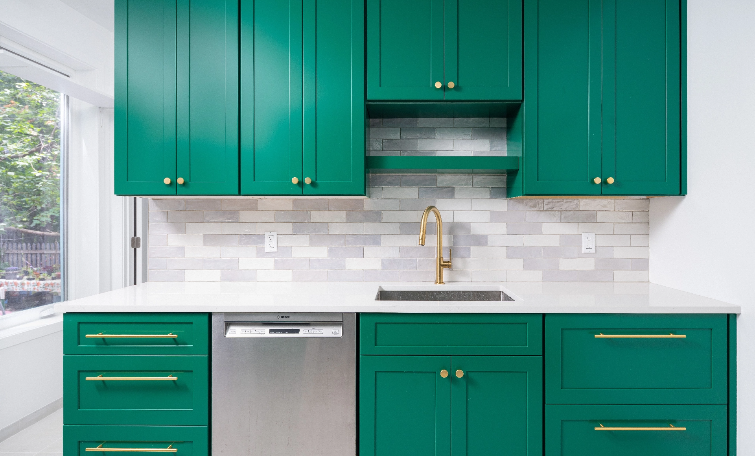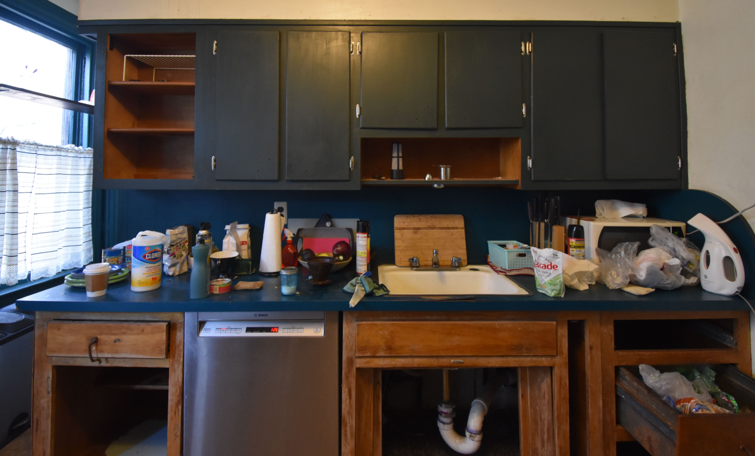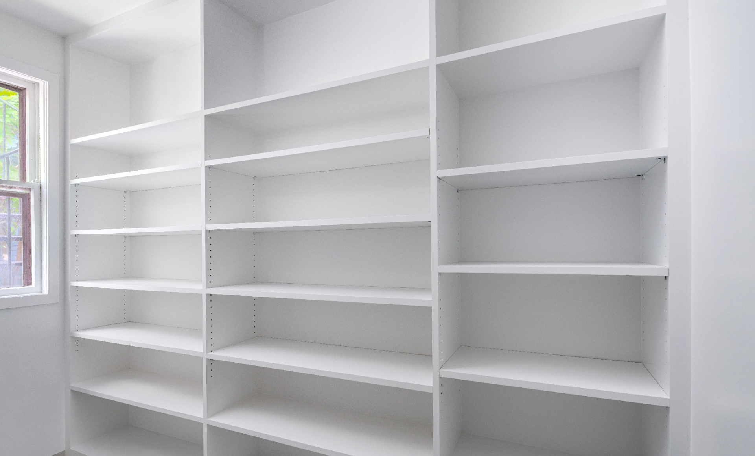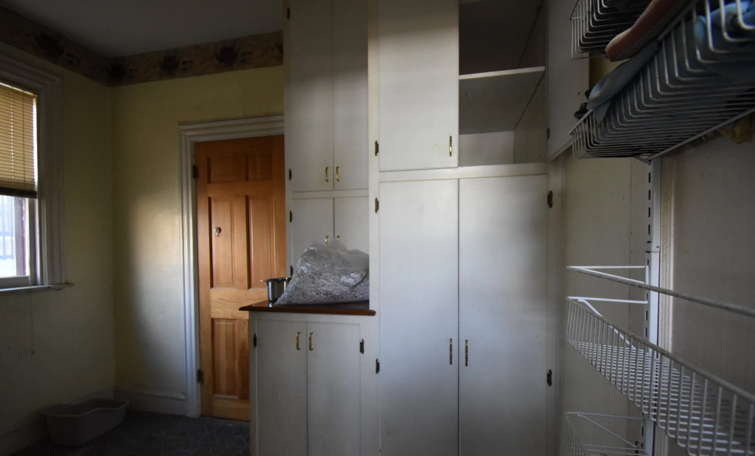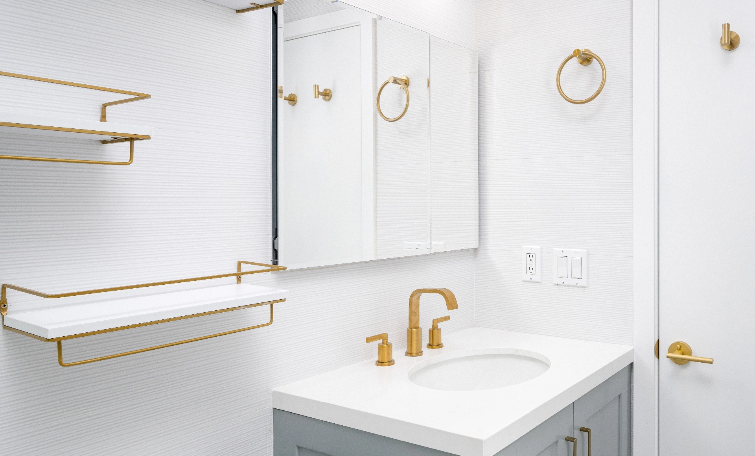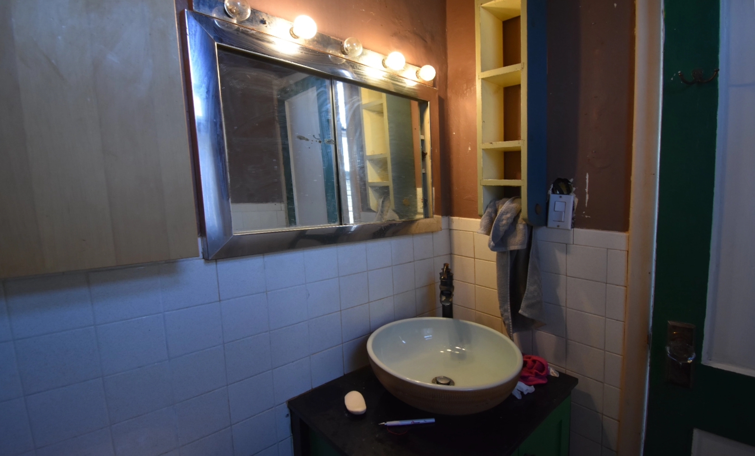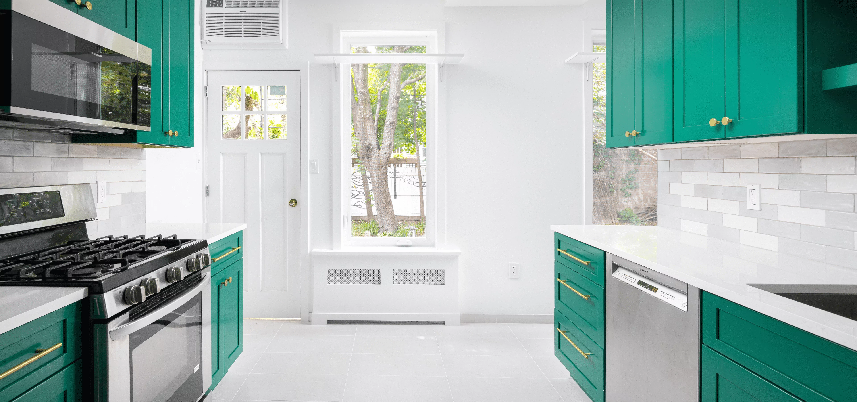
Brooklyn Home Remodel
Rugby Rd, Brooklyn, NY:A well-deserved upgrade…
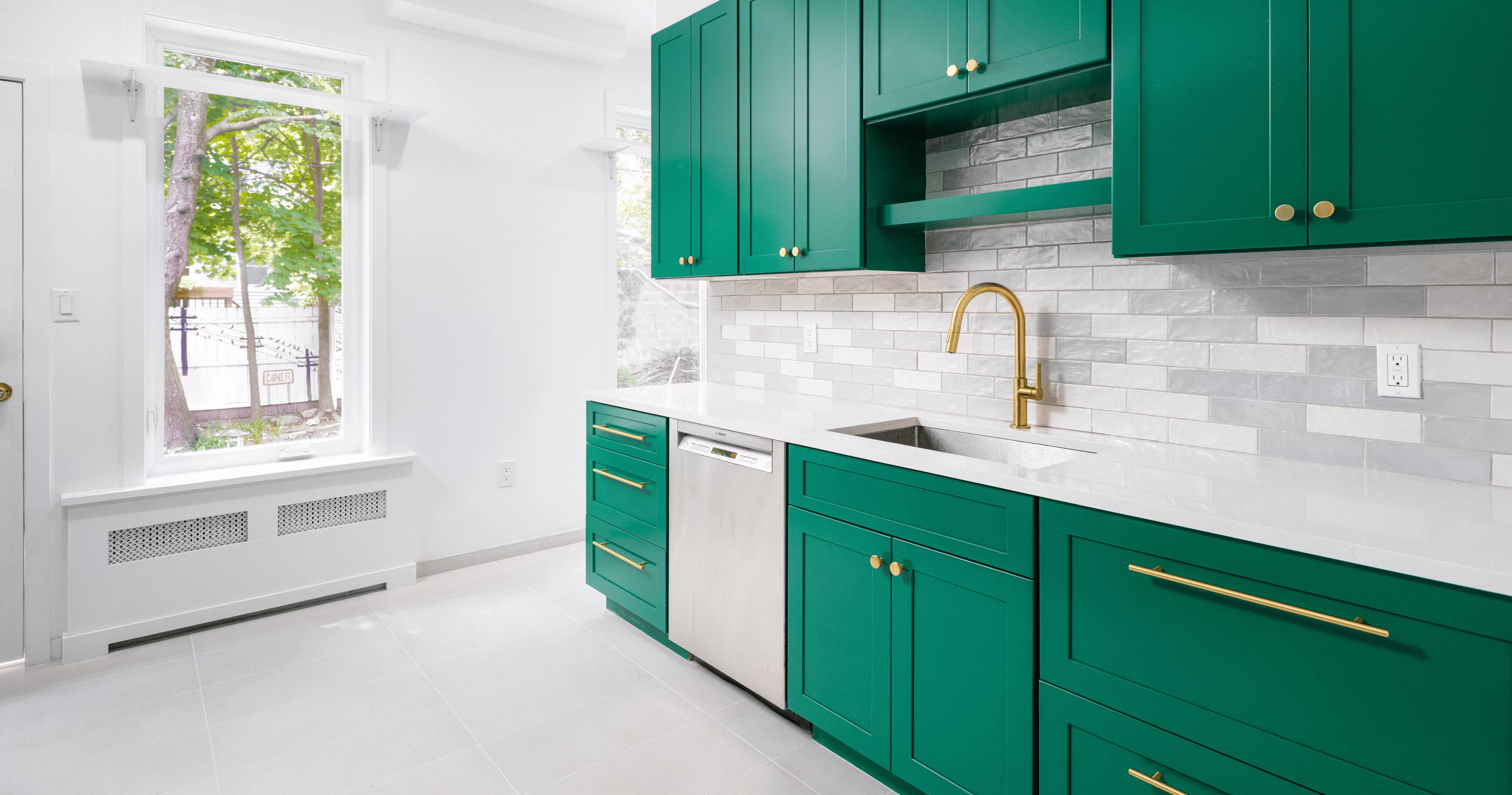
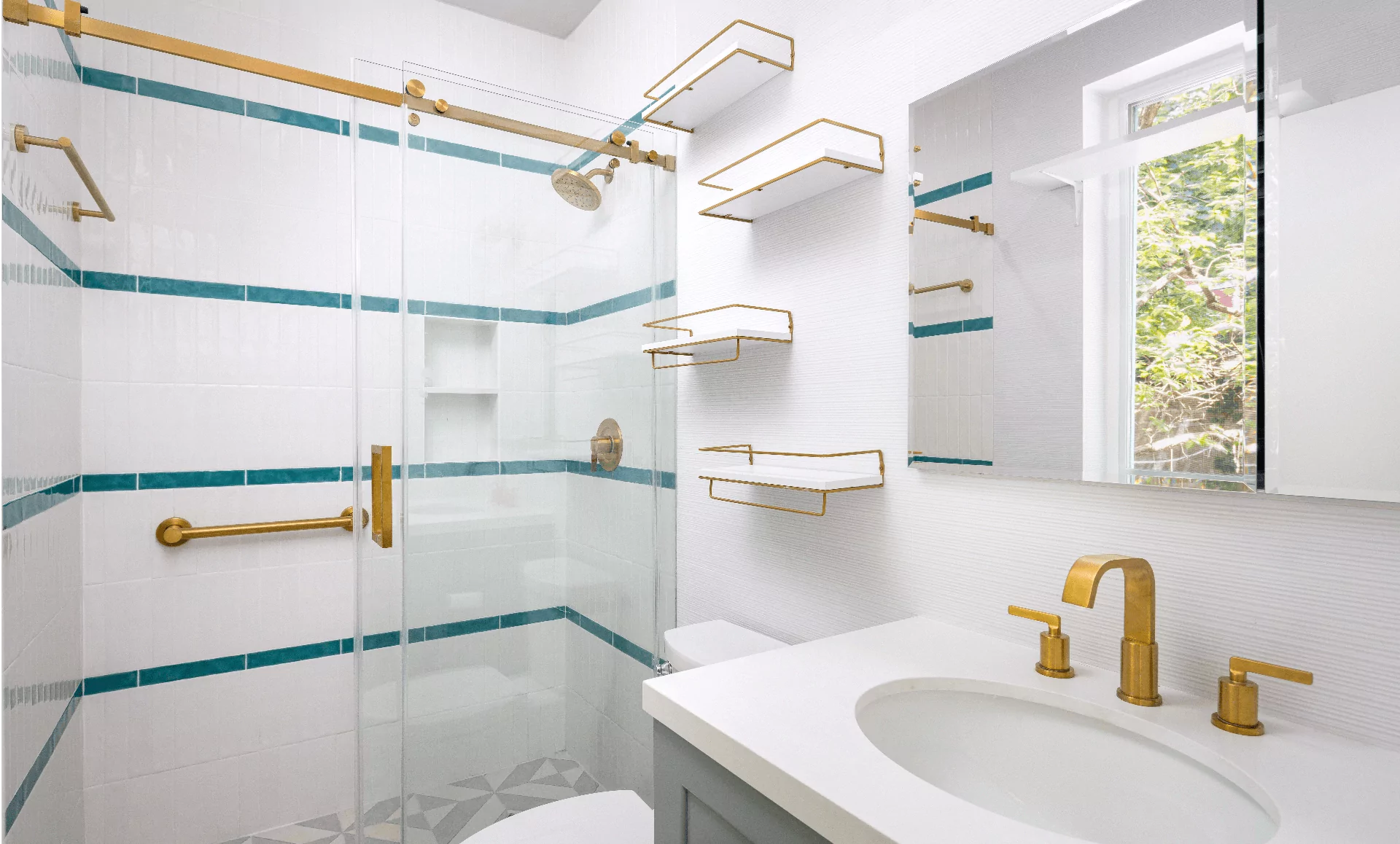
The bathroom had a remarkable transformation with a shower conversion. Reflecting the client’s unique style, the space was enlivened through the creative interplay of colors, patterns, and textures. There are 4 different tiles in the bathroom including a horizontally textured white tile outside the shower, a white vertical tile within the shower, as well as blue horizontal tiles within the shower, and lastly a Geometric floor tile. Additionally, the bathroom features elegant brass fixtures, a new vanity, and medicine cabinets.
The last wish the client had for the renovation was to have more storage space. Therefore, our team completely changed the built of the existing pantry. By removing one of the two doors, we effectively converted it into a spacious walk-in pantry, fulfilling the client’s desire for increased storage capacity.
Throughout this renovation, the client’s aspirations were met with finesse, resulting in a breathtaking home that seamlessly blends functionality, aesthetics, and the unique preferences of its owners.
