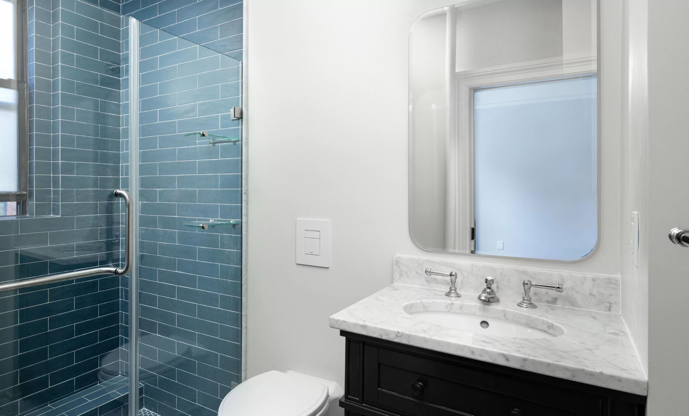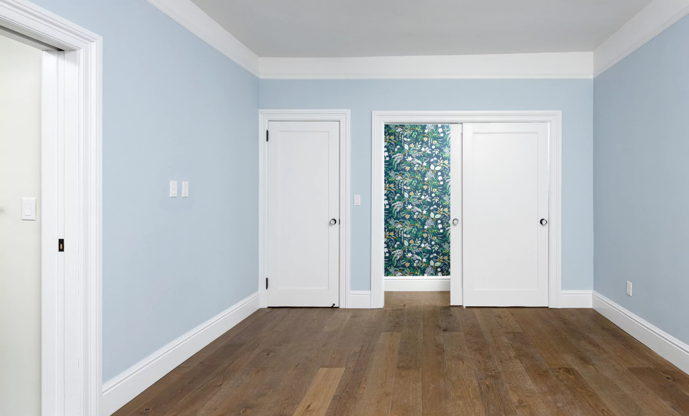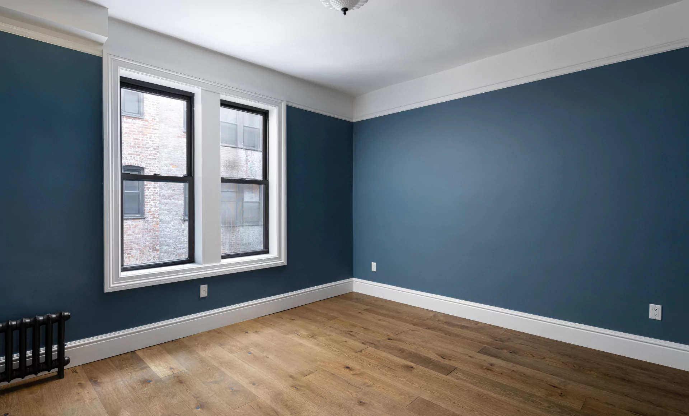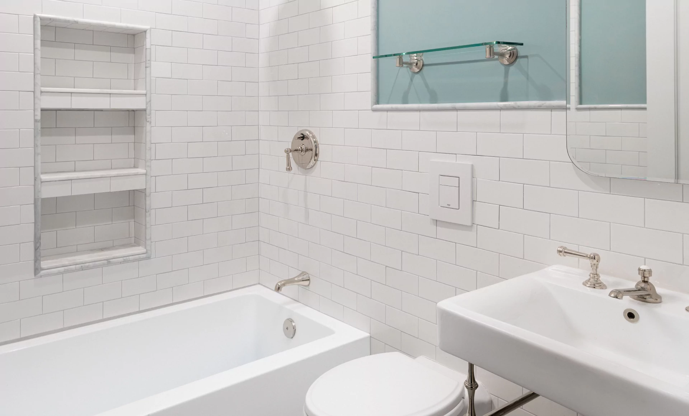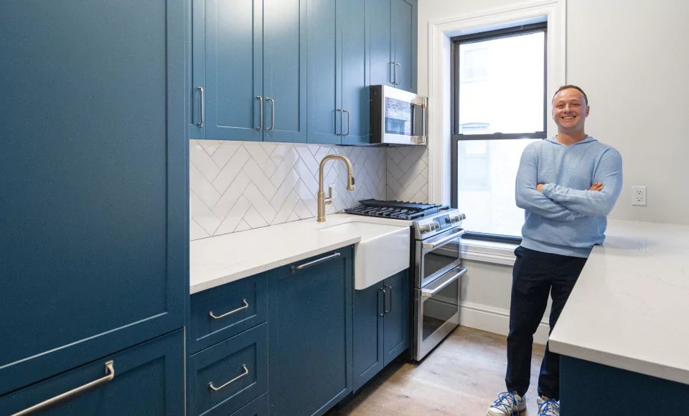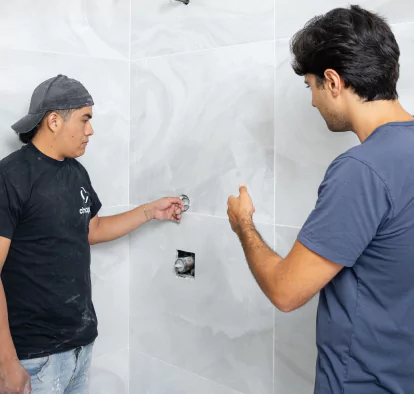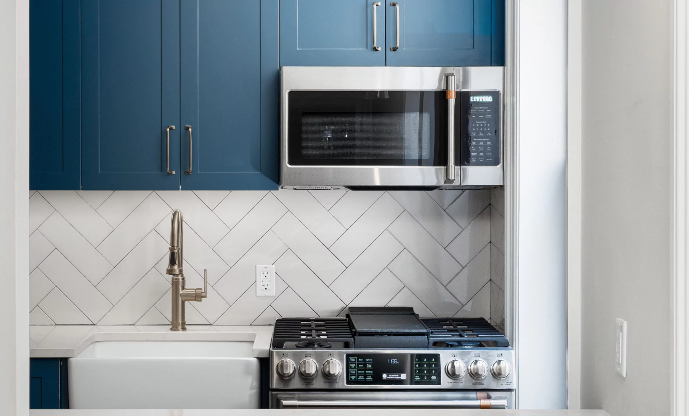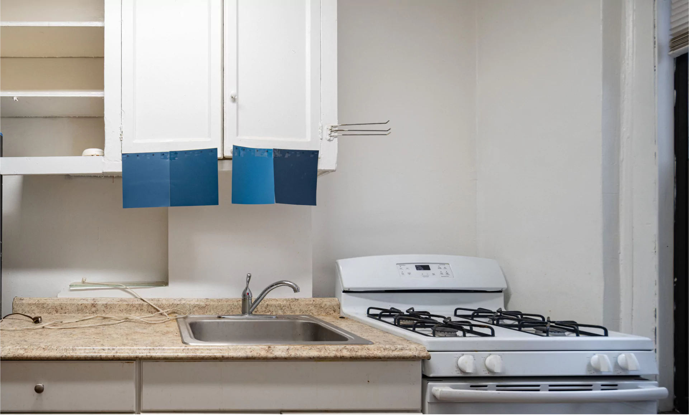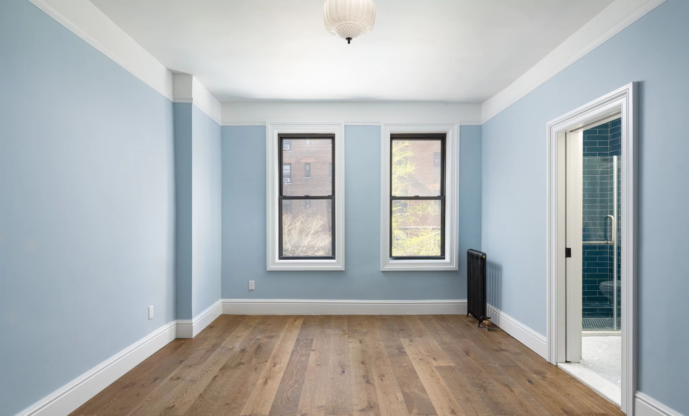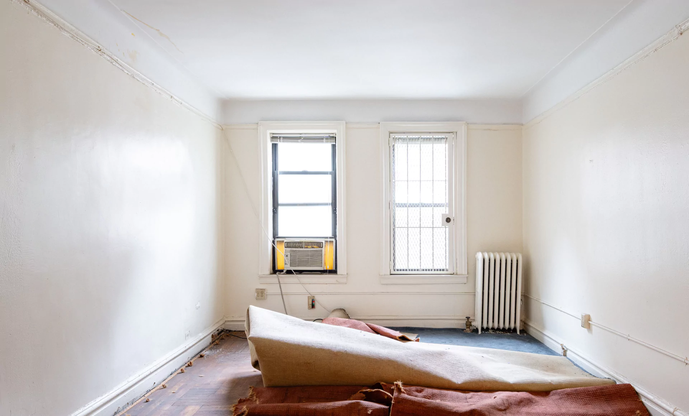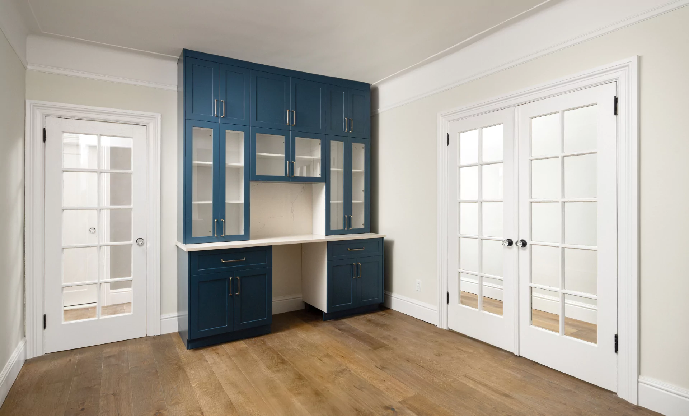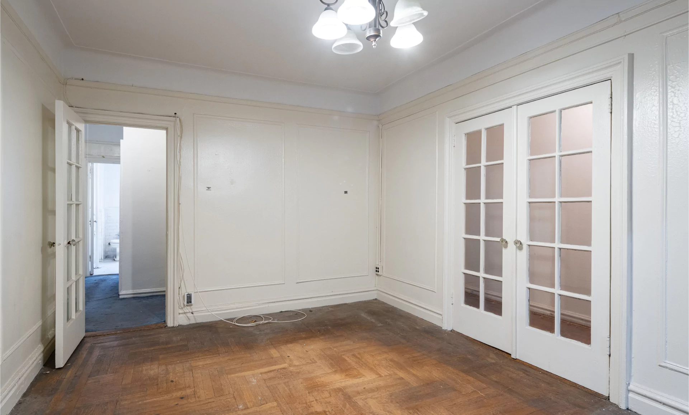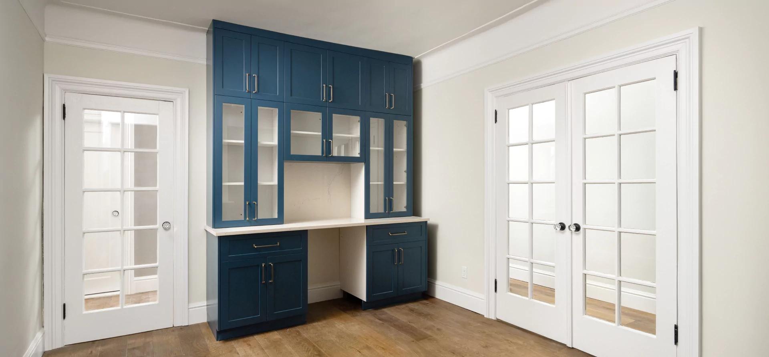
Co-Op Apartment Renovation In Upper East Side
325 East 80th Street, NYC, NY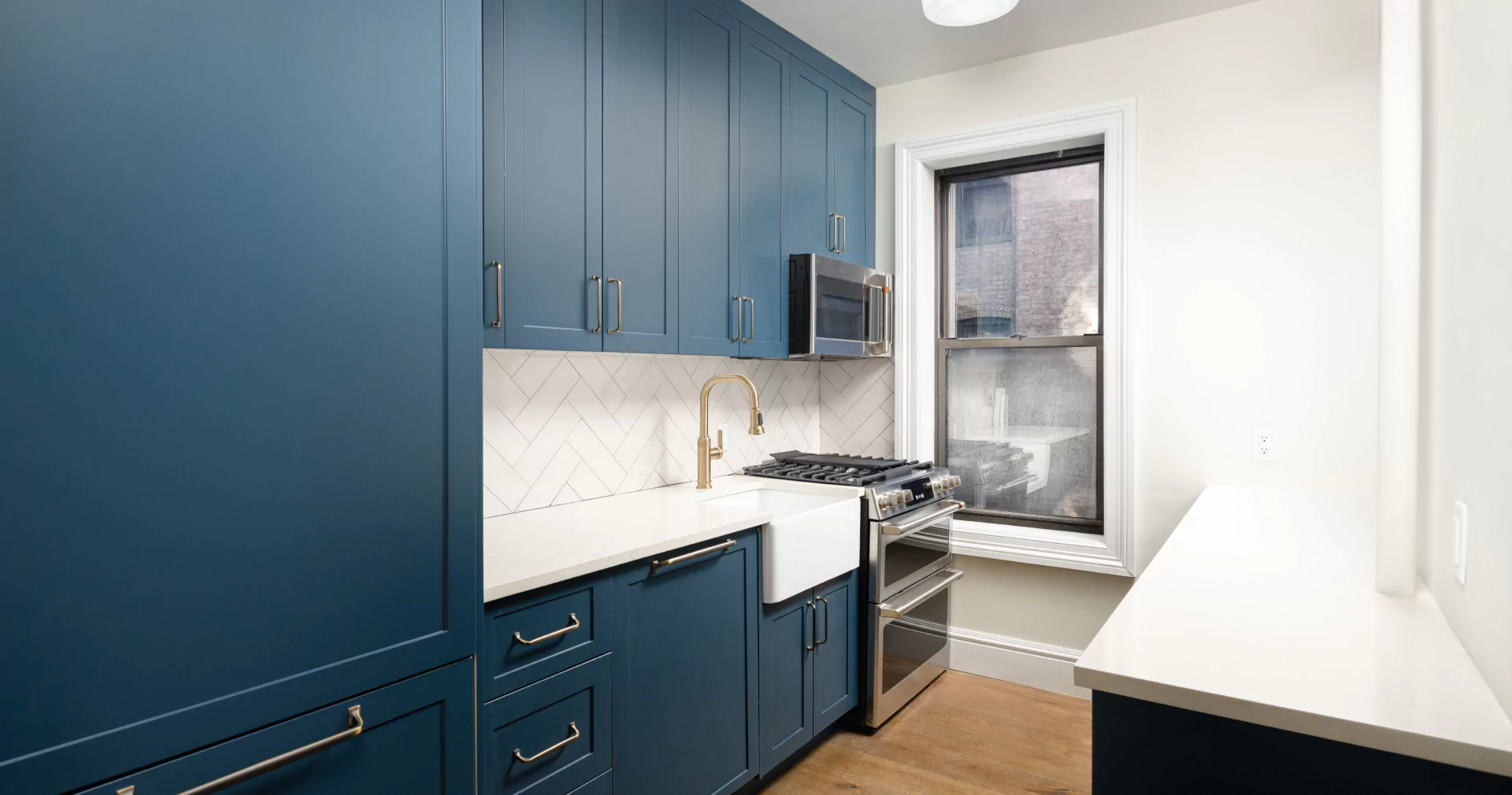
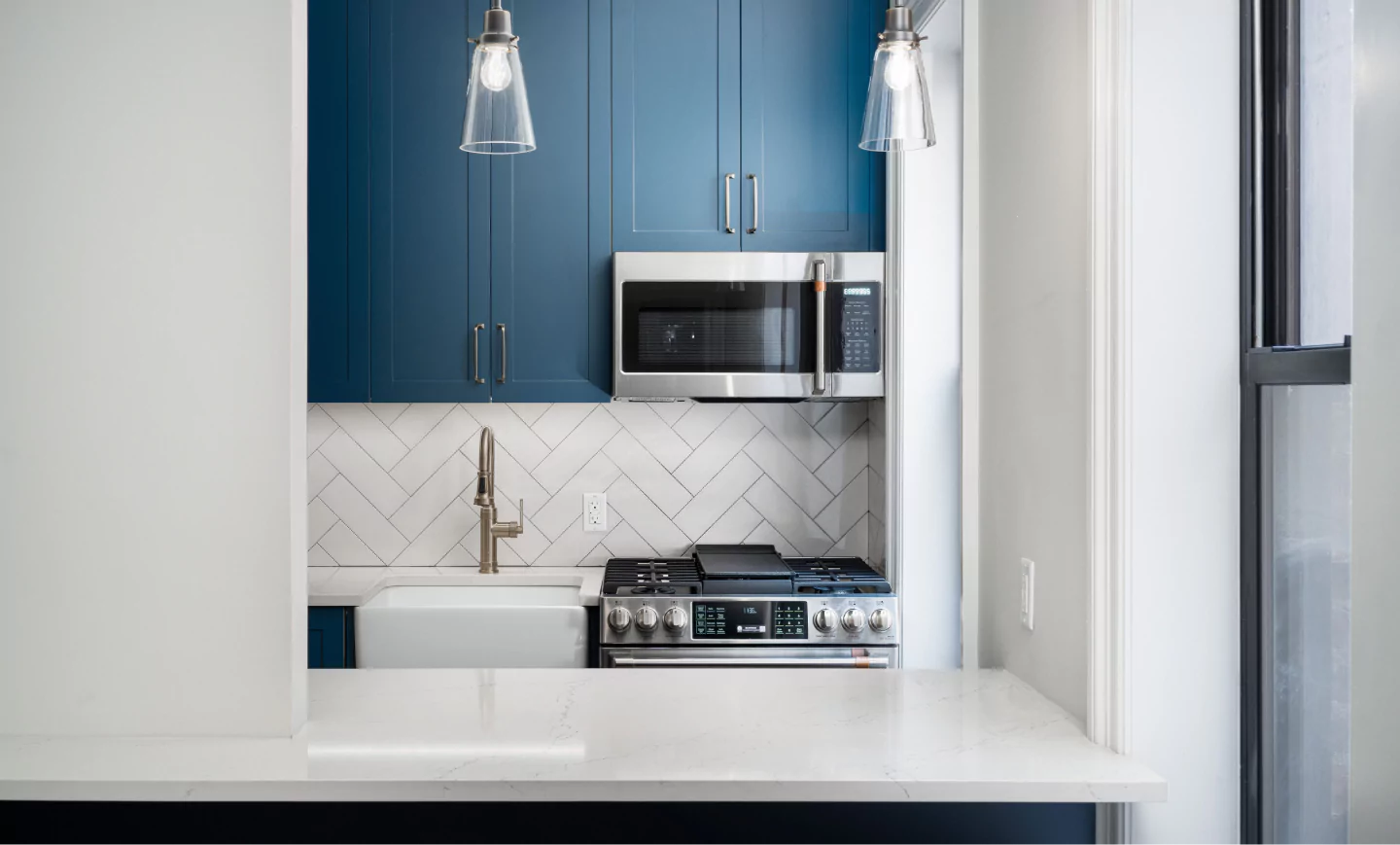
We removed the wall between the kitchen and dining room to join the spaces. With this updated configuration, we enlarged the kitchen and created an open concept, while maintaining separation from the living and private spaces.
The kitchen design features entirely custom cabinetry in a dark teal satin finish. The heights were customized to extend to the ceiling to maximize storage. Each detail of the kitchen was carefully selected including the burnished brass pulls that give character and a hint of vintage style to the design.
One of the main features of the renovation is the repurposed space of two oversized
closets into a guest bath. We reconfigured the existing bath to open into the
primary bedroom, creating a much-desired en-suite.
Custom Italian mosaics were specified for the floors in both baths. They are a
combination of Carrara and Thassos marbles with delicate and beautiful flower
motifs.
For the primary bathroom, we did a shower conversion, which is preferred in primary
suites. The Italian mosaics were paired with subway and penny round tiles that share
the same dark teal hue as the kitchen. A deep espresso wood vanity is a timeless
design, and its marble top pairs with the tiles, trims, and shower threshold.
