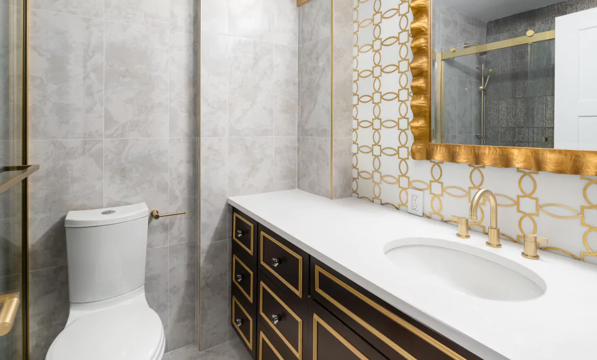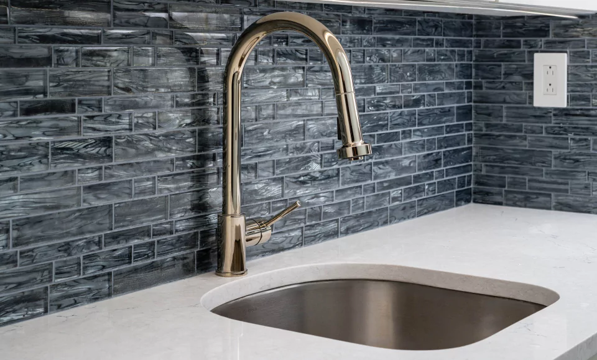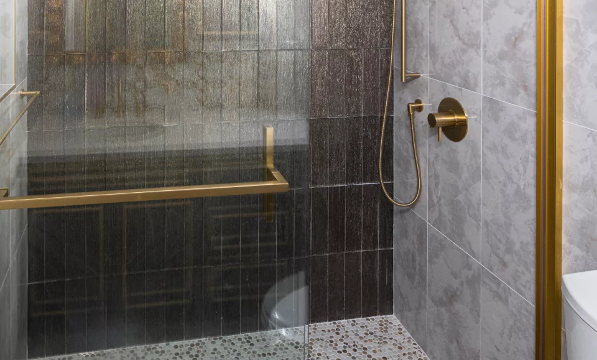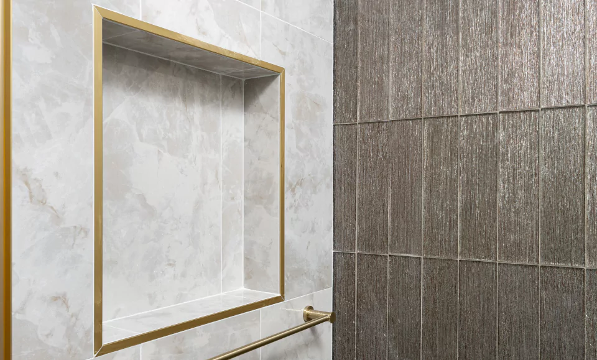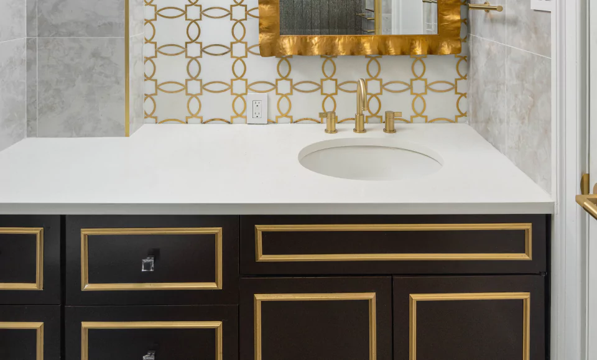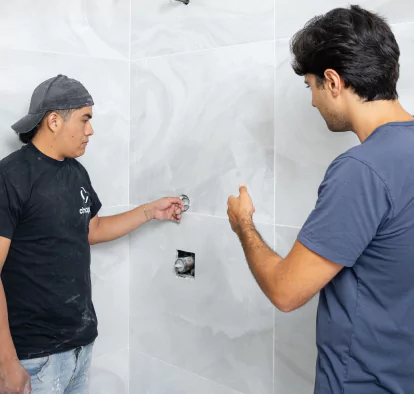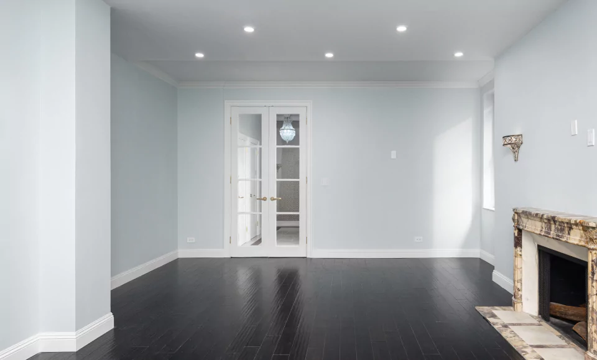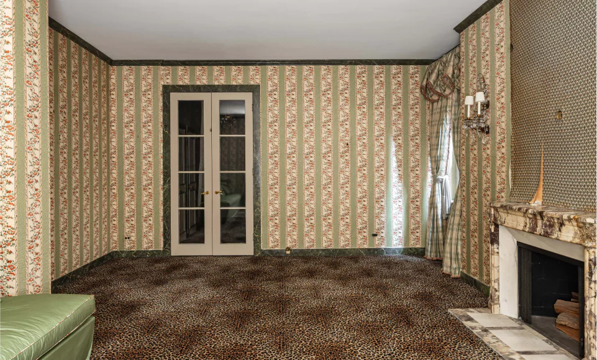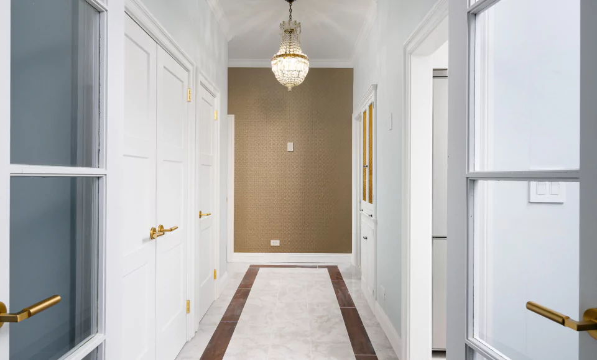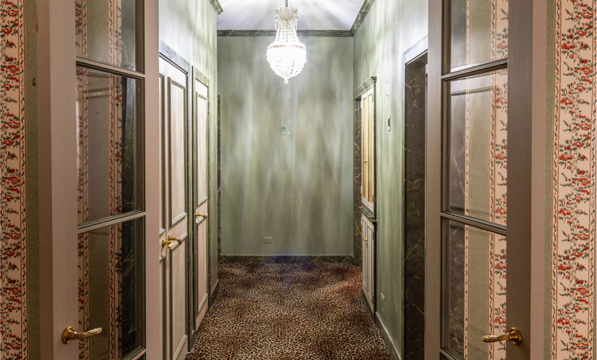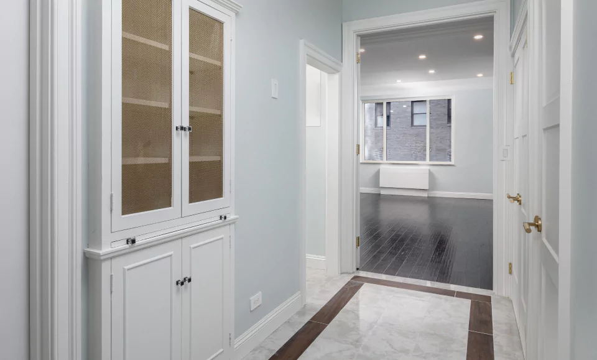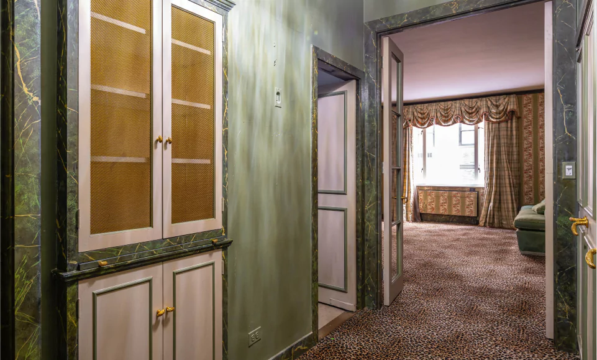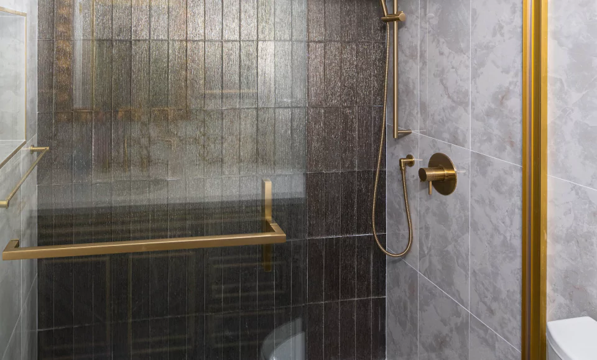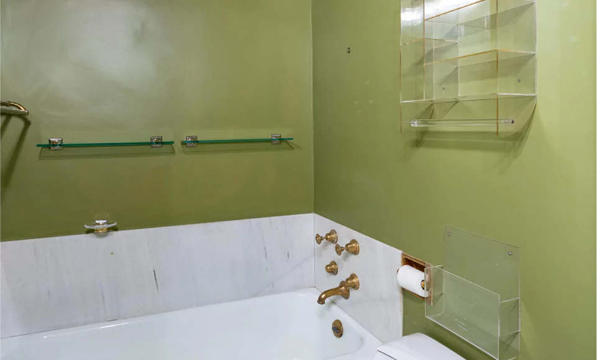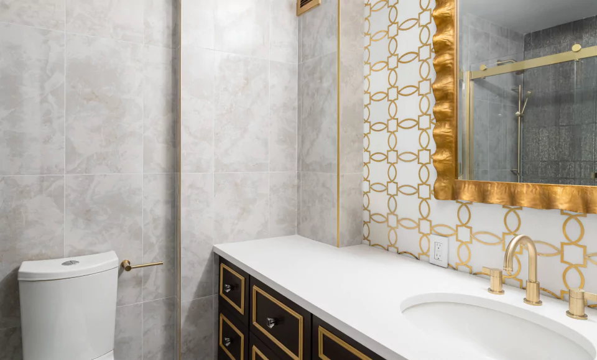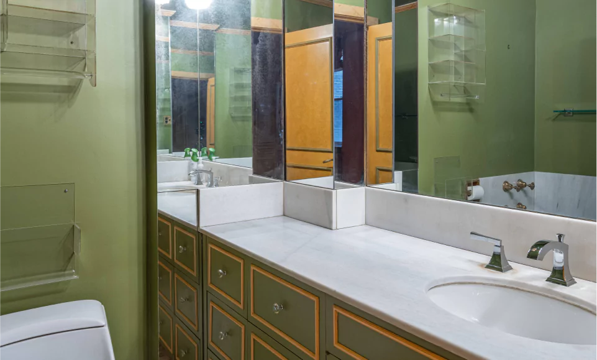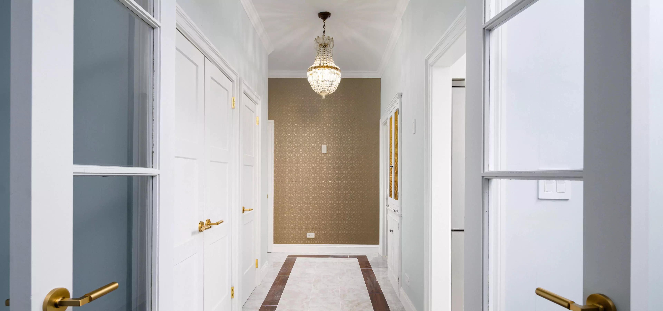
Park Avenue Luxury Apartment Renovation
475 Park Ave, NYC, NY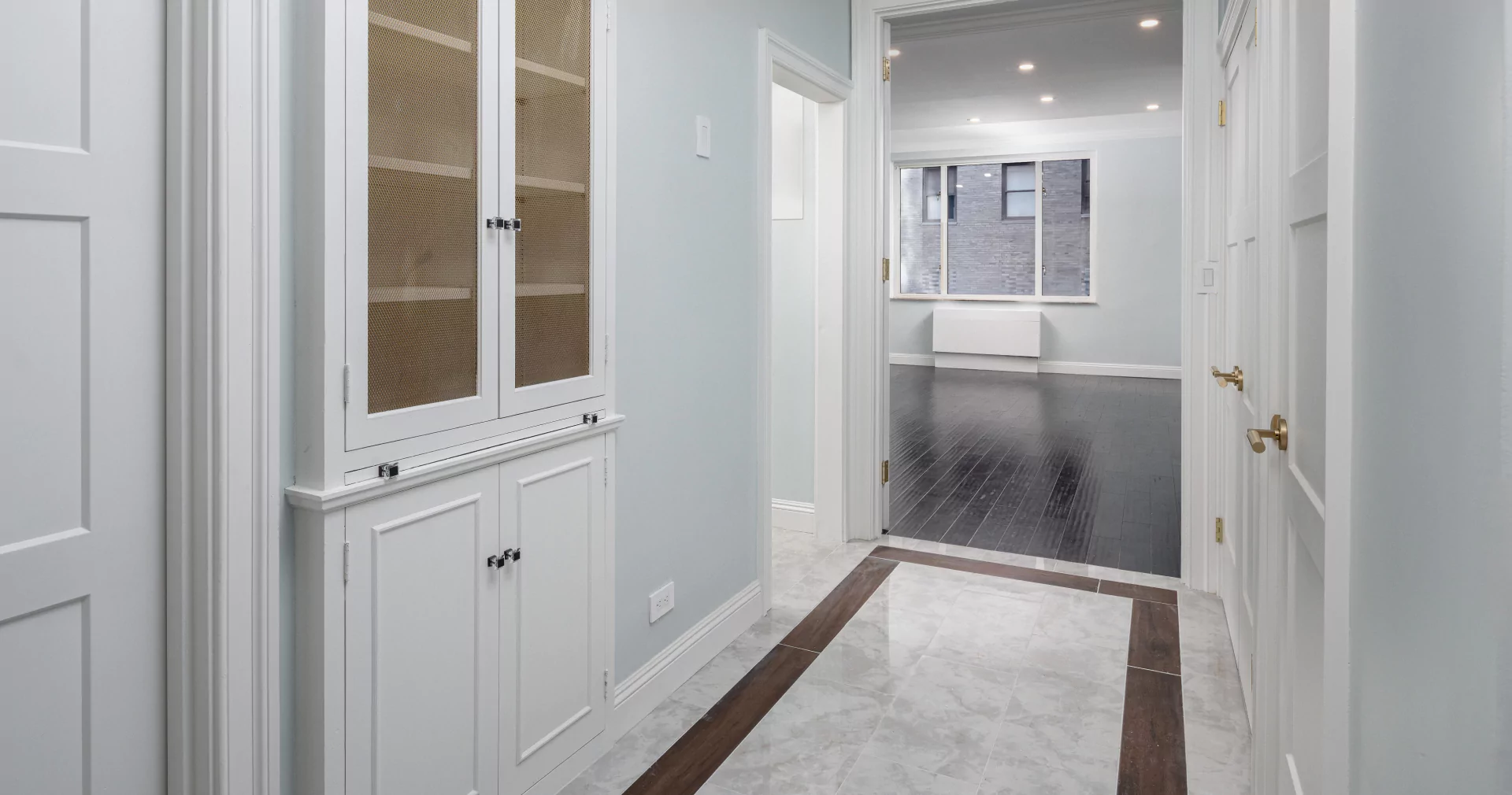
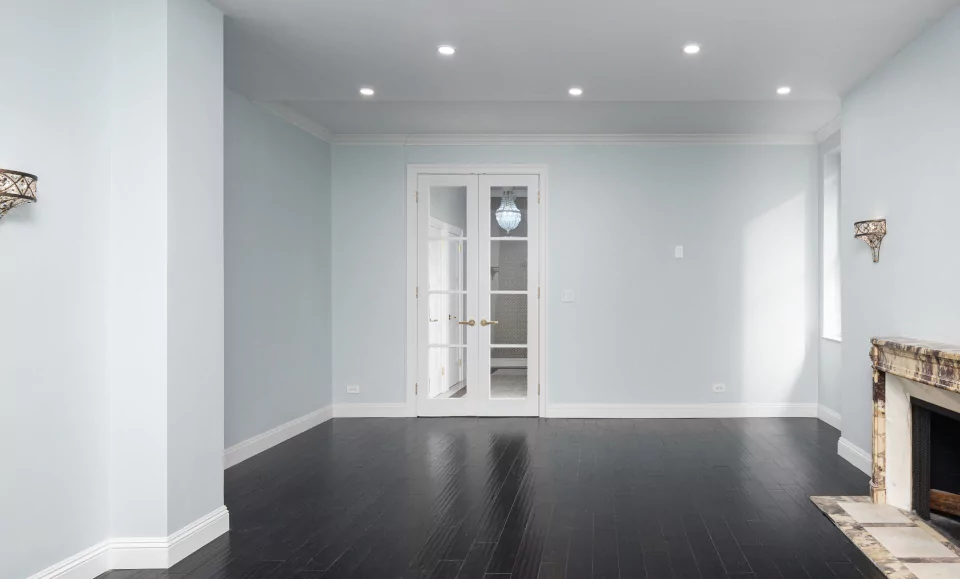
The foyer leads into the living room, where we tore up dated carpet and installed dark hardwood floors. The room was also painted light blue ensuring the cohesiveness of the design. Lighting was a key factor in the renovation of the living room. We dropped the center of the ceiling to install a grid of recessed LED lighting. New sconces with a vintage vibe were installed in existing locations. Lastly, updated crown molding and baseboards were installed to upgrade the space without losing its original character.
The primary suite was stripped of its old finishes including wallpaper and wall to wall carpet. The same espresso wood floor was used here as well. The primary bath was beautifully renovated with a shower conversion and carefully selected tile that brings glimmer and luxury to the space. To maintain an element of original character, we refinished the existing vanity from a dated green to a deep gloss brown with gold trims. A pure white quartz counter freshened the space and coordinated with the white marble and brass feature tile on the vanity wall.
In the kitchen, we replaced the countertops with polished quartz. The tonality of the stone brings a tint of blue into the kitchen and matches the blue glass mosaic backsplash. While the millwork remained untouched, we upgraded the hardware with sophisticated polished nickel pulls.
Together, each element works cohesively to create a new beautiful space that is modern, glamorous, and uniquely our clients' style.
