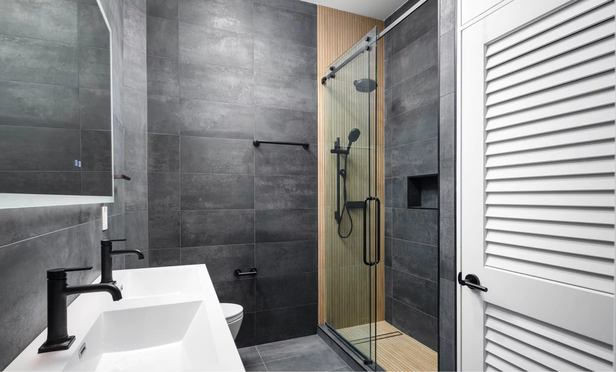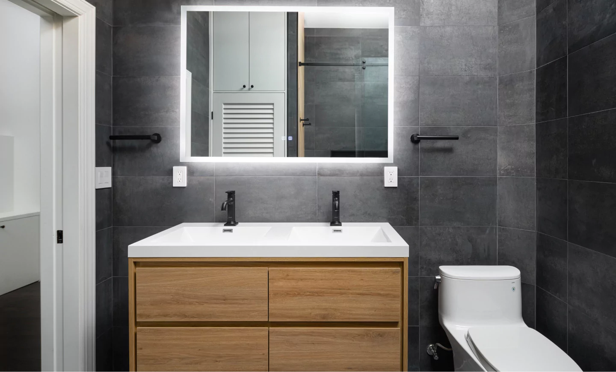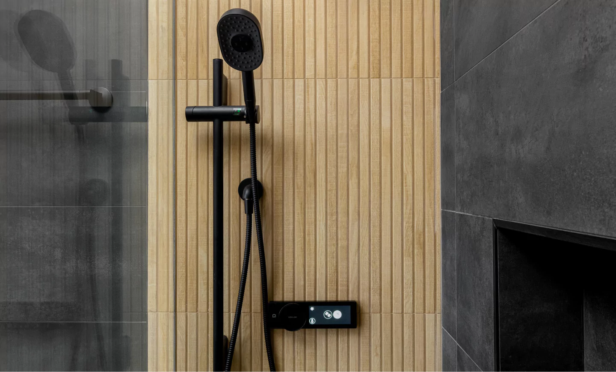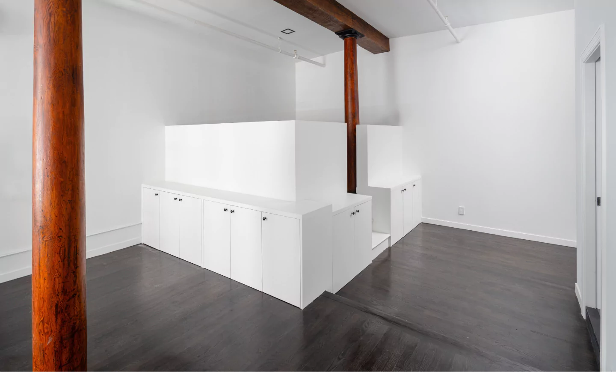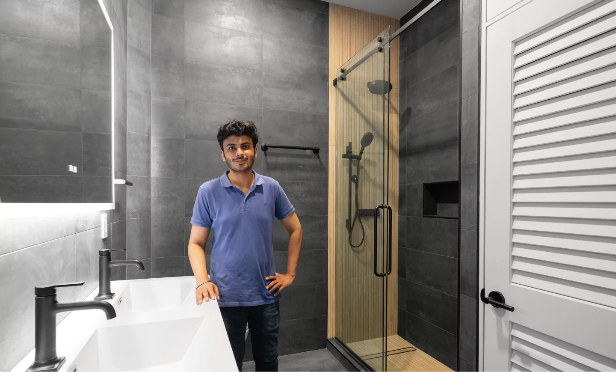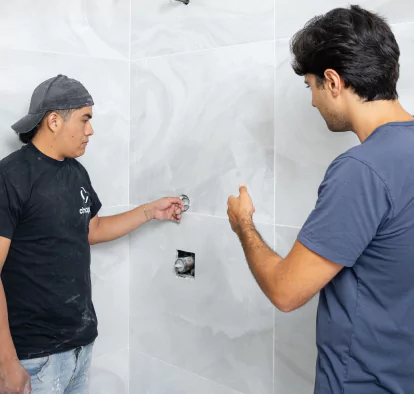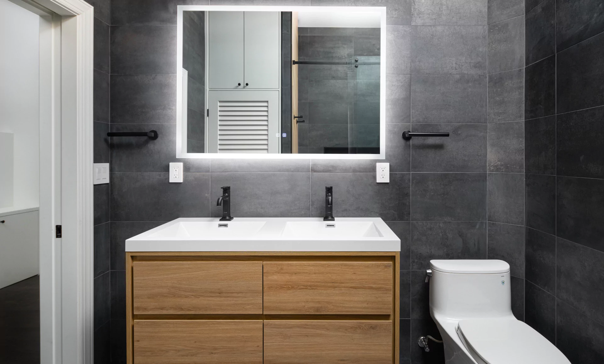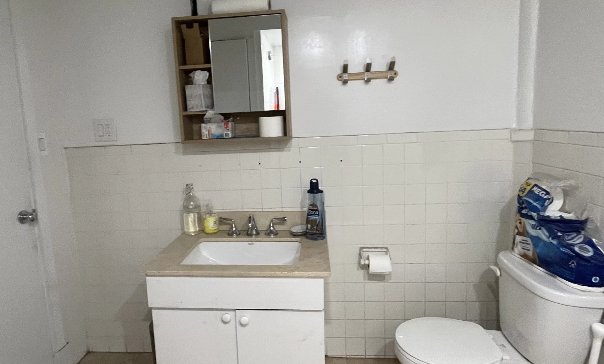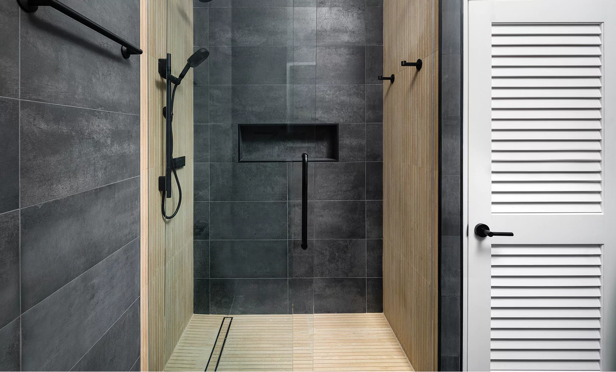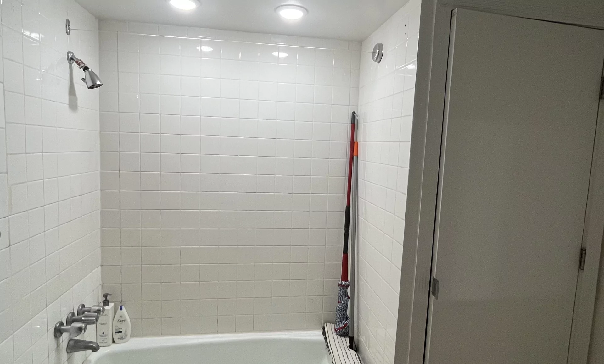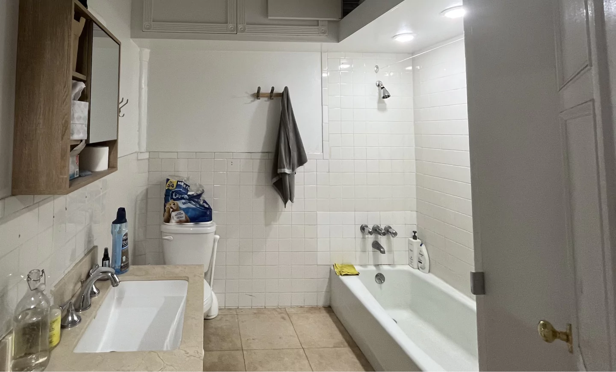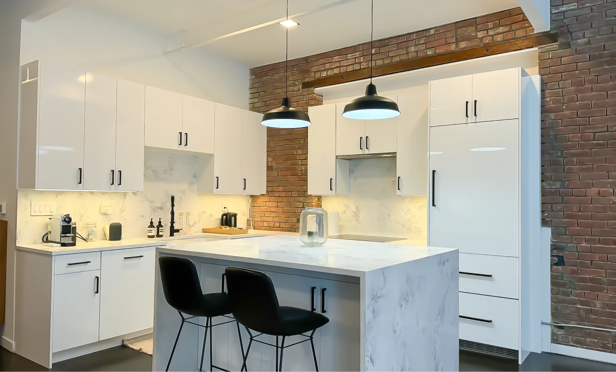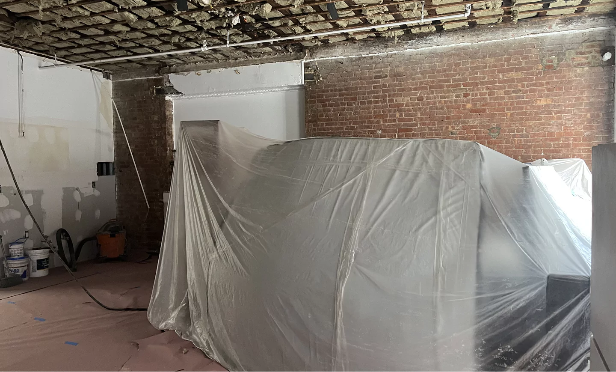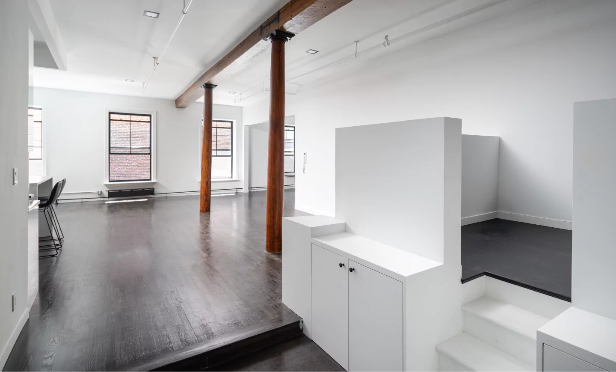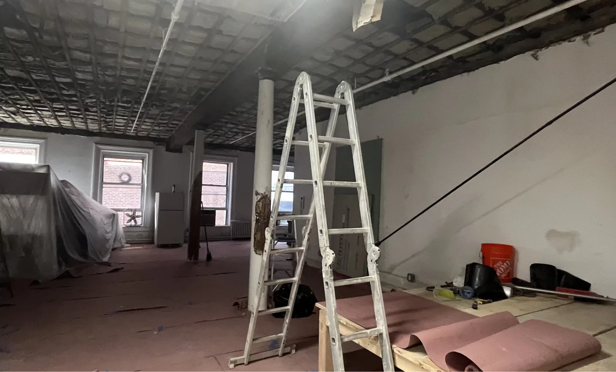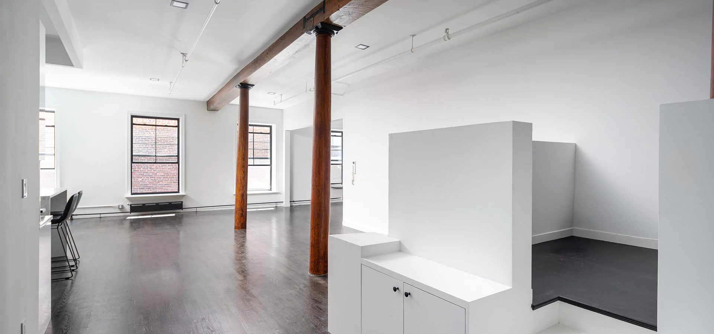
SoHo Studio Apartment Renovation
477 Broome Street, NYC, NY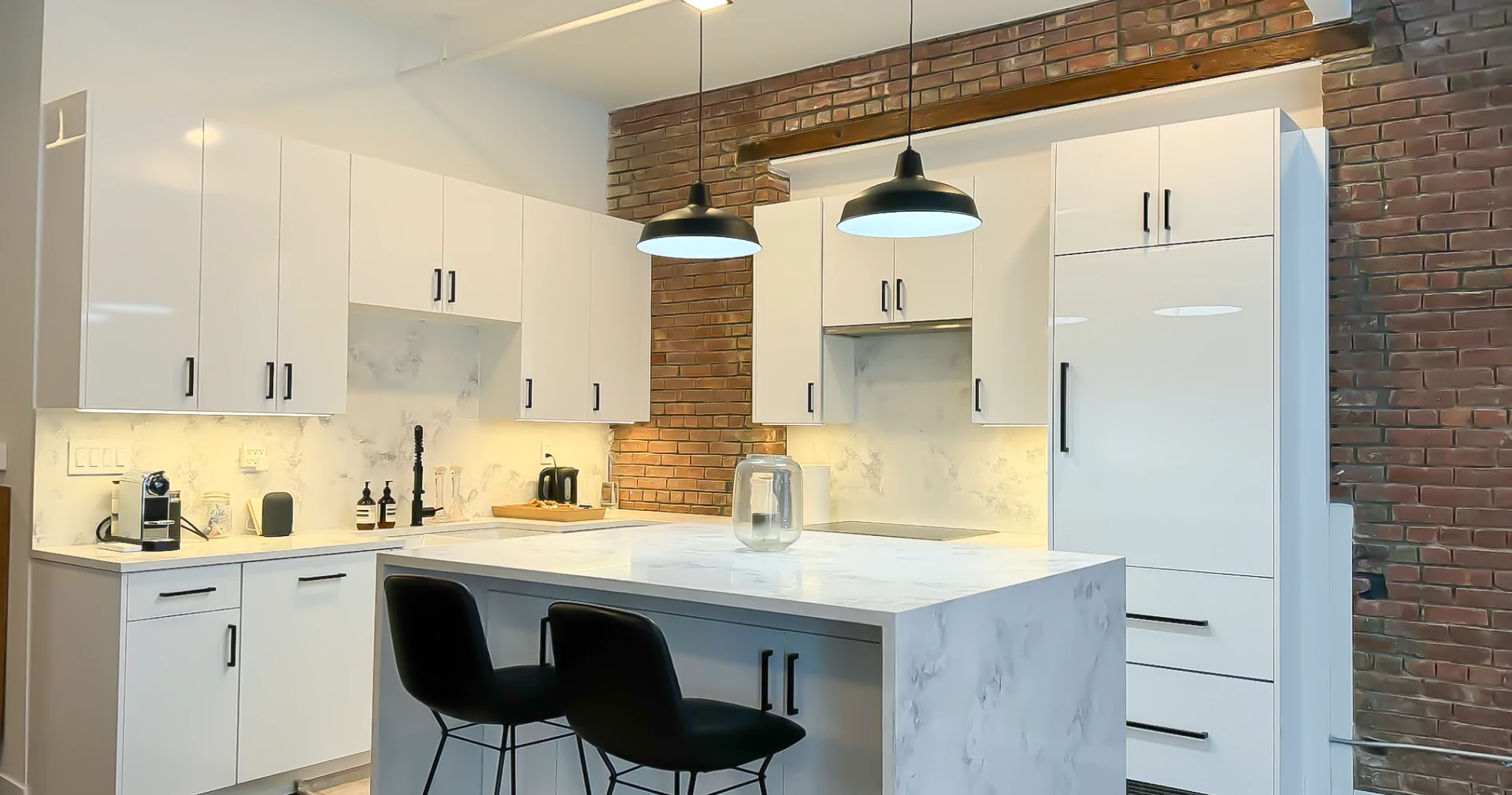
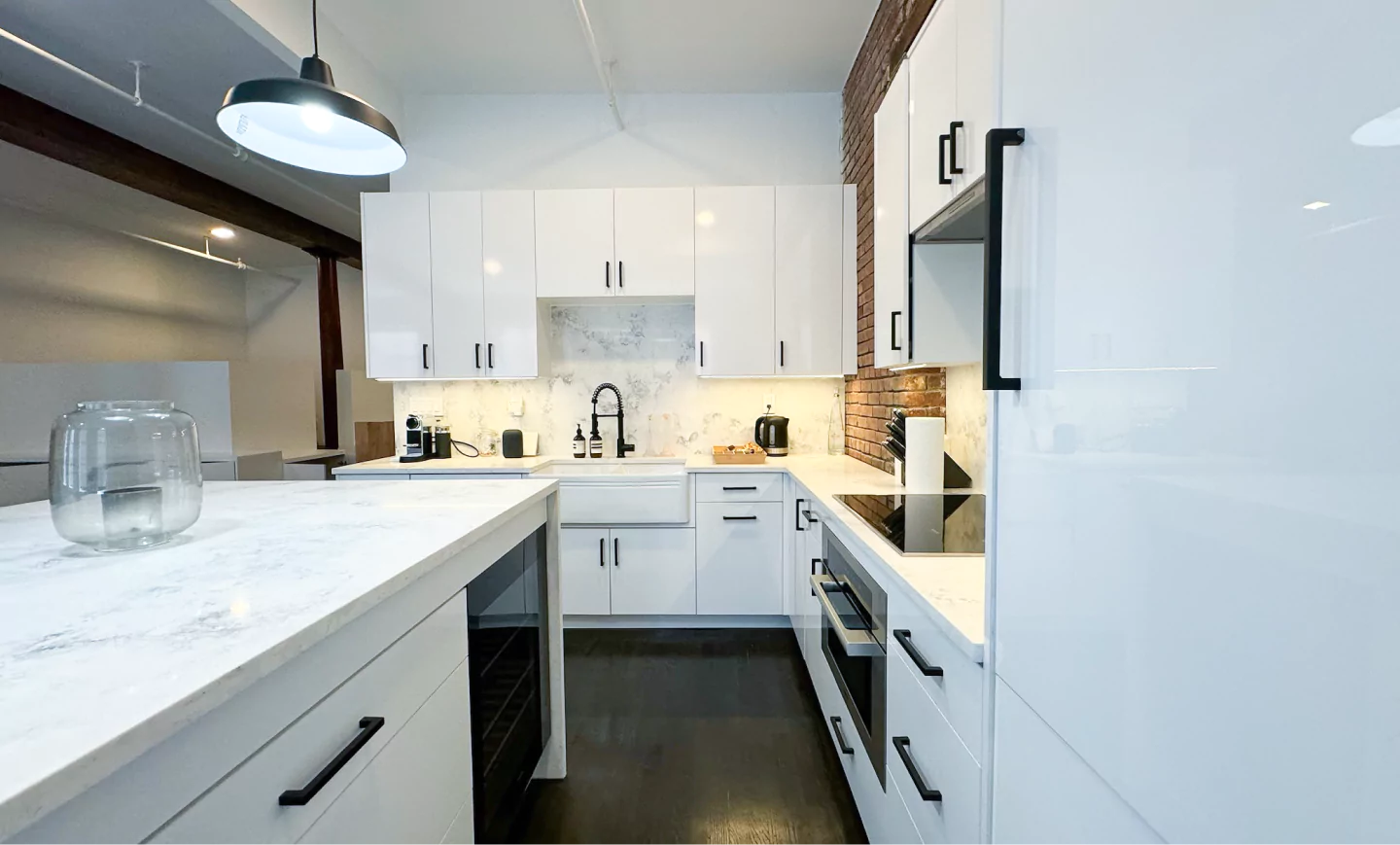
The kitchen featured clean lines and high-end appliances, with glossy white cabinetry that contrasted beautifully against the dark floors and accent walls, creating an airy feel.
We used sleek black-stained wood floors across the entire living area that contrasted with lighter tones, adding warmth while maintaining an urban edge. This also matches the bathroom’s aesthetic of combined black and wood-like tiles. This reinforces the industrial vibe while softening the space. Exposed bulb pendant lights with black metal fixtures added to the industrial theme, while large windows and strategically placed task lighting ensured the space was well-lit.
The bathroom was the central focus of the renovation. To carry the industrial theme into this space, black matte tiles were used for the walls, paired with wood like floor tiles that added texture and warmth in the shower area. The black tiles created a dramatic, moody atmosphere, while the wood-like tiles provided a soft contrast that balanced the overall look. The bathroom also featured a frameless glass shower enclosure, and a sleek, minimalist vanity with an exposed metal frame, further emphasizing the industrial theme.
The result is a studio apartment that perfectly marries industrial aesthetics with modern comforts, reflecting the client's personality and lifestyle. This design maximizes the compact space in the heart of SoHo, enhancing functionality while creating an inviting atmosphere that truly represents the client’s creative spirit.
