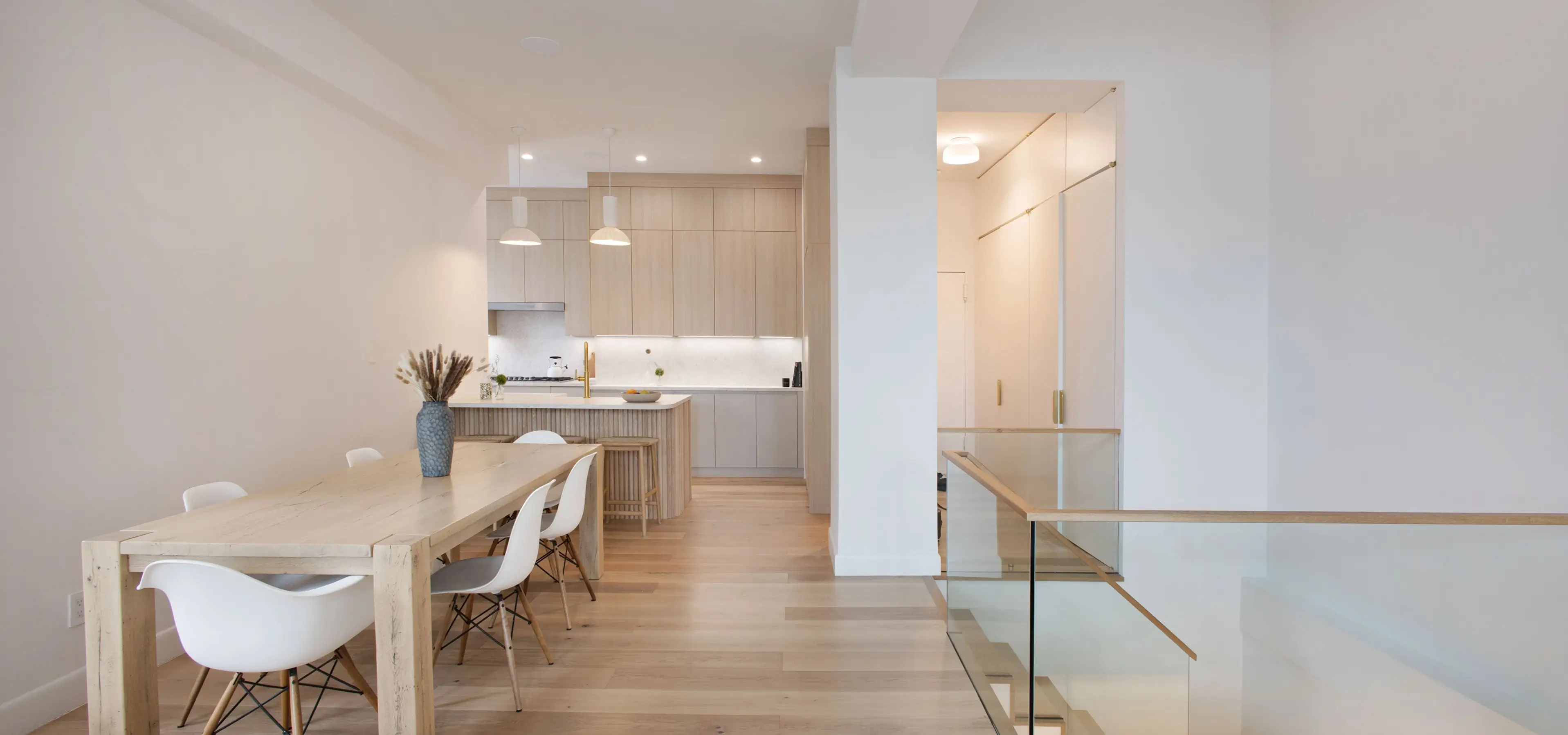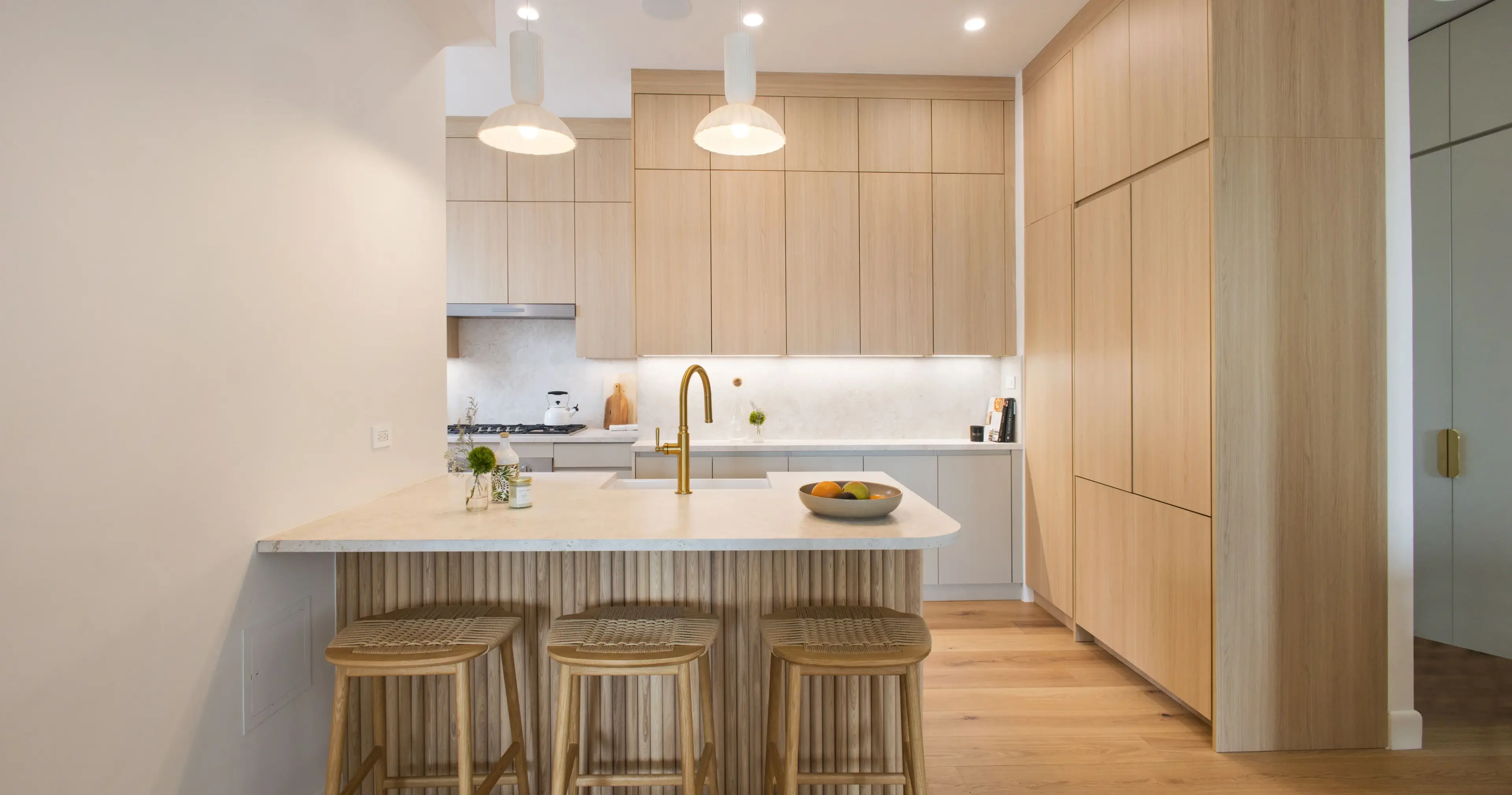Innovating renovations
with Chapter Renotech
TM
Chapter RenotechTM delivers a streamlined renovation experience. Our proprietary technology facilitates real-time updates and seamless collaboration, optimizing every step to deliver transparency, efficiency, and extraordinary results that define excellence.



