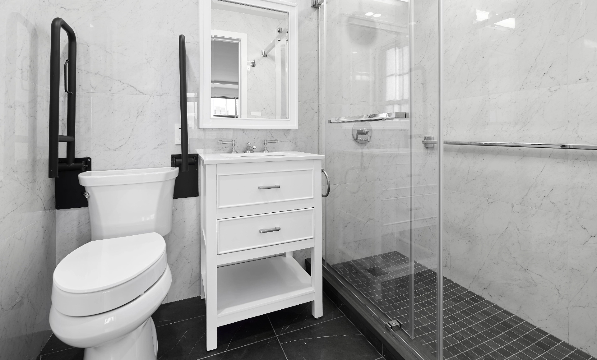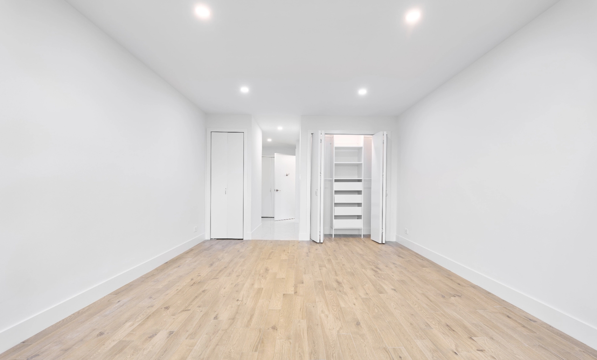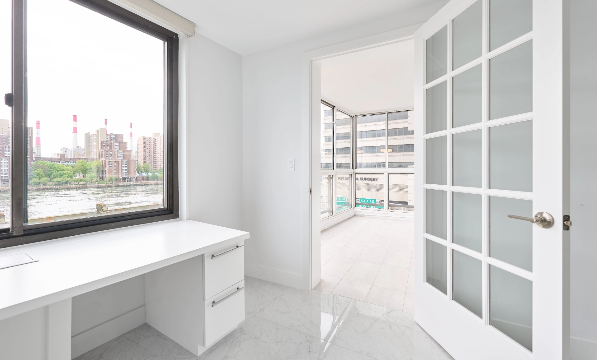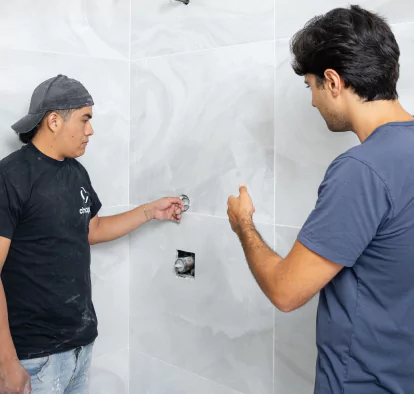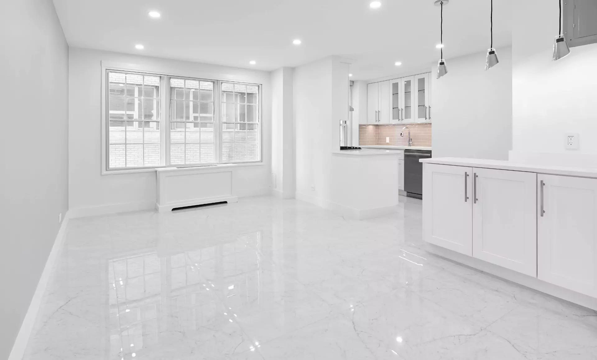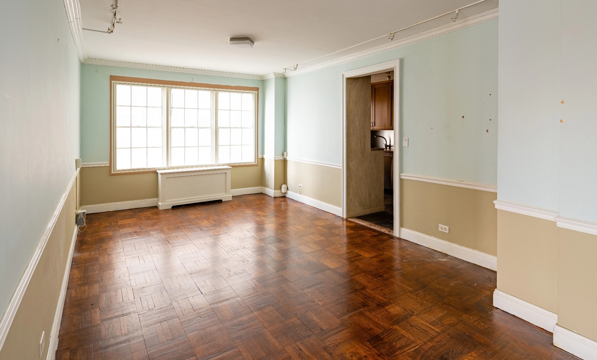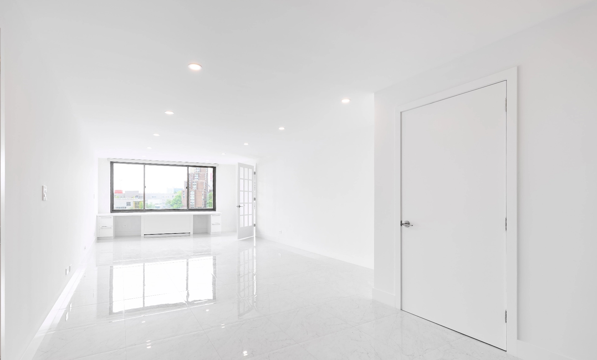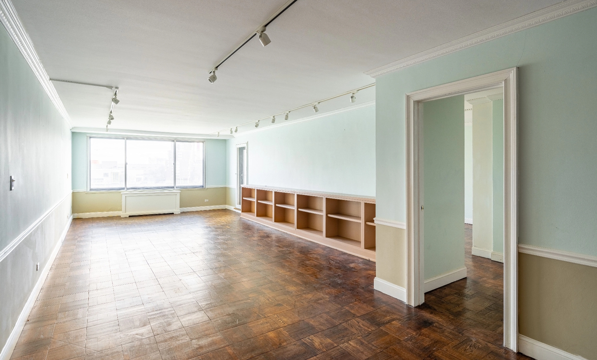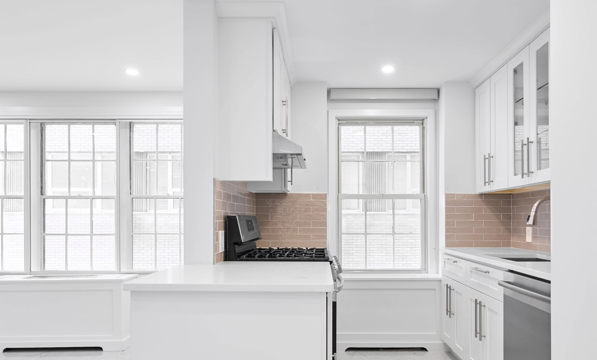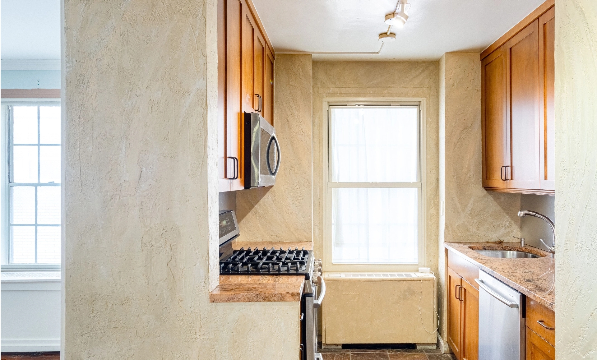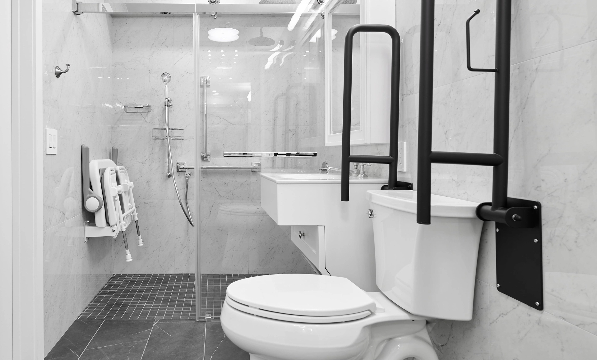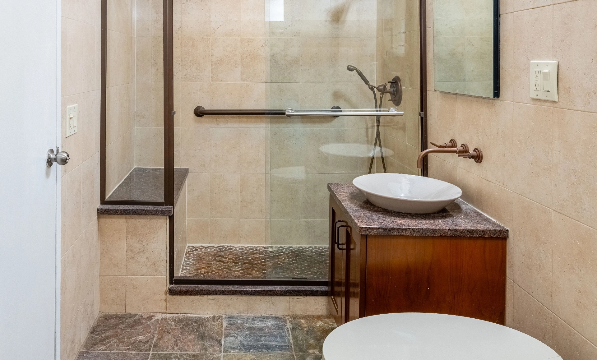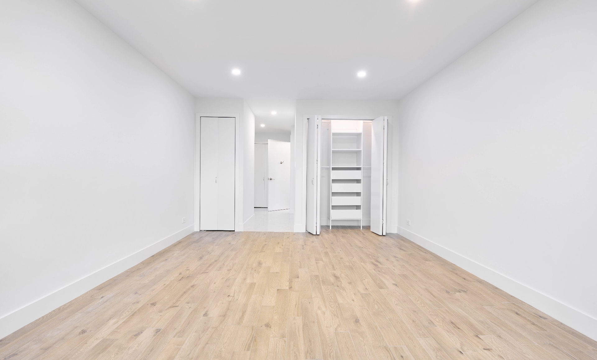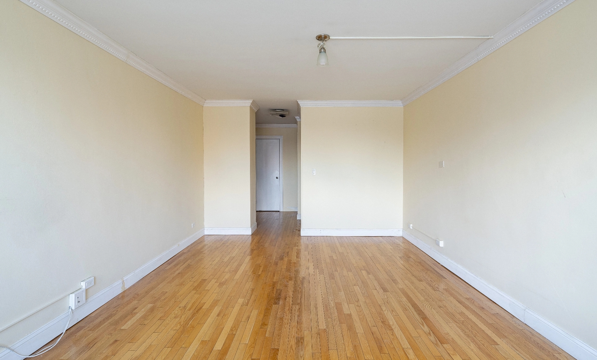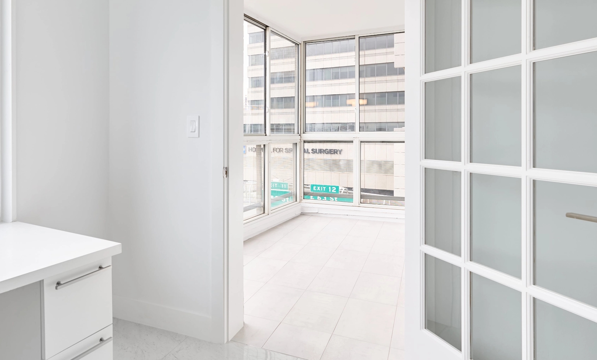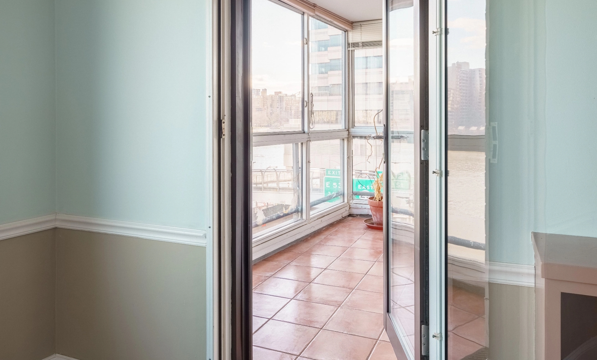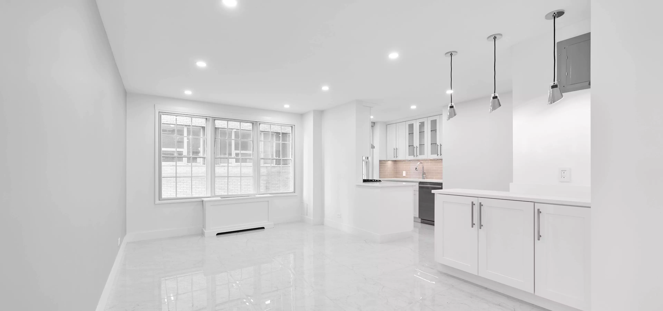
UES Apartment Renovation in ADA Compliance
530 E 72nd St, NYC, NY:Stylish & Accessible
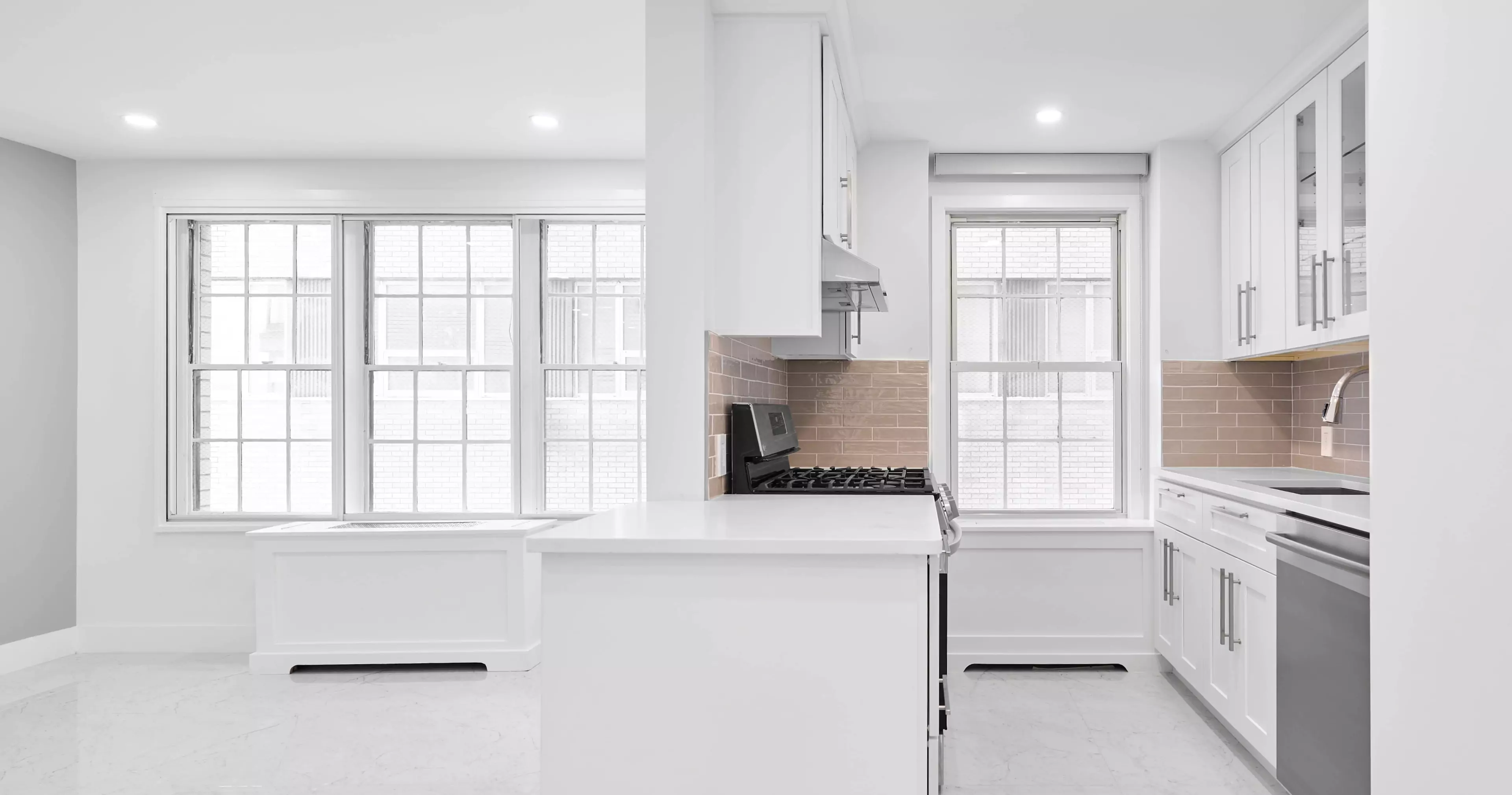
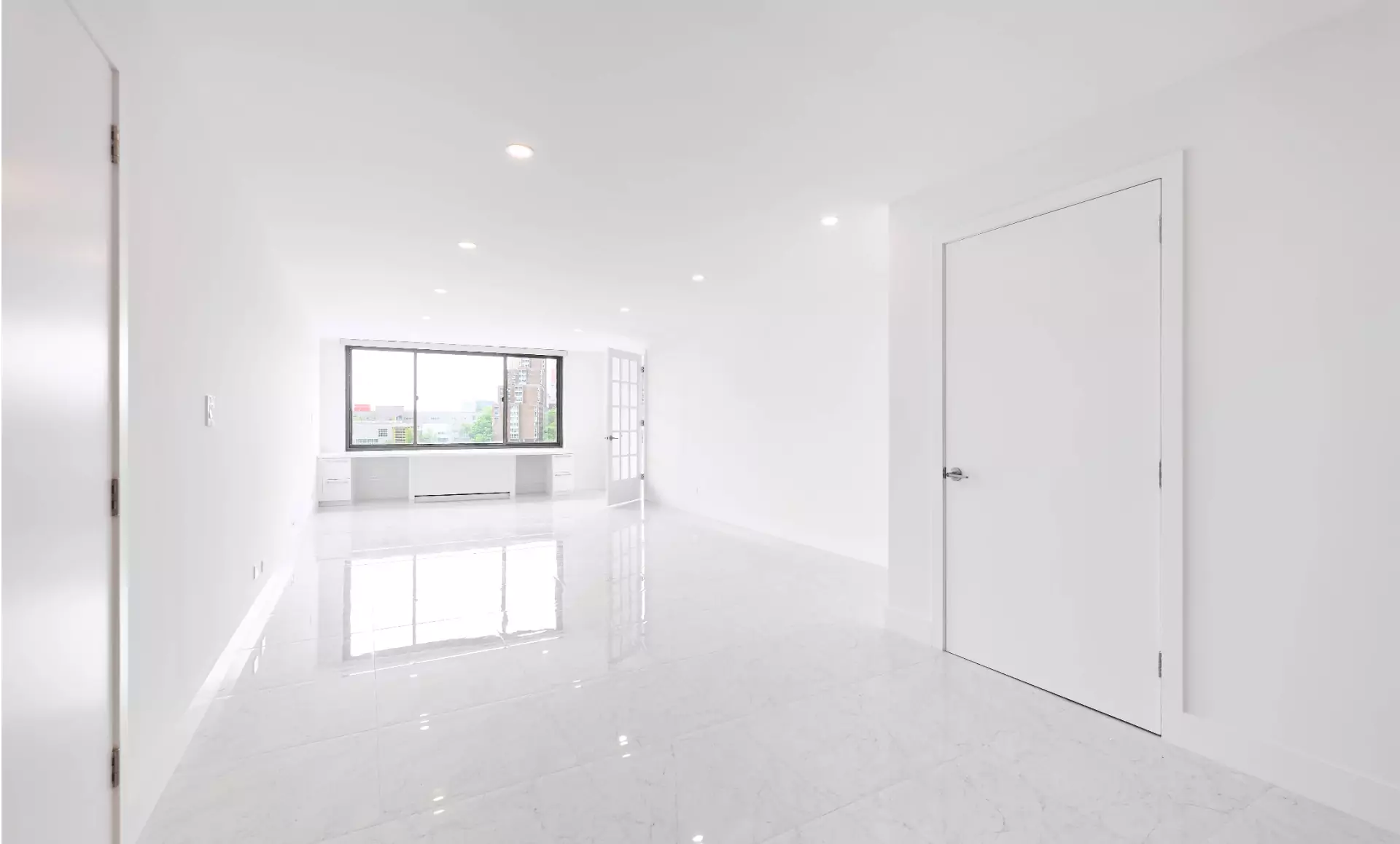
We took down a wall in the kitchen, seamlessly integrating it with the dining room creating an open concept, with plenty of room to move around.
In a commercial setting like restaurants or healthcare facilities, it is easy to accomplish ADA compliance. For them, aesthetics and homeyness are not the focus. When our team was designing this home, we wanted each element to be beautifully integrated into the design scheme.
In the living room, we created a serene and functional space for our client. By the window, overlooking the East River, we installed a beautiful custom-made desk, providing an ideal spot for relaxation after a long day of work.
We redesigned all the closets, incorporating custom shelving that is tailored to meet the specific needs and accessibility requirements of our client.
We transformed the master bathroom into a truly accessible and stylish space. The team installed a curb-less shower, allowing for easy entry and exit. Additionally, we designed and installed a custom vanity and dressing area that meets ADA compliance standards. The black floor tiles harmoniously contrast with the stunning white marble wall tiles, resulting in a perfect blend of accessibility and aesthetics.
At the core of our design and renovation process lies a deep understanding and consideration for our clients’ individual requirements. In the case of this apartment, we prioritized accessibility and created a space that is completely barrier-free. The end result is a beautifully designed apartment that seamlessly combines both accessibility and style.
