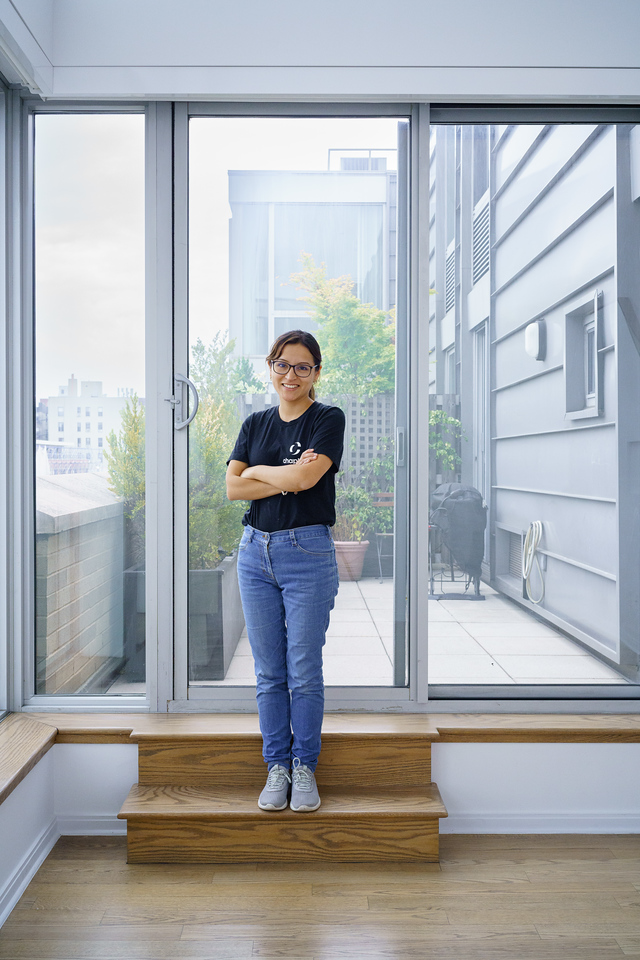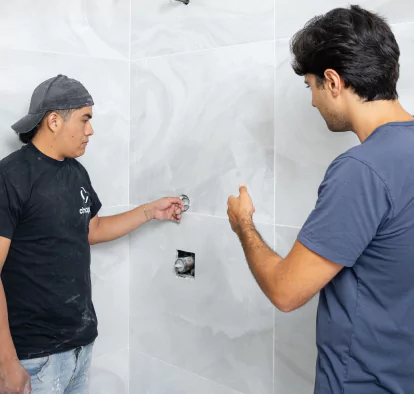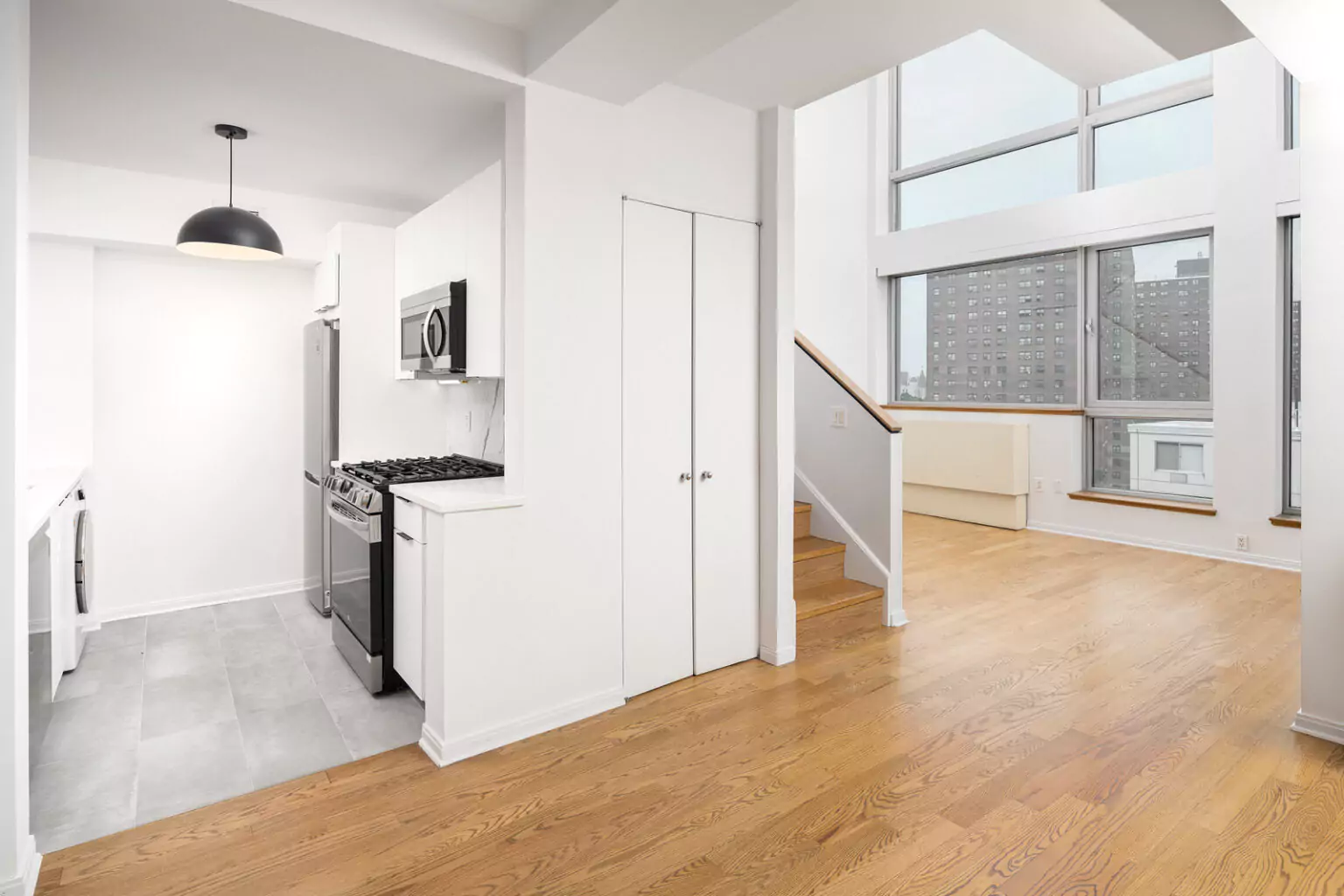
Upper Manhattan Penthouse Renovation
68 Bradhurst Ave, NYC, NY:
Beautiful contrast interior with breathtaking Manhattan views
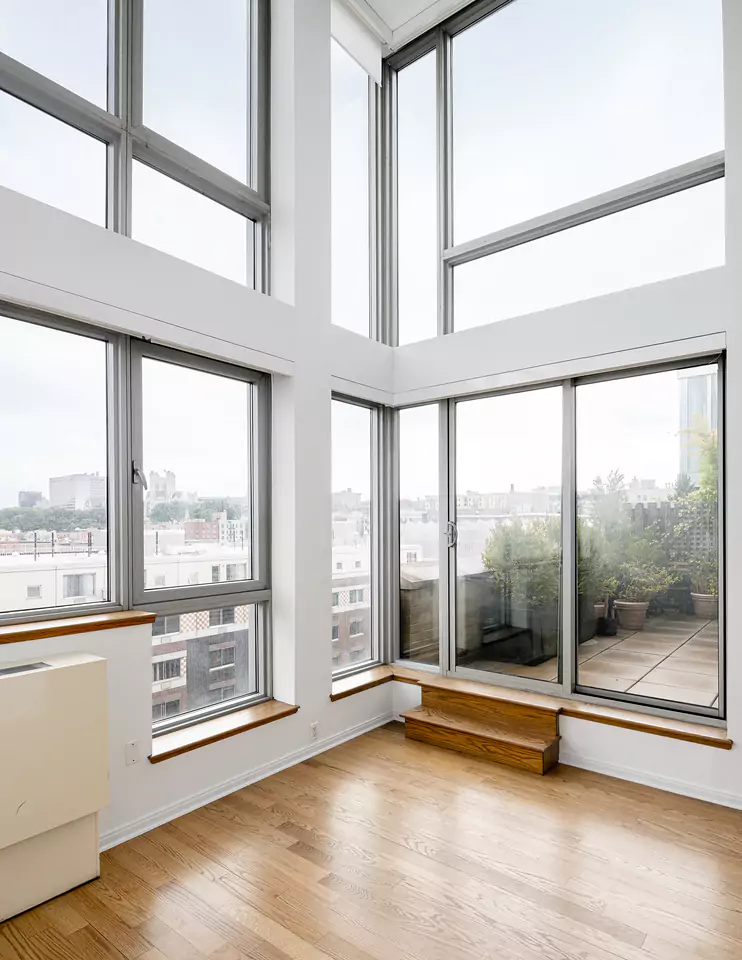
When the views of your apartment are breathtaking, your only choice is to make sure that your interiors are as impressive. With a splendid 1,372 square feet spread over two floors, the chapter team expertly renovated this Upper Manhattan penthouse on budget and ahead of schedule. Delivering a modern, brighter, and more spacious apartment ready to leave the owner and his guests in awe.
One of the weaker points of the original layout was the outdated and tucked-in kitchen area, which was feeling dark and narrow. Using a light color palette, the chapter team transformed the space into a fresh and modern room. White calacatta marble tiles were selected for the backsplash, combined to a crisp white quartz countertop, all complemented by white cabinets. To add some pop to the kitchen, the lighting fixture, cabinet handles and other finishes were installed in a matte black finish. Creating a contemporary yet urban feel.
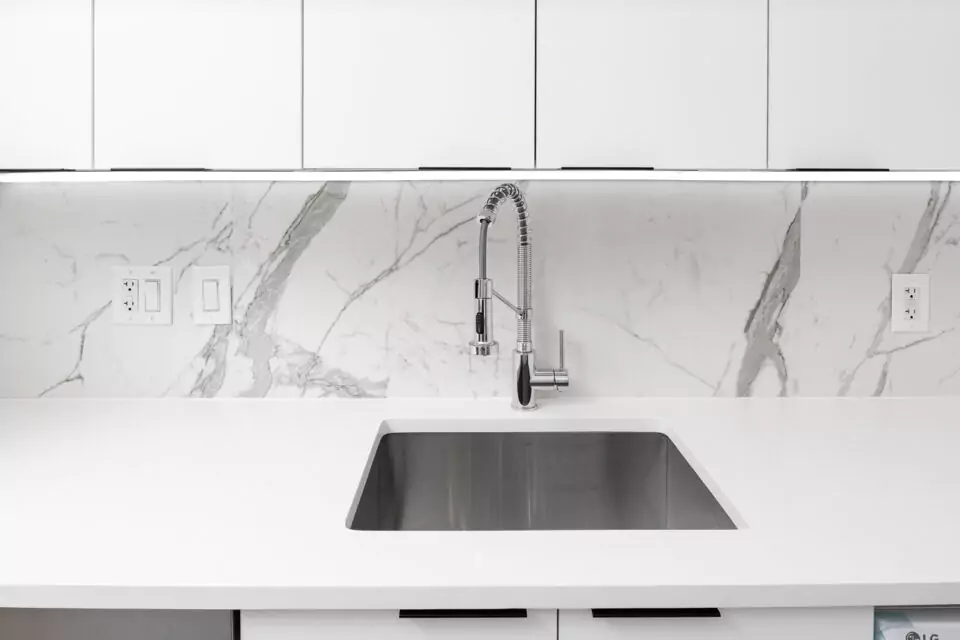
Kitchen Before
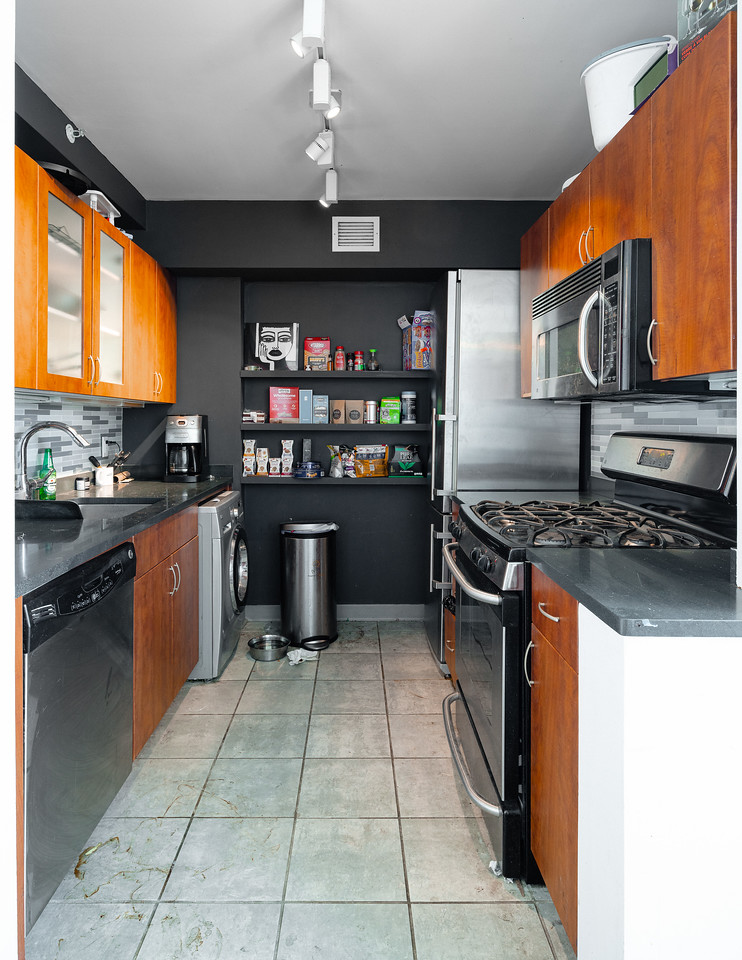
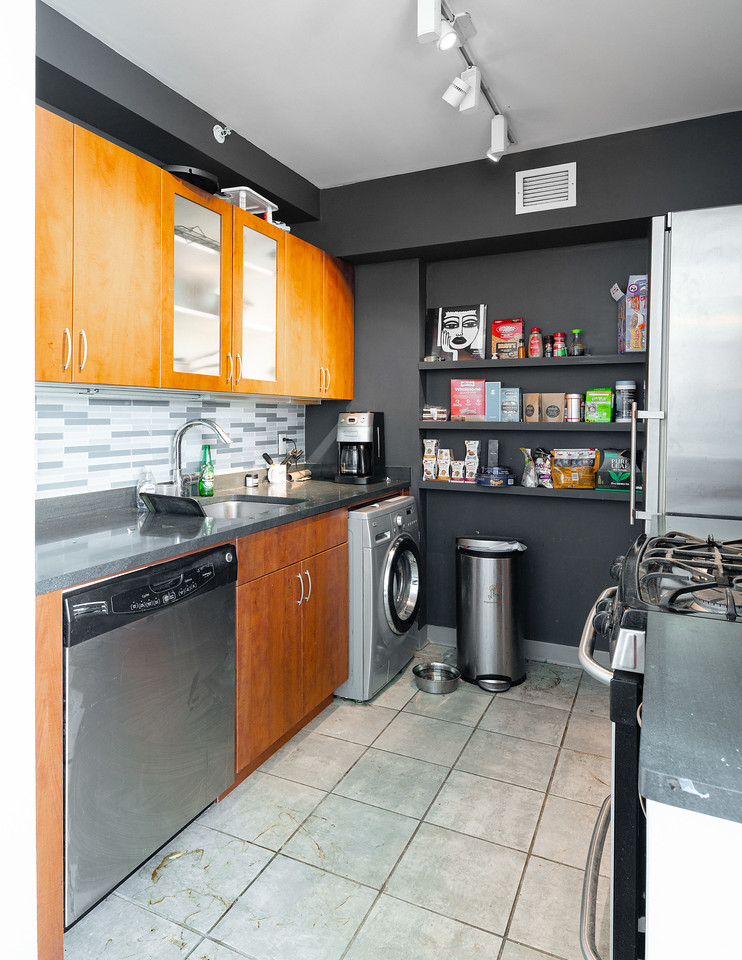
Kitchen After
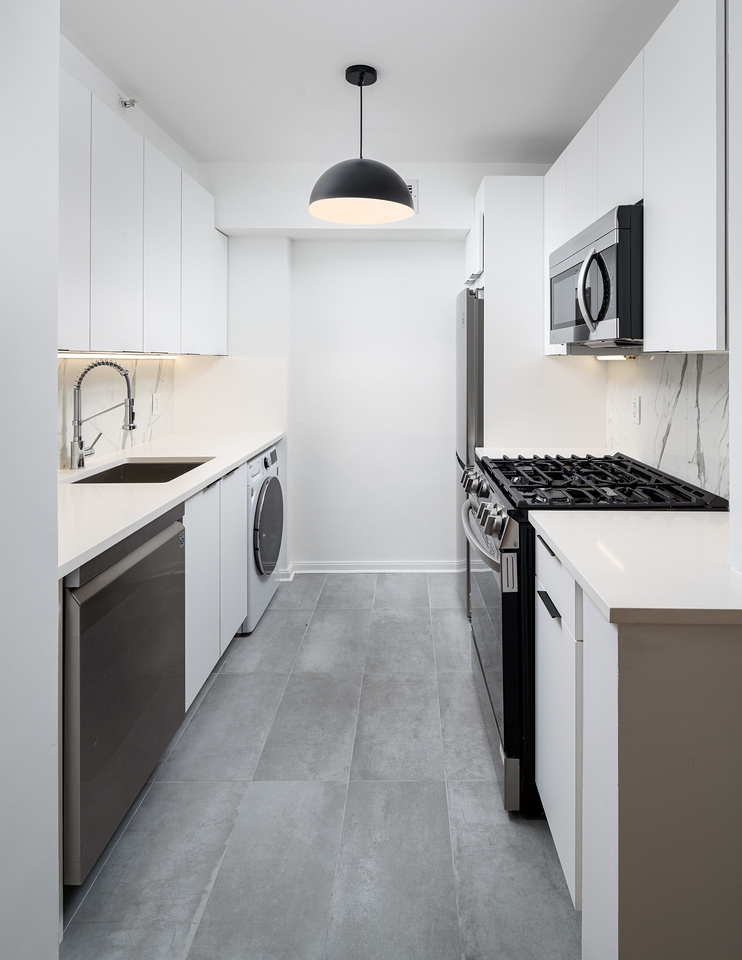
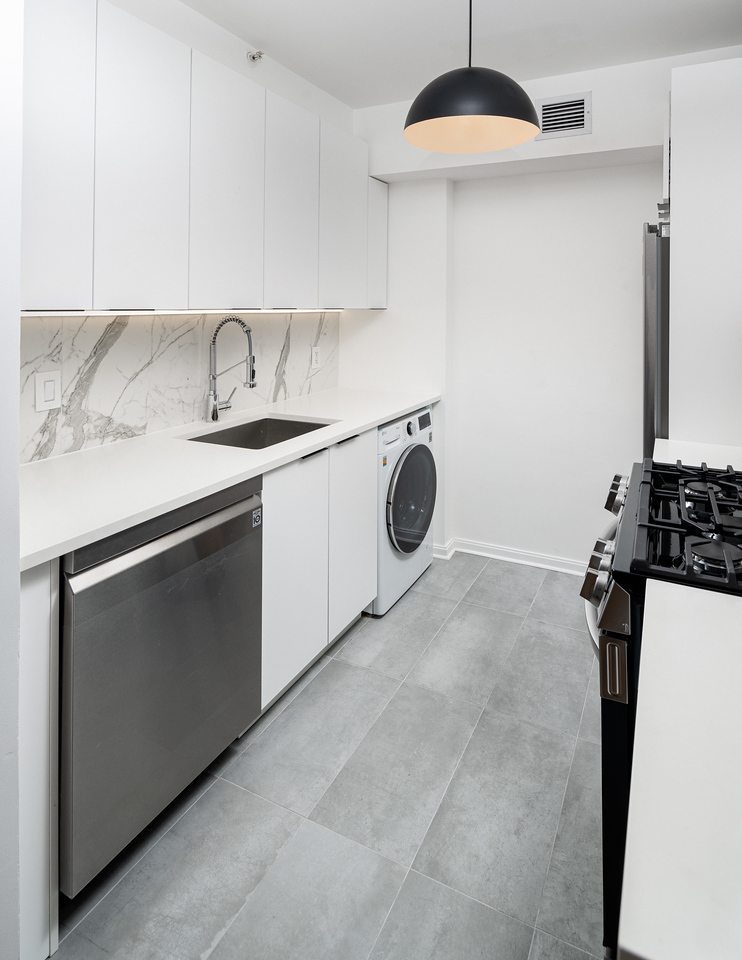
The chapter team worked hard to design a cohesive luxurious look throughout the penthouse. In the master and guest bathrooms, large squared grey tiles were selected for the floors. Creating a beautiful contrast with the white subway tiles installed in the showers. Wooden vanities brought the perfect touch of warmth to the space while creating additional storage. The mirrors, lighting fixture, and cabinet handles were finished in a matte black finish, as a subtle reference to the elegant kitchen.After
Bathroom Before
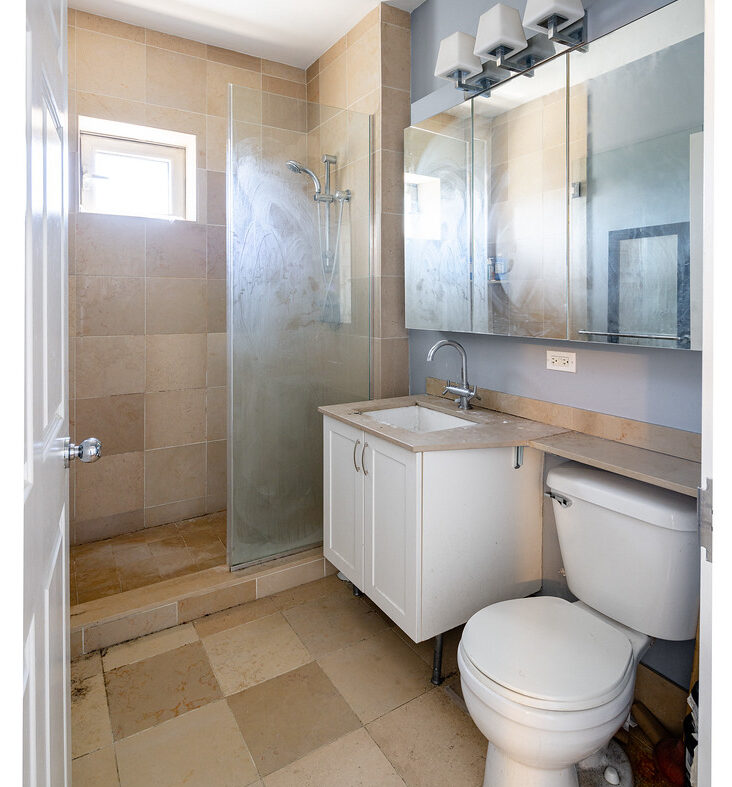

Bathroom After
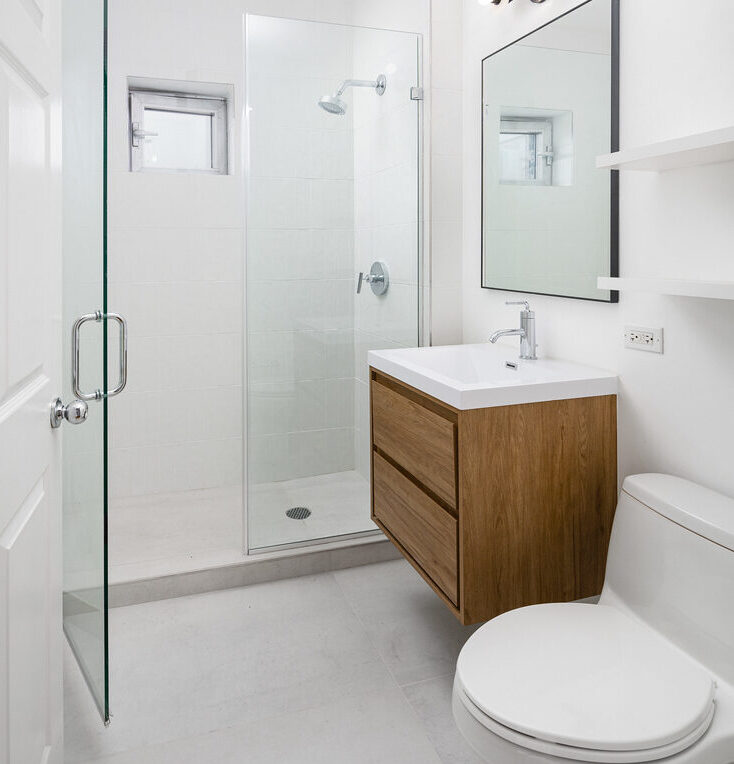
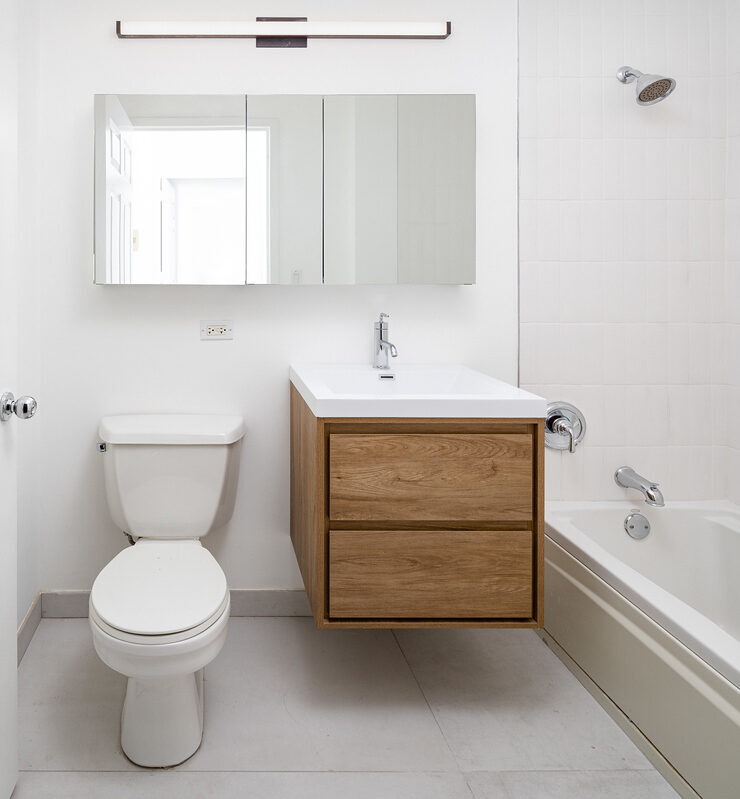
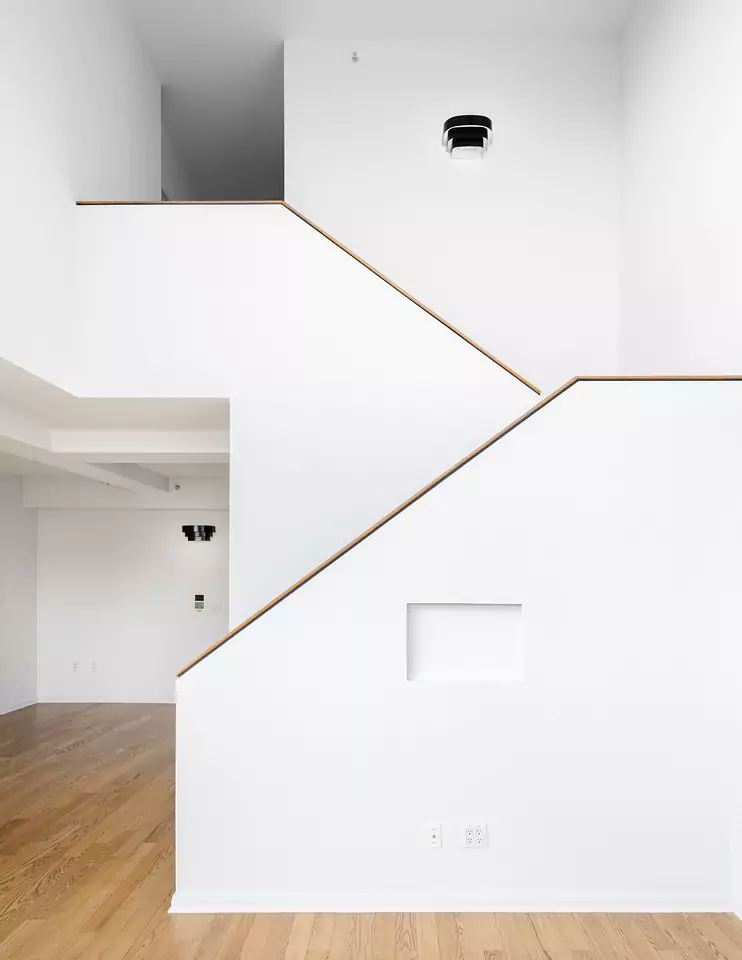
Finally, the living room is the showstopper of this project. With amazing floor to ceiling windows, the chapter team focused on enhancing the brightness of the room by sanding the original dark hardwood floors to a bright weathered oak. The lighter wood color combined to all freshly white-painted walls throughout the apartment, reflect natural light, making the space look immediately bigger and more voluminous. To finish it all, the chapter team installed matte black lighting fixtures injecting sophistication and cohesiveness to the space.
The success of this project is directly tied to the chapter team’s ability to maintain a pro-active communication throughout the renovation process. Coordinating efficiently the construction phase and managing the timeline. The original estimated 7 weeks which included possible delays was cut down to an impressive 5 weeks to complete the entire remodeling of the apartment.
