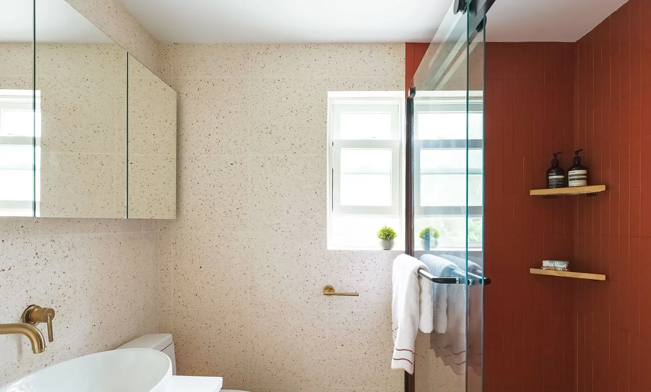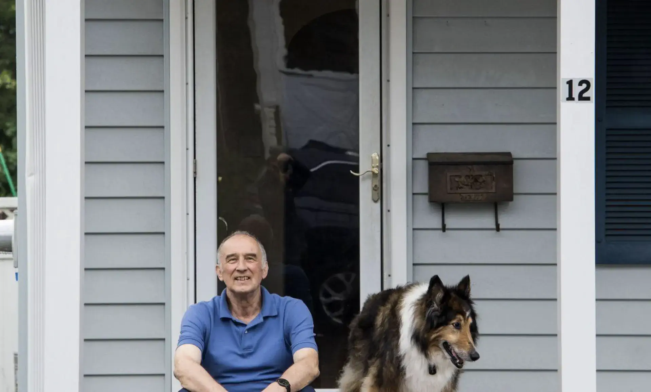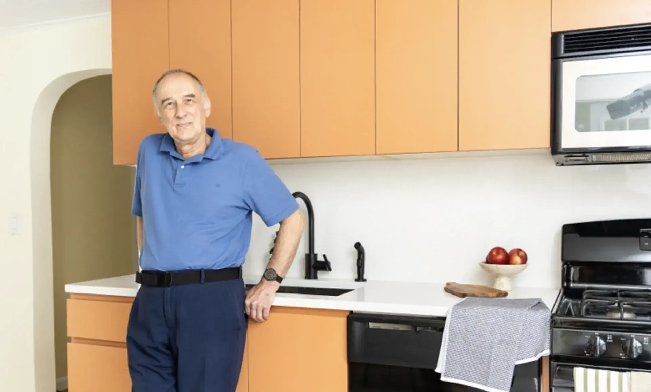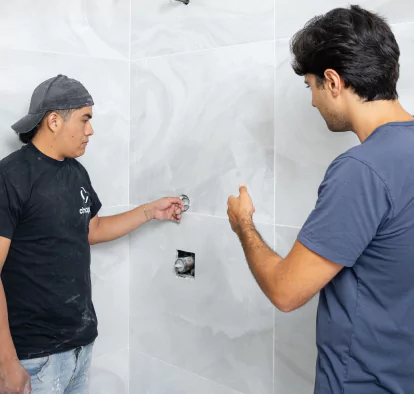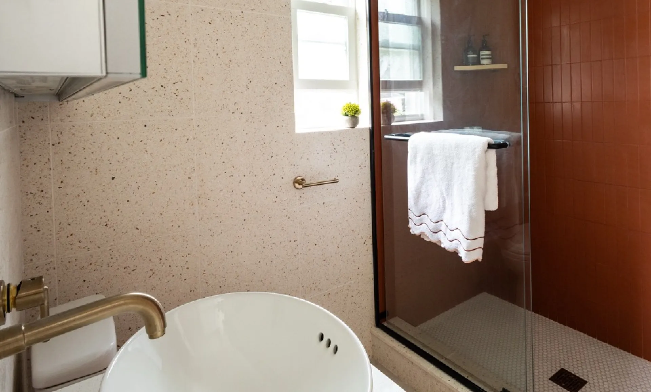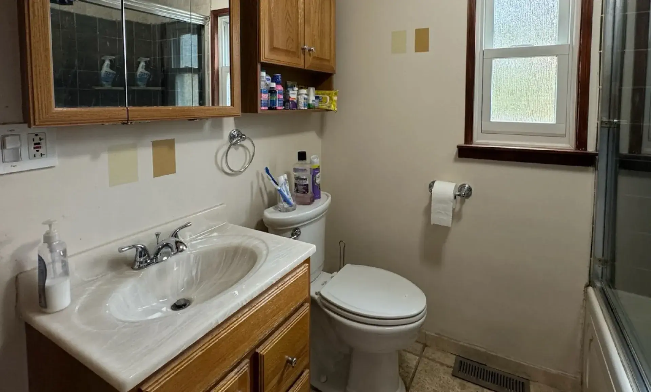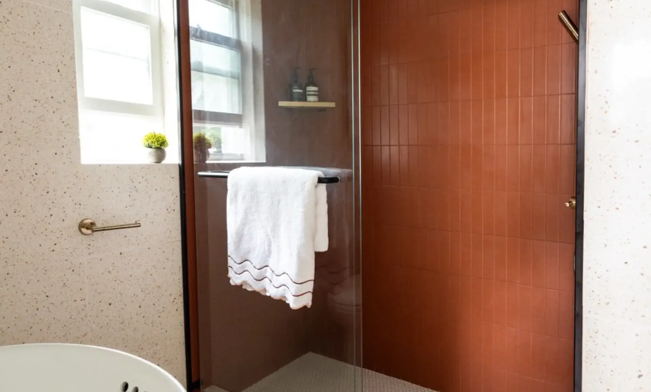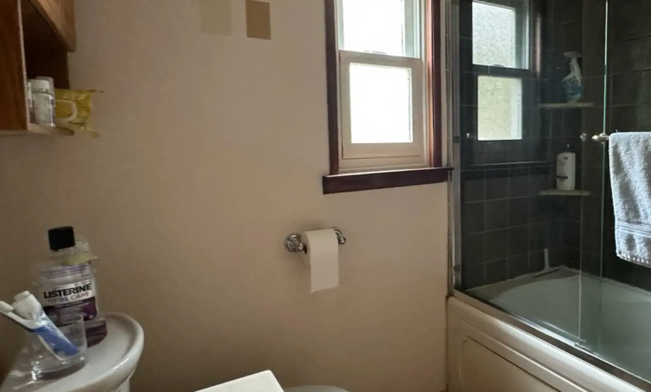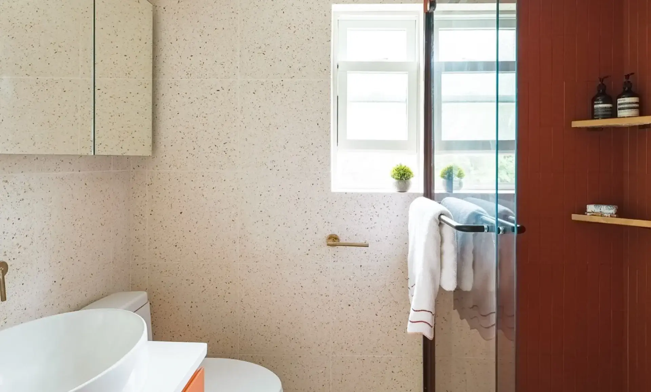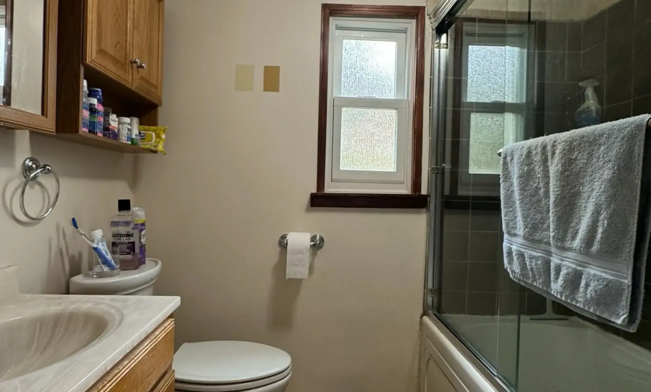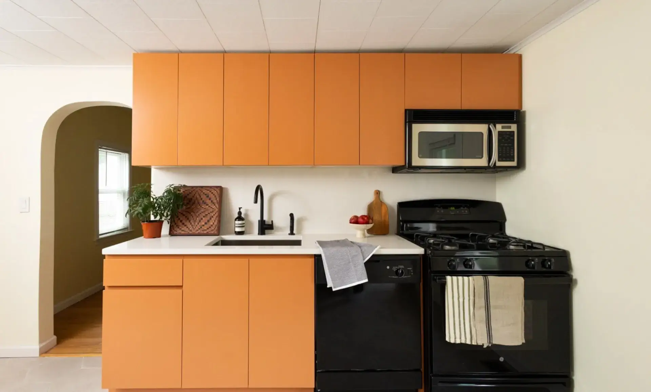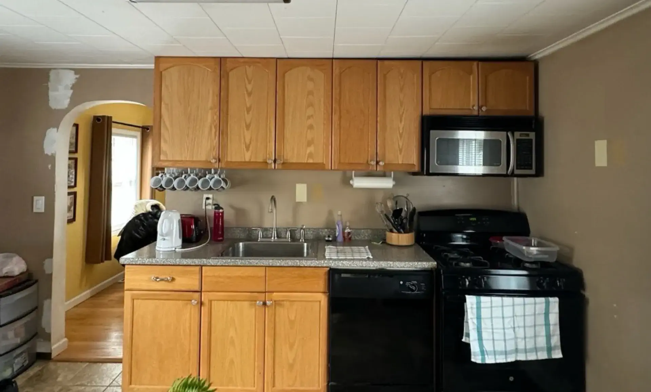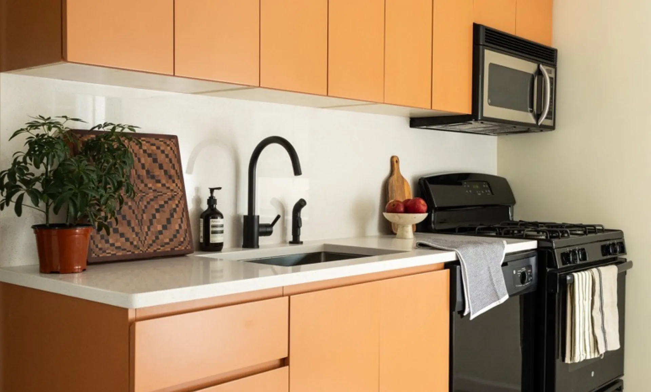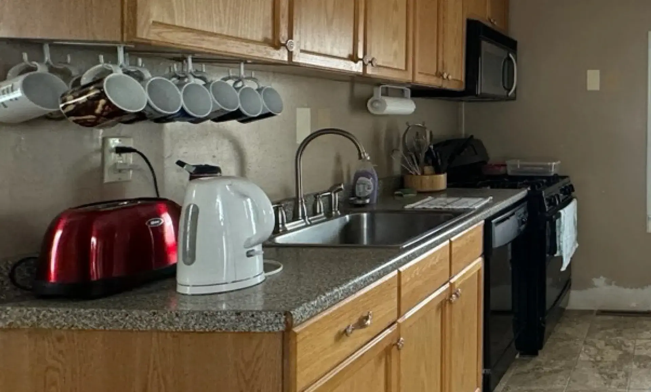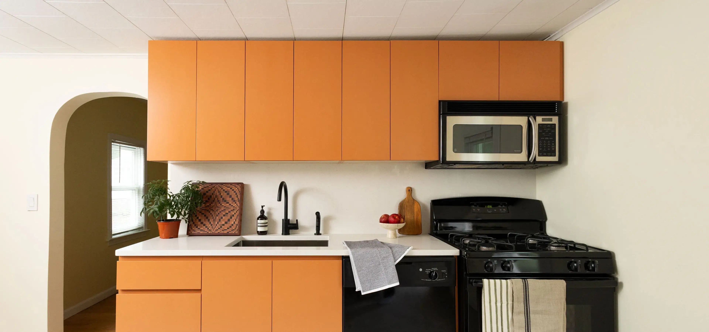
Sayreville Complete Home Renovation
Walling St, Sayreville, New Jersey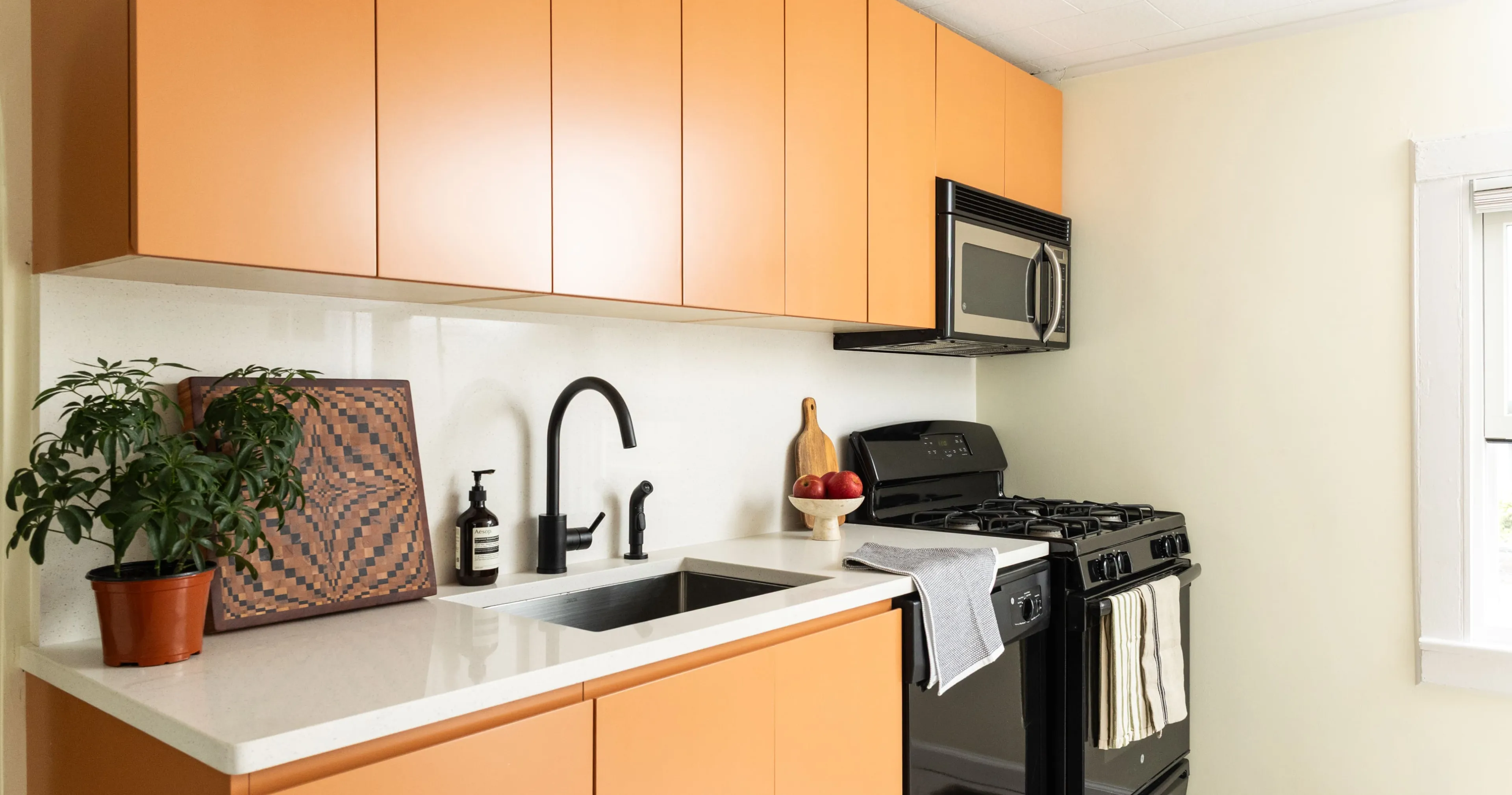
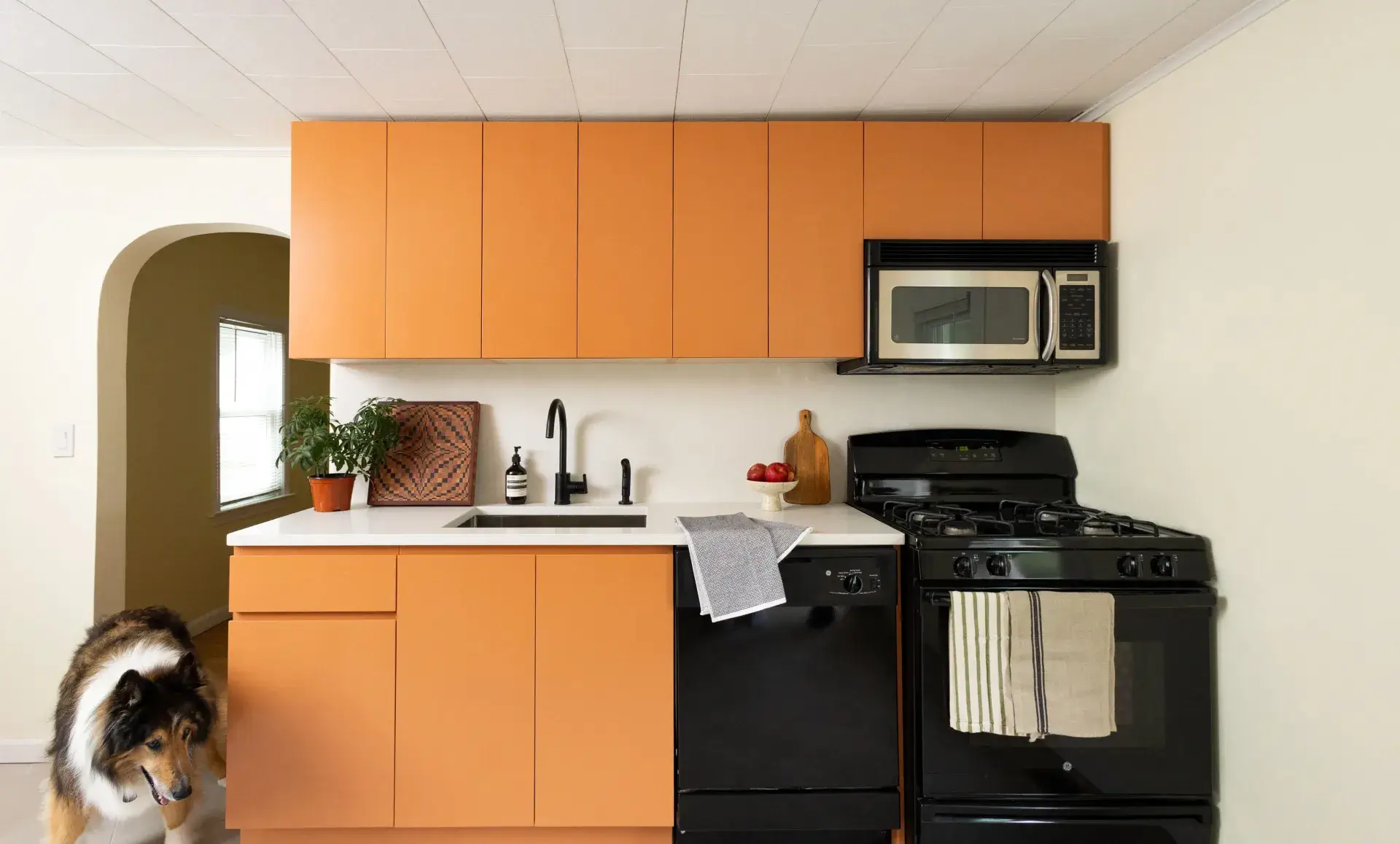
The client was very fond of his existing kitchen layout, as it offered him a spacious area to move around during his daily use. Respecting this preference, we retained the overall configuration while giving the entire space a fresh, modern look. The cabinetry was refinished in the client’s favorite color, Orange, creating a personalized and inviting atmosphere that truly reflects his taste.
We updated the countertops and backsplash with the same slab chosen for both durability and aesthetics, bringing new life to the space without disrupting its original charm.
A standout feature of this renovation was the addition of a custom-built pantry. Designed to fit seamlessly into the existing layout, the pantry significantly increased storage capacity while keeping the kitchen uncluttered and organized. It’s a practical and elegant upgrade that blends style with everyday usage.
The bathroom was transformed with both comfort and usability in mind. The client wanted easier access and a more open feel, so we replaced the traditional bathtub with a sleek, walk-in shower. This change not only improved accessibility but also gave the bathroom a more spacious and contemporary look.
To further make use of all the space, we redesigned the layout to include additional storage options. Custom shelving and built-in niches were incorporated to keep everyday essentials neatly tucked away while maintaining a clean aesthetic. High-quality, water-resistant materials were used throughout to ensure longevity and easy maintenance. The walls are clad in polished terrazzo tile, chosen for its timeless appeal and refined texture. On the floor, we installed hexagon matte porcelain tile.
From a sturdy plumbing system to a personalized kitchen and a luxurious bathroom, our client couldn’t help but smile at the overall result of the renovation. Now he has a home that reflects his taste and more importantly, is free from constant repairs.
