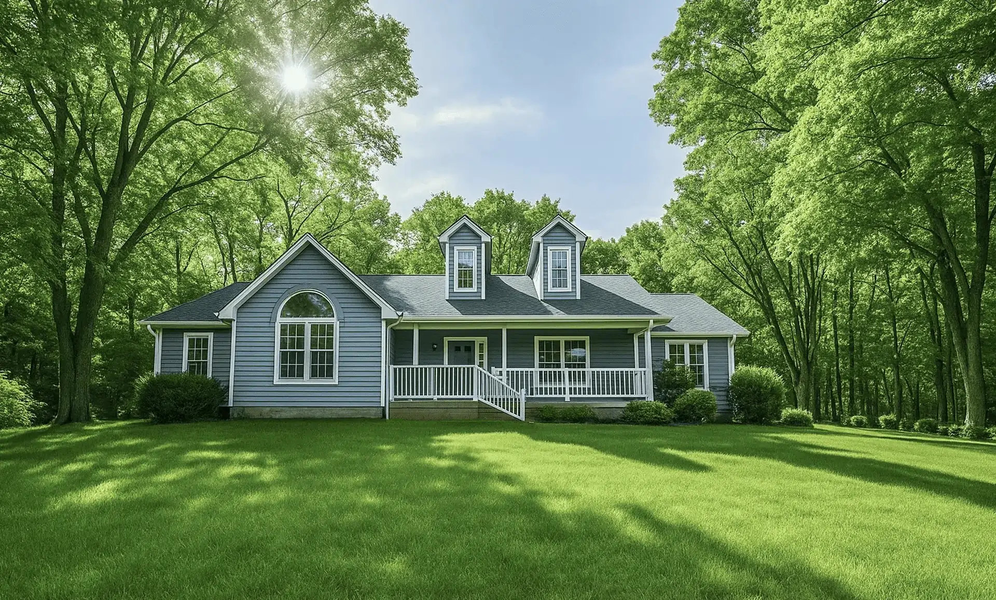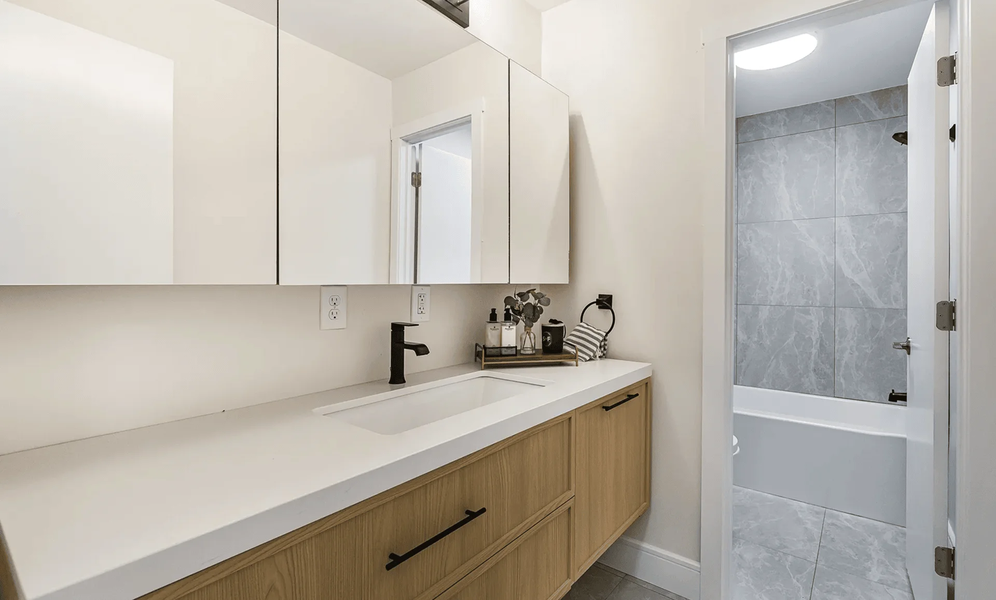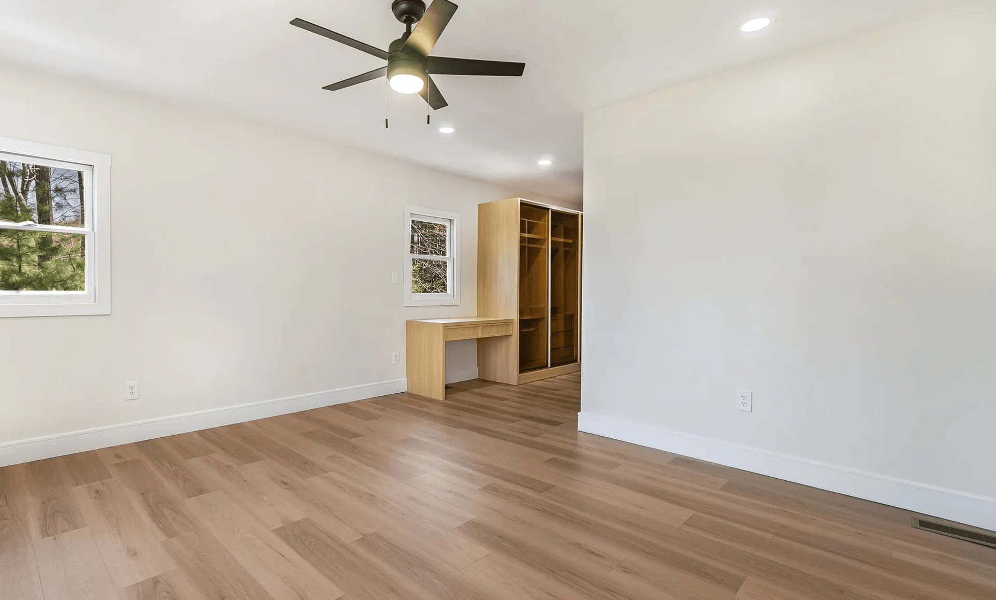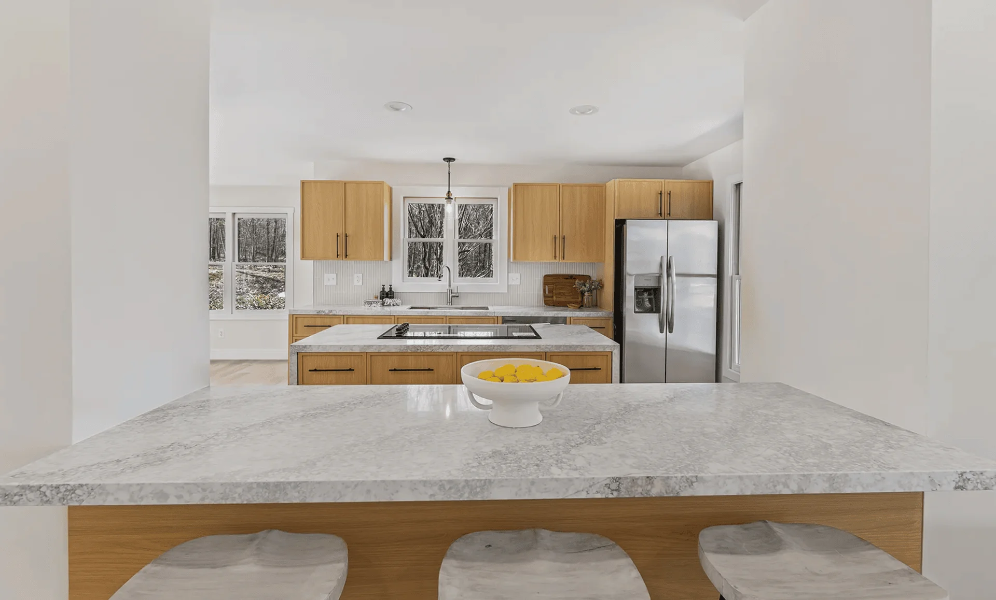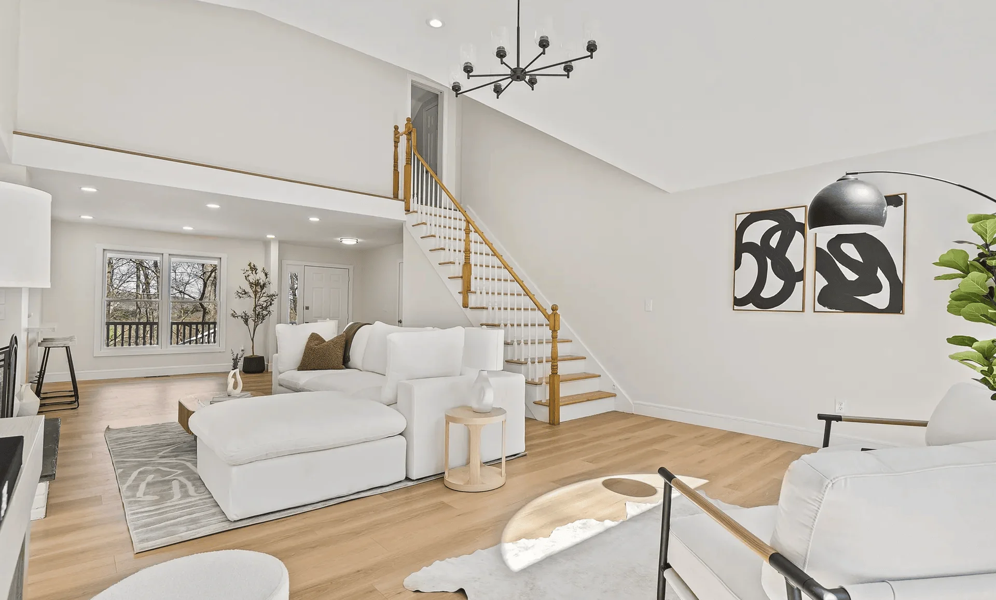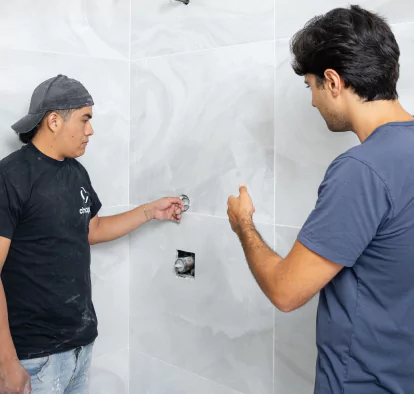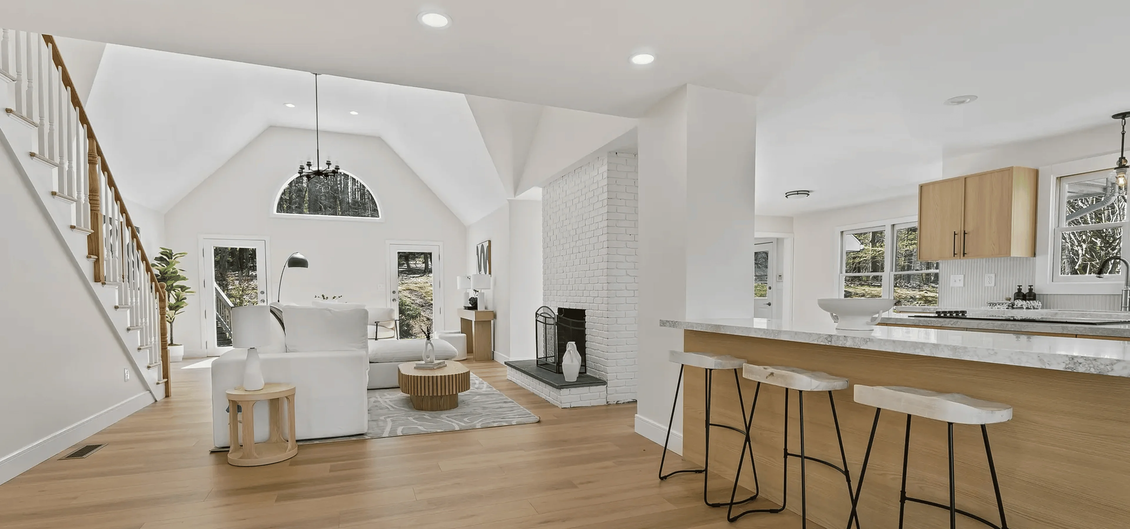
Westport Full House Renovation
Greens Farms Road, Westport, CTLocated in sought-after Greens Farms, this wonderful and renovated home, perfectly blends classic charm with modern updates. Nestled on a serene picturesque flat acre, the residence offers a central location just moments from beaches, shopping, dining and two convenient train stations. The only downside was that the house was stuck in the past and needed a serious update to match the lifestyle it promised.
We took on a complete gut renovation that covered three bedrooms, two bathrooms, the kitchen, and the living room. We added new flooring, updated the millwork, and gave the entire place a fresh coat of paint. The design goal was to have it feel clean, bright, and modern but also highlight nature. We focused on wood elements, white tones, and windows that frame the outside greens and trees of the house to achieve this. New plumbing and electrical systems were also installed to ensure the home meets current building codes.
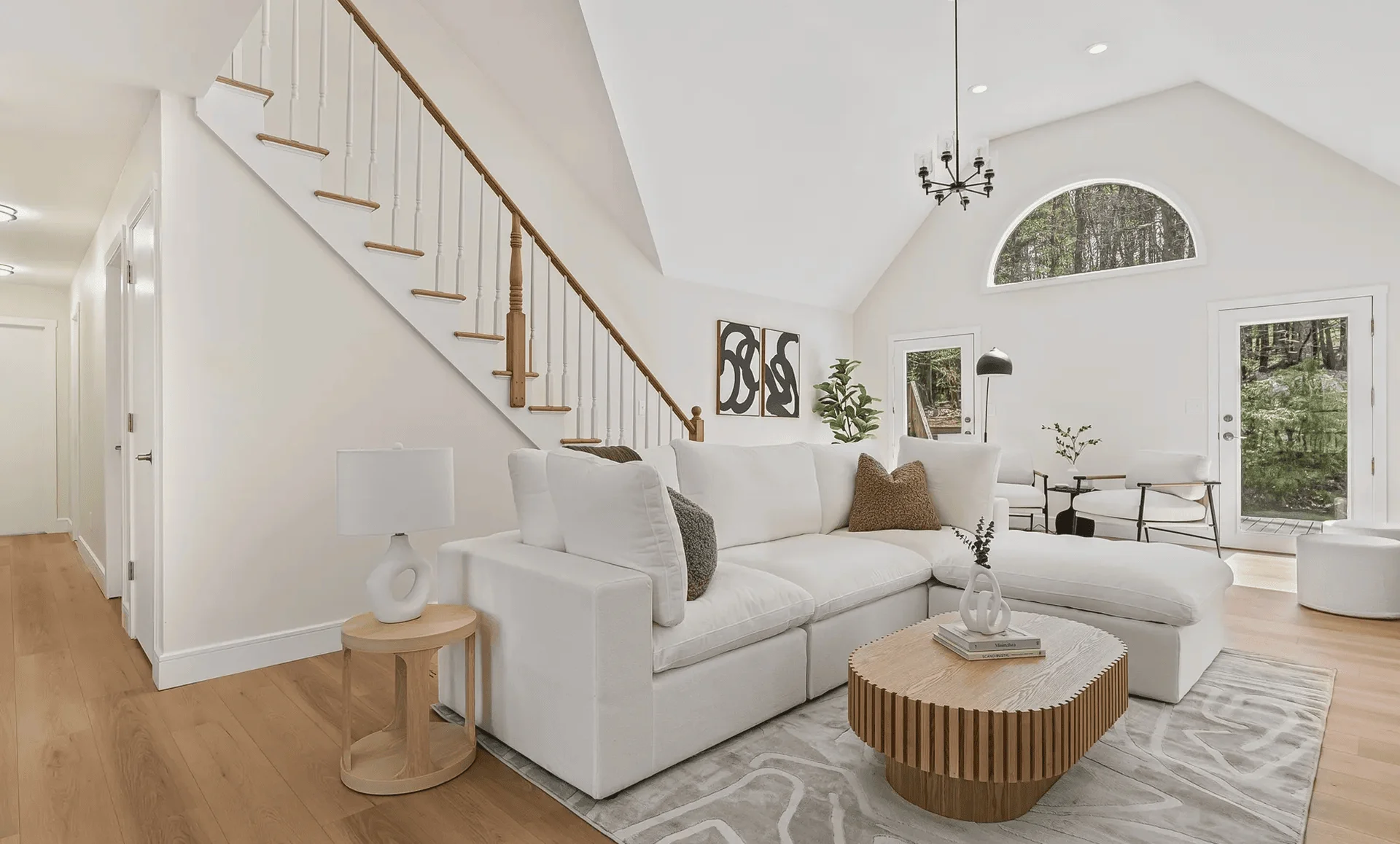
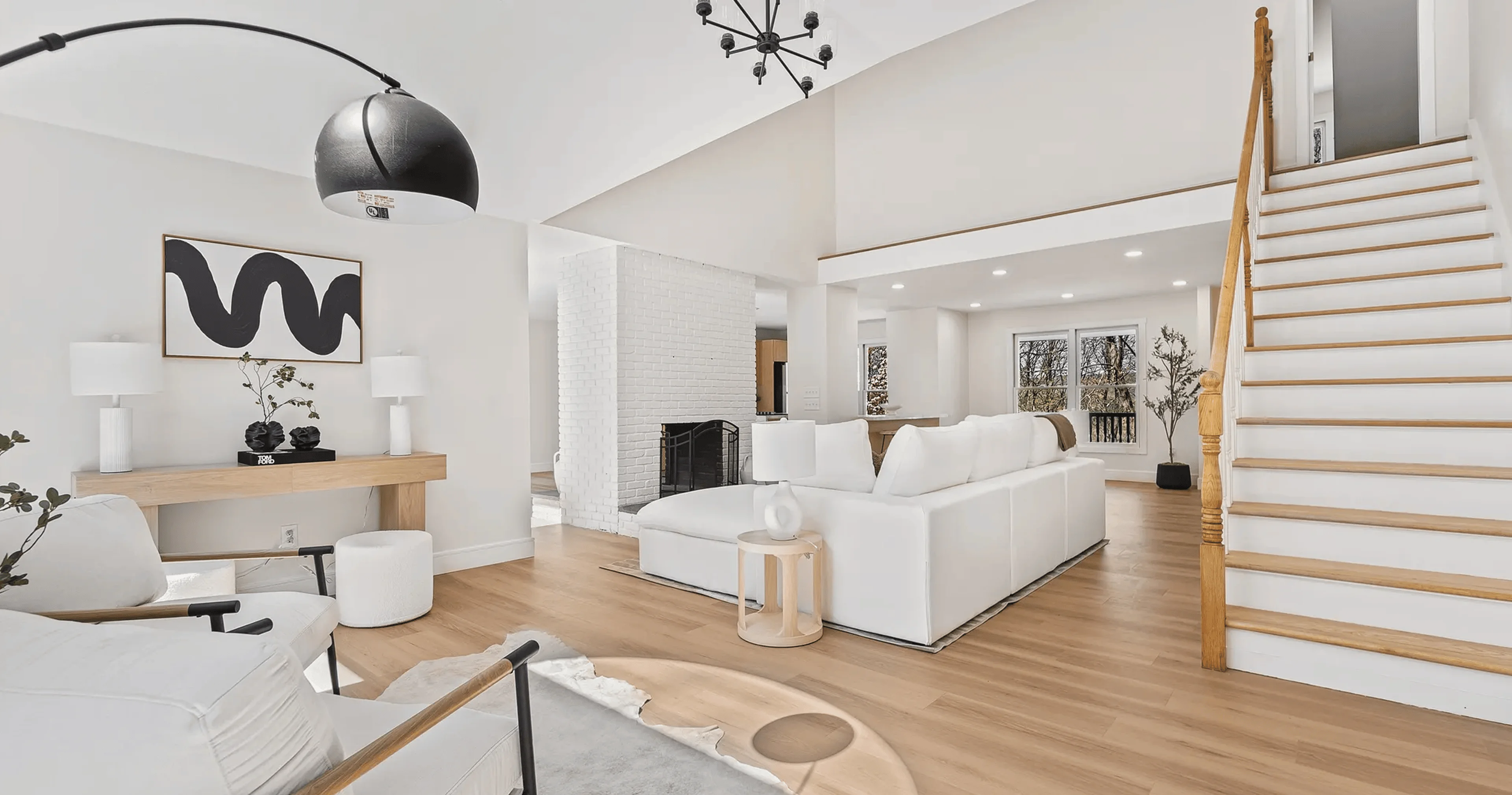
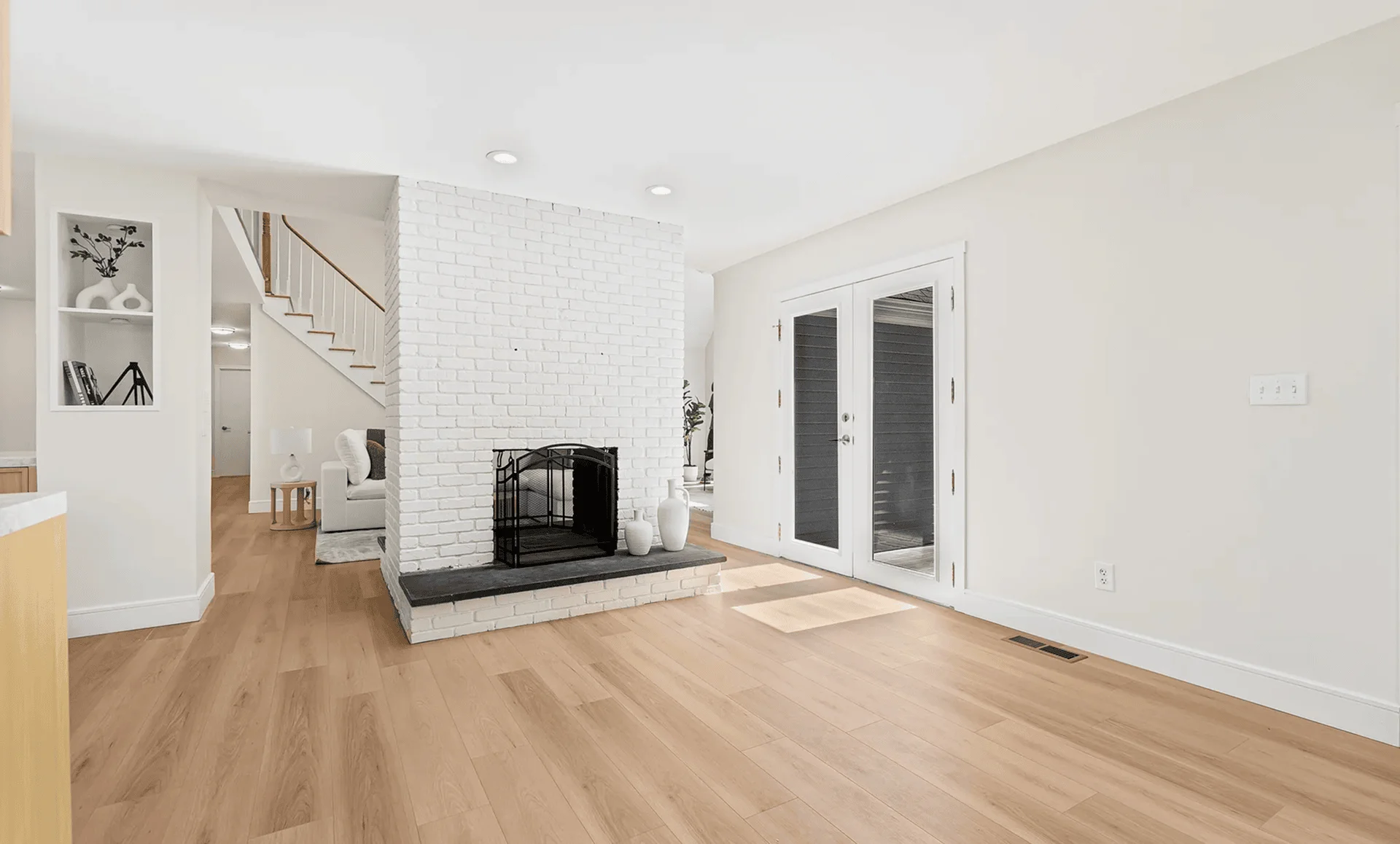
Preserving the open layout made perfect sense. It maintains a modern, spacious feel and lets the natural light work its magic across the entire interior of the home.
We chose to keep the brick wall exposed instead of covering it with cement. Its texture adds warmth and character to the otherwise smooth surfaces, giving the space a homey, classic feel.
Large open windows and clear glass doors invite the natural outdoor view inside, adding a calm and cozy mood to the space.
A stunning quartz kitchen island takes center stage, instantly giving a modern and luxurious feel to the space. For the backsplash, we installed the tiles vertically to emphasize the ceiling height and enhance the spacious look of the entire area. Wooden cabinets with matte black handles perfectly complement the room’s white tones, adding just the right touch of contrast.
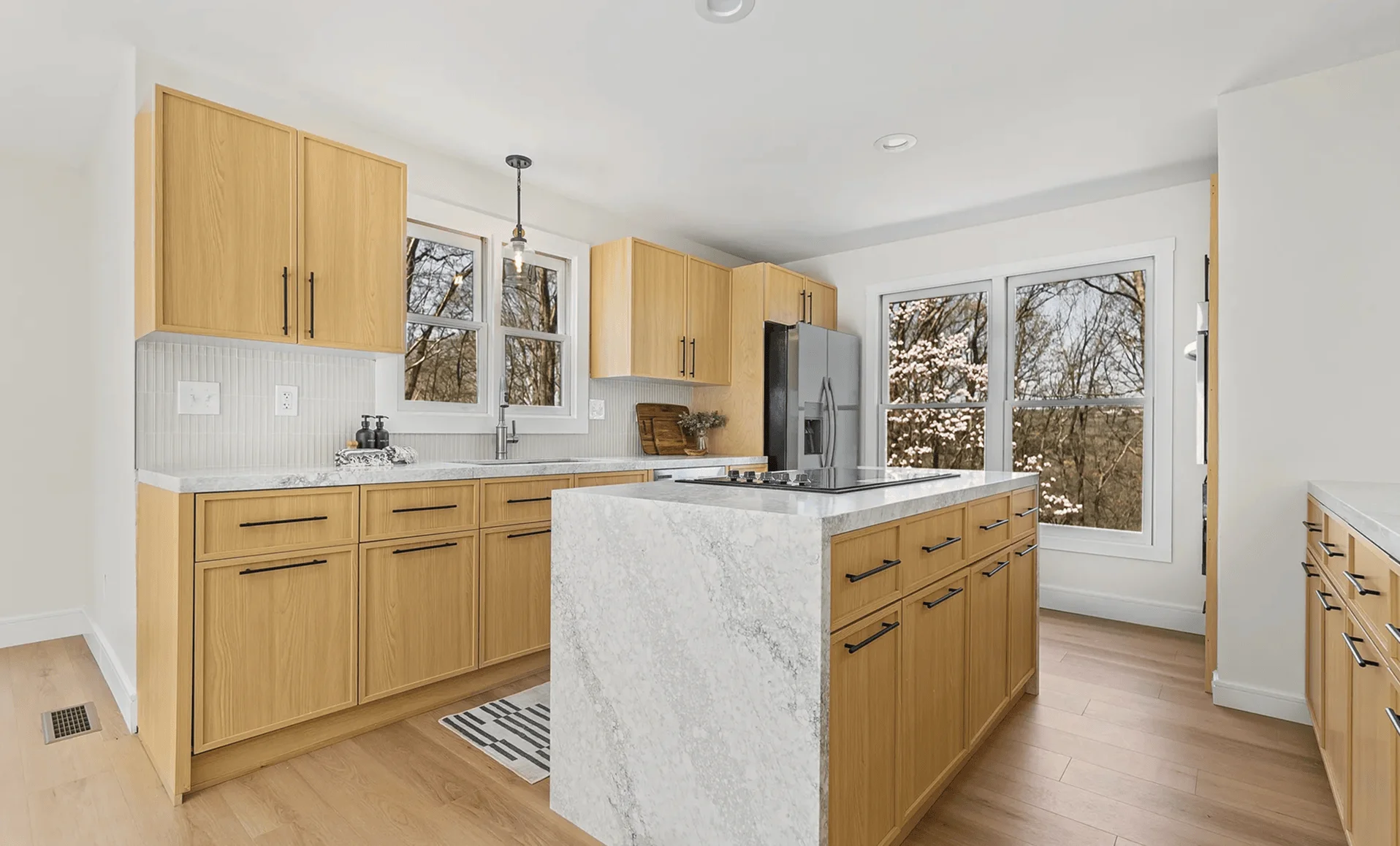
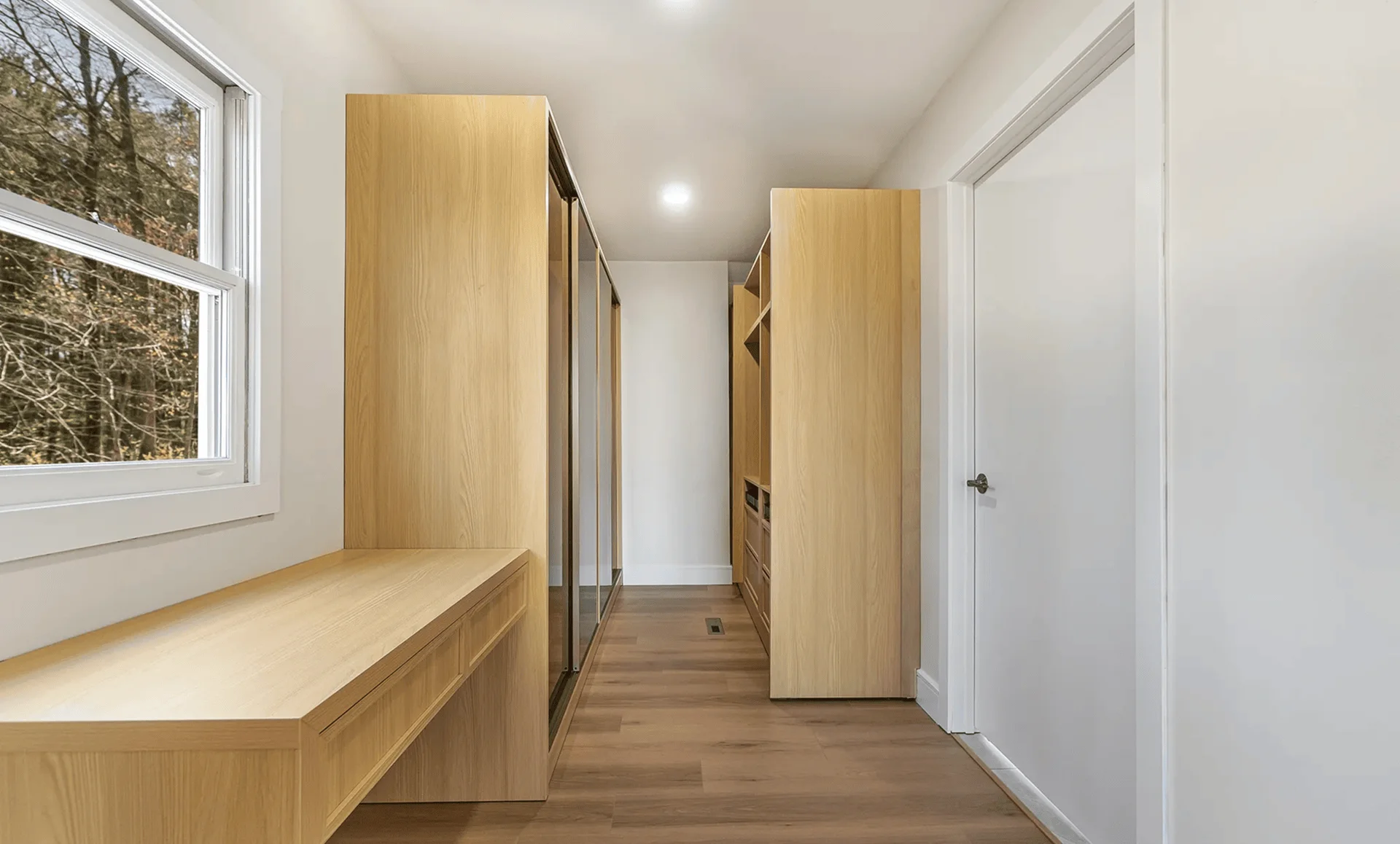
All the rooms underwent repainting and new flooring. One of the rooms had custom cabinetry and storage work to turn an excess nook into a walk-in closet. New lights were also added.
Both bathrooms were designed with the same elements, as requested by the client, to maintain consistency throughout the home. We installed three-paneled mirrors with built-in medicine cabinets for added storage, along with a wooden vanity featuring black fixtures to bring warmth and texture, paired with vanity lights mounted on a wood-paneled backdrop. Large tiles were used on both the floors and walls to bring a clean, elegant finish to the space.
The main difference between the two bathrooms is that one features a walk-in shower, while the other includes a bathtub, offering options depending on the need.
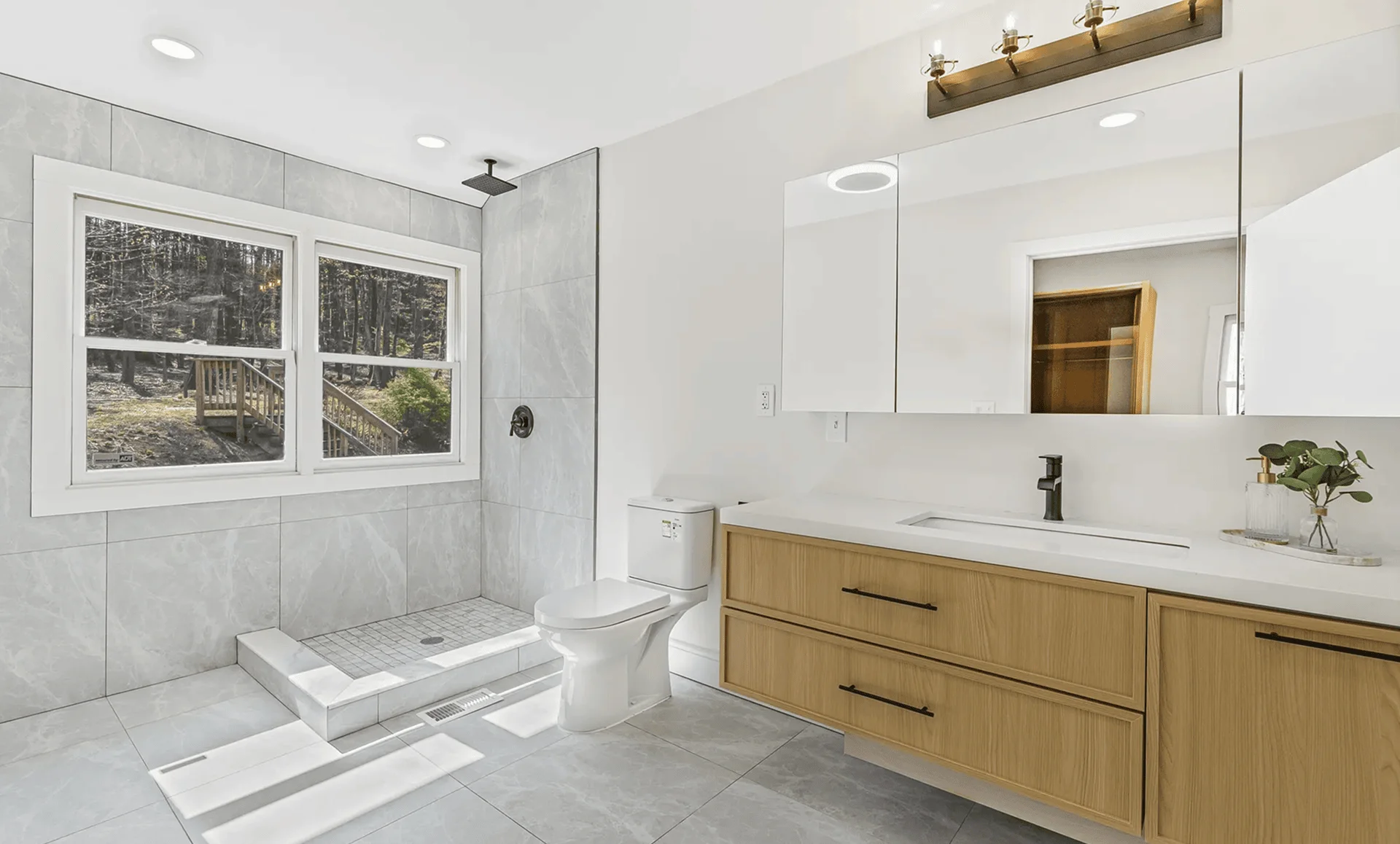
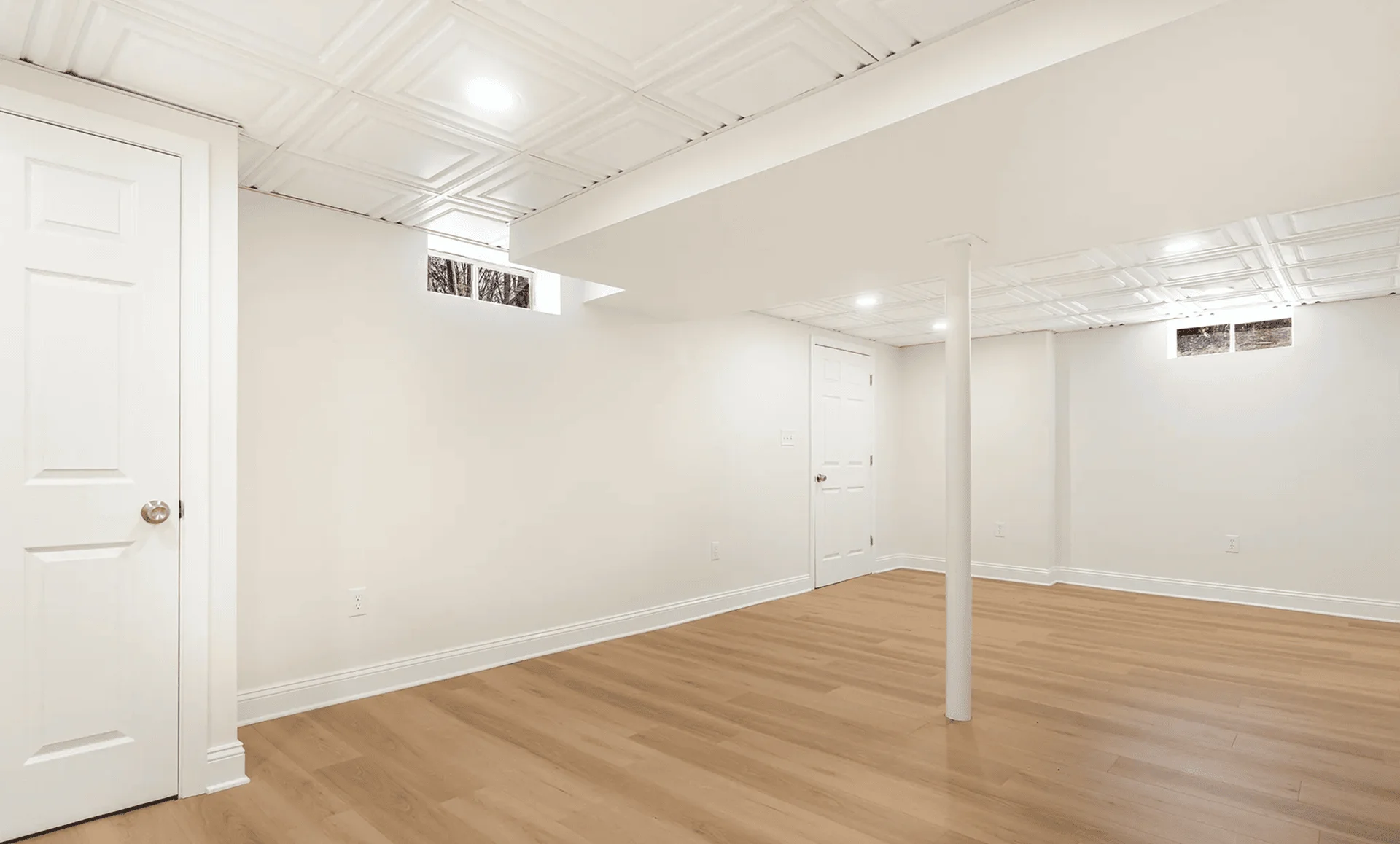
We cleaned up the basement, added new wood flooring, applied a fresh coat of paint, and turned it into a bright, usable space with plenty of potential ready for whatever the client wants to use it for.
As for the exterior of the house, we refreshed the space with new paint and a brand-new roof.
Through a complete gut renovation, we transformed this house into a bright, inviting home that feels both refreshed and rooted in its natural surroundings. We successfully brought a modern touch to a classic ranch-style layout. Every detail, from the open layout and natural light to the balanced mix of materials was tailored to reflect the client’s vision and way of living. And in doing so, we showed that Chapter isn’t just great with apartments and condos, we can bring new life to houses too.
